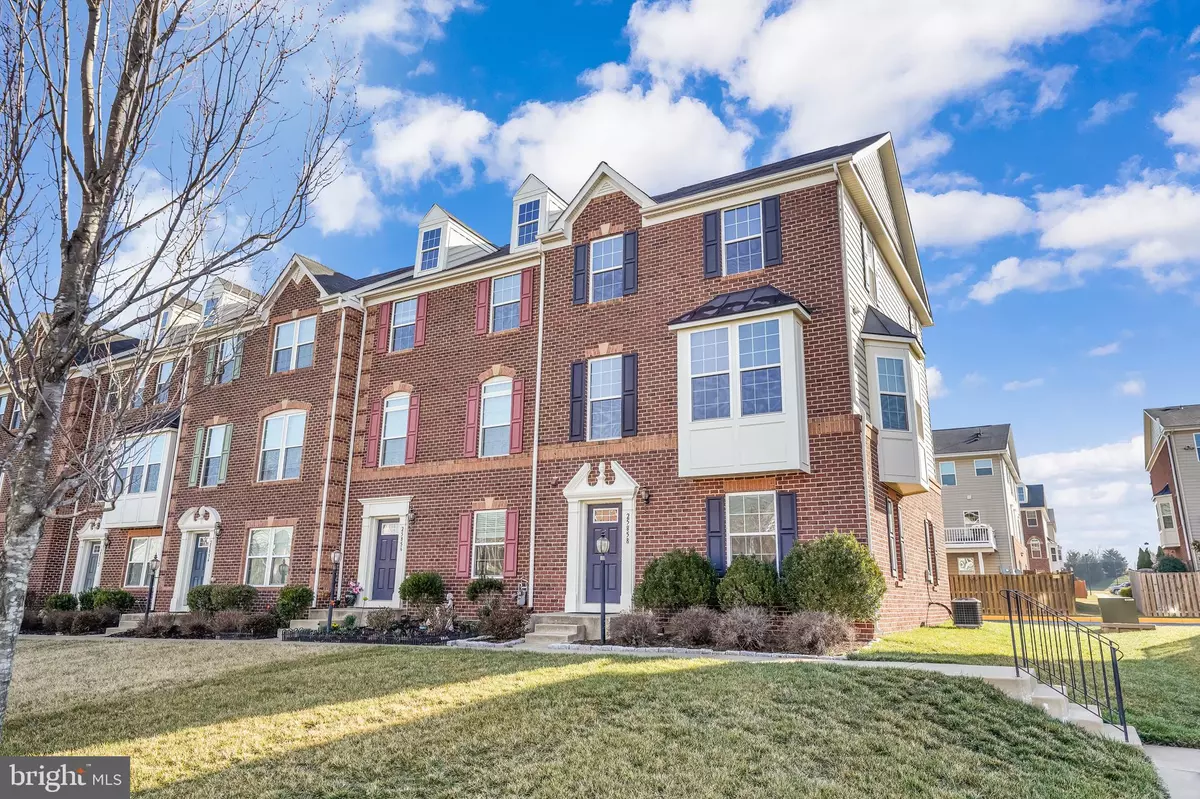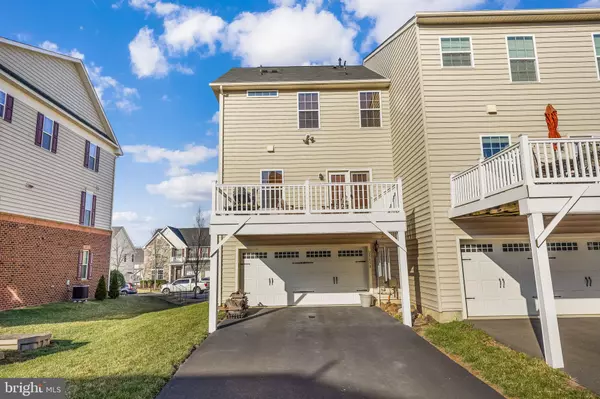$615,000
$595,000
3.4%For more information regarding the value of a property, please contact us for a free consultation.
25858 SYCAMORE GROVE PL Aldie, VA 20105
3 Beds
4 Baths
1,732 SqFt
Key Details
Sold Price $615,000
Property Type Townhouse
Sub Type End of Row/Townhouse
Listing Status Sold
Purchase Type For Sale
Square Footage 1,732 sqft
Price per Sqft $355
Subdivision Virginia Manor
MLS Listing ID VALO2021454
Sold Date 04/08/22
Style Colonial
Bedrooms 3
Full Baths 2
Half Baths 2
HOA Fees $111/mo
HOA Y/N Y
Abv Grd Liv Area 1,732
Originating Board BRIGHT
Year Built 2013
Annual Tax Amount $5,082
Tax Year 2021
Lot Size 3,485 Sqft
Acres 0.08
Property Description
GORGEOUS BRICK END UNIT WITH 2 CAR GARAGE***OPEN FLOOR PLAN WITH DRAMATIC KITCHEN, CENTER ISLAND, LOTS OF COUNTERTOP SPACE WITH HARDWOODS OPEN TO LIVING ROOM***PRIMARY BEDROOM WITH LARGE WALK-IN, FULL BATH WITH DOUBLE VANITY SINK****LOWER LEVEL FEATURES ADDITIONAL ROOM PERFECT FOR HOME OFFICE, ADDITIONAL ROOM W/ FULL BATH***LARGE DECK OFF THE KITCHEN***GREAT COMMUNITY, GREAT SCHOOLS AND A FEW BLOCKS FROM PAUL VI IF PRIVATE HIGH SCHOOL DESIRED***BUILT IN GARAGE SHELVES CONVEY (WORK BENCH DOES NOT CONVEY)****SELLER RESERVES THE RIGHT TO ACCEPT ANY CONTRACTS PRIOR TO PLANNED DEADLINE OF 6PM SUNDAY MARCH 20TH)****
Location
State VA
County Loudoun
Zoning PDH3
Rooms
Other Rooms Living Room, Primary Bedroom, Bedroom 2, Bedroom 3, Kitchen, Basement, Foyer
Basement Fully Finished, Walkout Level
Interior
Interior Features Breakfast Area, Built-Ins, Family Room Off Kitchen, Floor Plan - Open, Kitchen - Eat-In, Kitchen - Island, Walk-in Closet(s), Window Treatments, Wood Floors
Hot Water Natural Gas
Heating Central, Forced Air
Cooling Central A/C
Flooring Carpet, Hardwood
Equipment Built-In Microwave, Dishwasher, Disposal, Dryer, Exhaust Fan, Icemaker, Microwave, Oven/Range - Gas, Refrigerator, Stainless Steel Appliances, Stove, Washer, Water Heater
Window Features Double Pane
Appliance Built-In Microwave, Dishwasher, Disposal, Dryer, Exhaust Fan, Icemaker, Microwave, Oven/Range - Gas, Refrigerator, Stainless Steel Appliances, Stove, Washer, Water Heater
Heat Source Natural Gas
Laundry Upper Floor
Exterior
Exterior Feature Deck(s)
Parking Features Garage - Rear Entry, Garage Door Opener
Garage Spaces 2.0
Amenities Available Pool - Outdoor, Common Grounds, Tennis Courts, Tot Lots/Playground
Water Access N
Roof Type Architectural Shingle
Accessibility None
Porch Deck(s)
Attached Garage 2
Total Parking Spaces 2
Garage Y
Building
Story 3
Foundation Slab
Sewer Public Sewer
Water Public
Architectural Style Colonial
Level or Stories 3
Additional Building Above Grade, Below Grade
New Construction N
Schools
Elementary Schools Buffalo Trail
Middle Schools Mercer
High Schools John Champe
School District Loudoun County Public Schools
Others
HOA Fee Include Common Area Maintenance,Management,Reserve Funds,Trash,Snow Removal,Pool(s)
Senior Community No
Tax ID 207381707000
Ownership Fee Simple
SqFt Source Assessor
Security Features Electric Alarm
Special Listing Condition Standard
Read Less
Want to know what your home might be worth? Contact us for a FREE valuation!

Our team is ready to help you sell your home for the highest possible price ASAP

Bought with Nazneen Kavarana • Long & Foster Real Estate, Inc.
GET MORE INFORMATION





