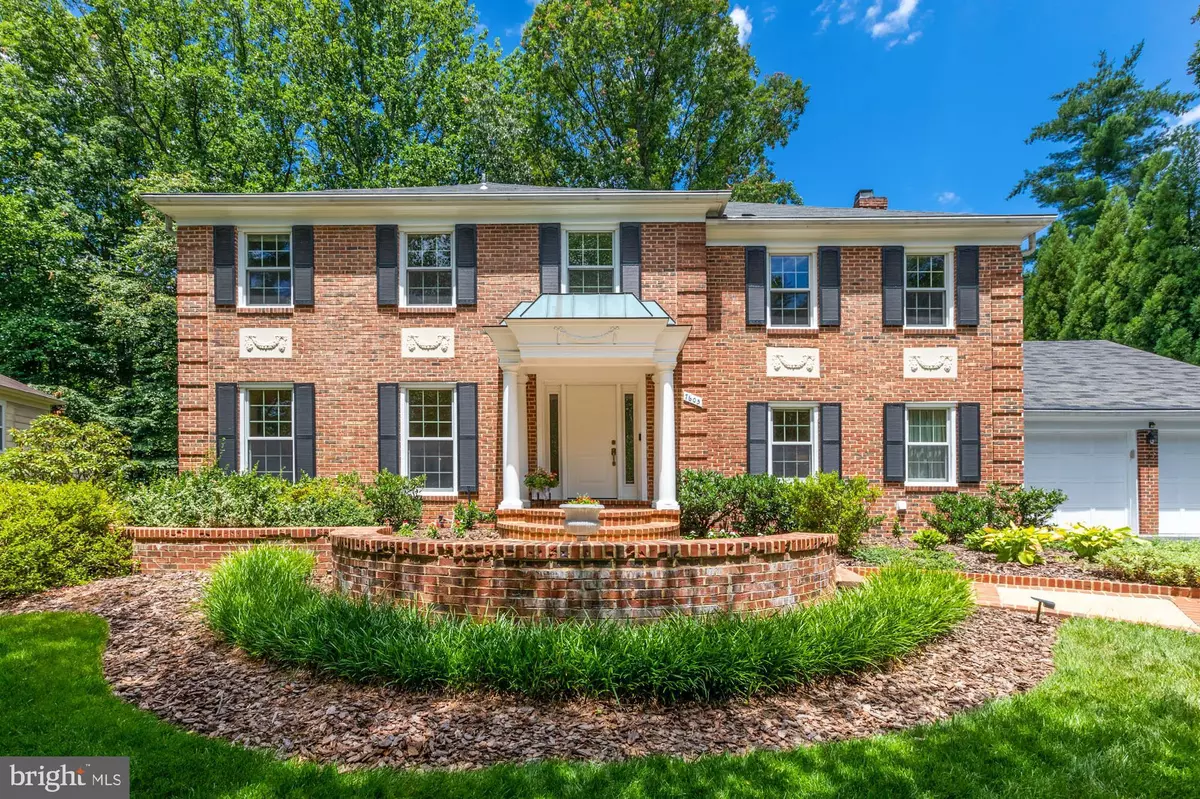$1,400,000
$1,375,000
1.8%For more information regarding the value of a property, please contact us for a free consultation.
7605 ROYAL DOMINION DR Bethesda, MD 20817
6 Beds
5 Baths
4,800 SqFt
Key Details
Sold Price $1,400,000
Property Type Single Family Home
Sub Type Detached
Listing Status Sold
Purchase Type For Sale
Square Footage 4,800 sqft
Price per Sqft $291
Subdivision Al Marah
MLS Listing ID MDMC2000938
Sold Date 08/13/21
Style Traditional,Colonial
Bedrooms 6
Full Baths 4
Half Baths 1
HOA Y/N N
Abv Grd Liv Area 3,700
Originating Board BRIGHT
Year Built 1983
Annual Tax Amount $11,425
Tax Year 2020
Lot Size 0.514 Acres
Acres 0.51
Property Description
Open house Cancelled. Under Contract. Meticulously maintained and cared for by one owner since the home was built in 1983, it stands out from the rest. This gracious home, surrounded by nature has a desirable, flexible floor plan boasting multiple entertaining spaces throughout. An elegant foyer invites you home to discover over 4,800 square feet of living space. Sited on a quiet and private cul-de-sac with over a half an acre lot, this home provides everything you desire: five bedrooms and three full baths upstairs, one half bath, fabulous sunroom overlooking the professionally landscaped fully fenced backyard, wood burning fireplace, recreation room and another full bath and bedroom on the lower level, Trex deck, two-car garage, ample closet space, main level study, main level laundry/mud room, renovated baths and an updated eat-in kitchen. The day-lit walk-out lower level has ample room for play areas, a second family room and storage galore. The addition to the home expanded the kitchen and added a second primary suite upstairs. A spectacular, custom brick patio adds a touch of style like no other to the front walkway. The original oversized primary suite delivers luxury with two walk-in closets, double vanity, soaking Jacuzzi tub, and a separate shower. The second primary bedroom suite, flooded with light, has an en-suite bath and a cathedral ceiling. The hall bath serves the fourth and fifth bedrooms. The lot features mature trees and a sprinkler system for the professionally landscaped plantings. No expense was spared with the maintenance of this home, Gutter Helmet gutter guards, whole house generator, sprinkler system with sub-meter, fully fenced backyard. Surrounded by nature yet close to downtown Bethesda and an easy commute to DC, the desirable neighborhood of Al Marah is truly an oasis! In bounds for Bannockburn, Pyle, and Whitman. Dont miss your chance to make this gem your new home!
Special features:
Whole house generator
Fully fenced backyard
Gutter Helmet
Trex Deck
Sprinkler System with sub meter
4800 square feet
Location
State MD
County Montgomery
Zoning R200
Rooms
Basement Daylight, Full, Full, Fully Finished, Heated, Improved, Outside Entrance, Sump Pump, Windows
Interior
Interior Features Breakfast Area, Built-Ins, Carpet, Ceiling Fan(s), Chair Railings, Combination Kitchen/Dining, Crown Moldings, Floor Plan - Traditional, Formal/Separate Dining Room, Kitchen - Eat-In, Kitchen - Gourmet, Recessed Lighting, Soaking Tub, Sprinkler System, Upgraded Countertops, Wet/Dry Bar, Window Treatments, Wood Floors
Hot Water Natural Gas
Heating Forced Air
Cooling Central A/C
Flooring Hardwood, Carpet
Fireplaces Number 1
Fireplaces Type Wood
Equipment Cooktop, Dishwasher, Disposal, Built-In Range, Built-In Microwave, Dryer, Microwave, Oven - Wall, Oven/Range - Gas, Oven/Range - Electric, Refrigerator, Washer
Furnishings No
Fireplace Y
Appliance Cooktop, Dishwasher, Disposal, Built-In Range, Built-In Microwave, Dryer, Microwave, Oven - Wall, Oven/Range - Gas, Oven/Range - Electric, Refrigerator, Washer
Heat Source Natural Gas
Laundry Main Floor
Exterior
Exterior Feature Deck(s), Patio(s), Porch(es)
Parking Features Additional Storage Area, Garage - Side Entry, Garage Door Opener, Inside Access
Garage Spaces 4.0
Water Access N
View Garden/Lawn, Trees/Woods
Roof Type Shingle
Accessibility None
Porch Deck(s), Patio(s), Porch(es)
Attached Garage 2
Total Parking Spaces 4
Garage Y
Building
Lot Description Partly Wooded, Private, Rear Yard
Story 3
Sewer Public Sewer
Water Public
Architectural Style Traditional, Colonial
Level or Stories 3
Additional Building Above Grade, Below Grade
New Construction N
Schools
Elementary Schools Bannockburn
Middle Schools Thomas W. Pyle
High Schools Walt Whitman
School District Montgomery County Public Schools
Others
Senior Community No
Tax ID 160701997495
Ownership Fee Simple
SqFt Source Assessor
Acceptable Financing Cash, Conventional, Other
Horse Property N
Listing Terms Cash, Conventional, Other
Financing Cash,Conventional,Other
Special Listing Condition Standard
Read Less
Want to know what your home might be worth? Contact us for a FREE valuation!

Our team is ready to help you sell your home for the highest possible price ASAP

Bought with Steven R Escobar • RE/MAX Town Center
GET MORE INFORMATION





