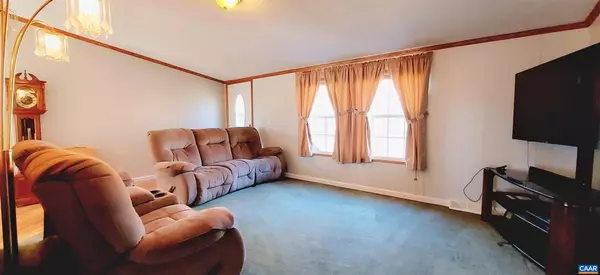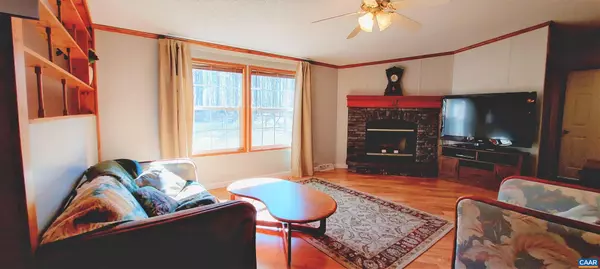$267,000
$267,000
For more information regarding the value of a property, please contact us for a free consultation.
1722 MALLORY RD Kents Store, VA 23084
4 Beds
2 Baths
2,052 SqFt
Key Details
Sold Price $267,000
Property Type Manufactured Home
Sub Type Manufactured
Listing Status Sold
Purchase Type For Sale
Square Footage 2,052 sqft
Price per Sqft $130
Subdivision Unknown
MLS Listing ID 626842
Sold Date 05/27/22
Style Other
Bedrooms 4
Full Baths 2
HOA Y/N N
Abv Grd Liv Area 2,052
Originating Board CAAR
Year Built 2006
Annual Tax Amount $1,231
Tax Year 2021
Lot Size 2.000 Acres
Acres 2.0
Property Description
Less than 2 miles from I-64, this spacious home is ideal for commuting to Charlottesville or Richmond while living in the country on your secluded 2-acre parcel surrounded by mature hardwoods. With 4 bedrooms and 2 family rooms everyone will have their own space. Outdoors relax on the covered back deck, play in your fenced in yard or tinker in your Quonset hut or one of your many sheds. Want to save on electricity? Then utilize the outdoor woodstove to heat the entire home without bringing in the mess. Flavorful fruit trees and bushes and a chicken coop are waiting for you. Many items in the home have been updated, see feature sheet, plus there is a 30-amp RV hook-up. What are you waiting for? This home was made for you! PLEASE REPSECT THE SELLER'S PRIVACY AND SCHEDULE AN APPOINTMENT TO VISIT THE HOME WITH YOUR REAL ESTATE AGENT.,Fireplace in Family Room
Location
State VA
County Louisa
Zoning A-2
Rooms
Other Rooms Dining Room, Primary Bedroom, Kitchen, Family Room, Den, Laundry, Primary Bathroom, Full Bath, Additional Bedroom
Main Level Bedrooms 4
Interior
Interior Features Walk-in Closet(s), Kitchen - Eat-In, Kitchen - Island, Entry Level Bedroom
Heating Heat Pump(s), Wood Burn Stove
Cooling Central A/C
Flooring Carpet, Laminated, Other
Fireplaces Number 1
Fireplaces Type Insert
Equipment Dryer, Washer, Dishwasher, Oven/Range - Electric, Microwave, Refrigerator, Cooktop
Fireplace Y
Appliance Dryer, Washer, Dishwasher, Oven/Range - Electric, Microwave, Refrigerator, Cooktop
Exterior
Exterior Feature Patio(s)
Parking Features Garage - Front Entry
Fence Partially
View Trees/Woods, Garden/Lawn
Roof Type Composite
Accessibility Ramp - Main Level, Other, Wheelchair Mod
Porch Patio(s)
Road Frontage Private
Garage Y
Building
Lot Description Sloping, Partly Wooded, Private, Secluded
Story 1
Foundation Block, Pillar/Post/Pier
Sewer Septic Exists
Water Well
Architectural Style Other
Level or Stories 1
Additional Building Above Grade, Below Grade
Structure Type Vaulted Ceilings,Cathedral Ceilings
New Construction N
Schools
Elementary Schools Moss-Nuckols
Middle Schools Louisa
High Schools Louisa
School District Louisa County Public Schools
Others
Ownership Other
Security Features Security System,Smoke Detector
Special Listing Condition Standard
Read Less
Want to know what your home might be worth? Contact us for a FREE valuation!

Our team is ready to help you sell your home for the highest possible price ASAP

Bought with Default Agent • Default Office
GET MORE INFORMATION





