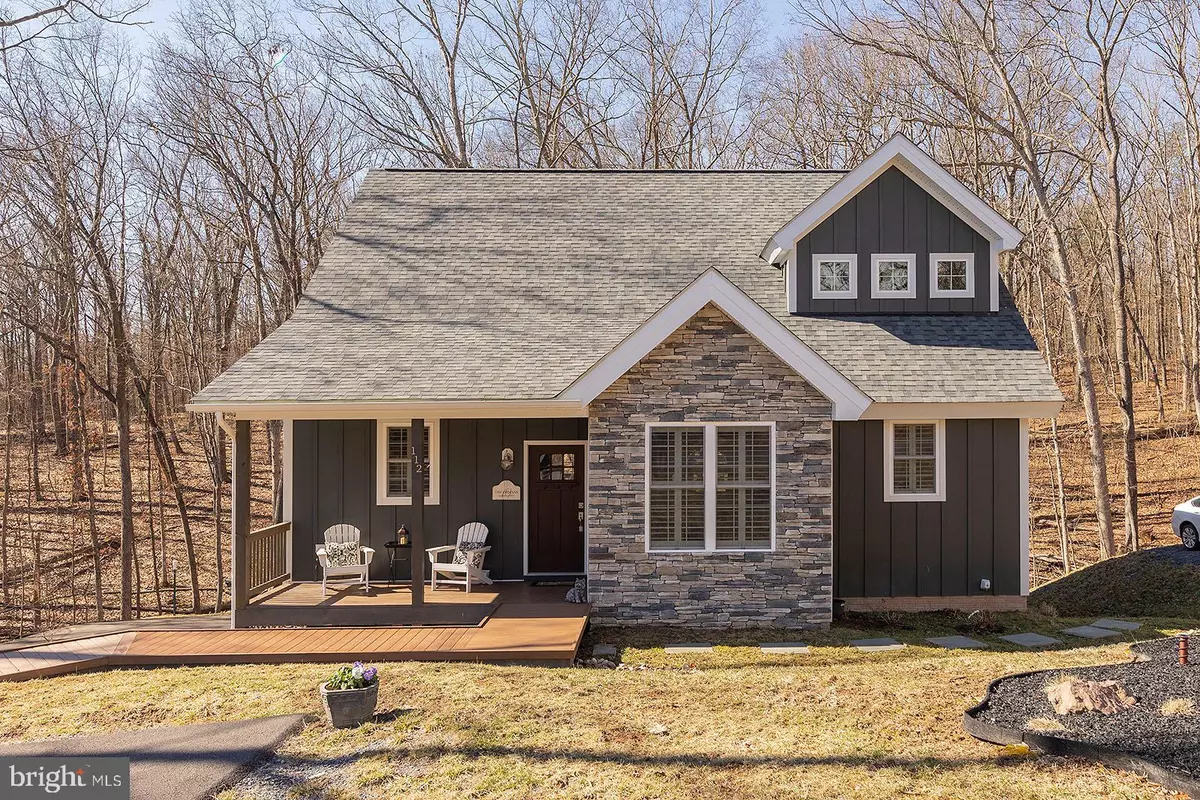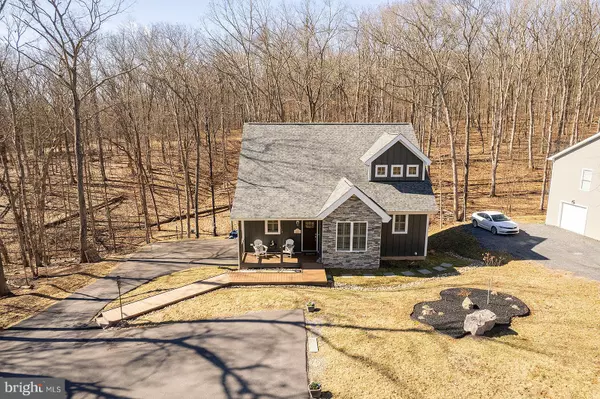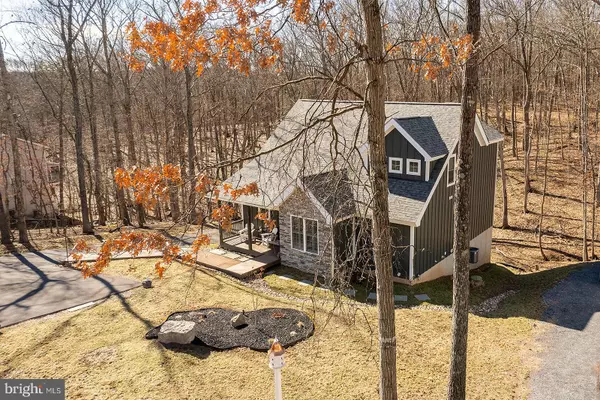$512,900
$509,900
0.6%For more information regarding the value of a property, please contact us for a free consultation.
112 GREEN LEAF DR Cross Junction, VA 22625
3 Beds
3 Baths
2,139 SqFt
Key Details
Sold Price $512,900
Property Type Single Family Home
Sub Type Detached
Listing Status Sold
Purchase Type For Sale
Square Footage 2,139 sqft
Price per Sqft $239
Subdivision Lake Holiday Estates
MLS Listing ID VAFV2004954
Sold Date 05/13/22
Style Contemporary
Bedrooms 3
Full Baths 2
Half Baths 1
HOA Fees $142/mo
HOA Y/N Y
Abv Grd Liv Area 2,007
Originating Board BRIGHT
Year Built 2020
Annual Tax Amount $1,821
Tax Year 2021
Lot Size 0.278 Acres
Acres 0.28
Property Description
*** OPEN HOUSE SUNDAY, 3/13 FROM 1-3PM. *** SPECTACULAR AND LIKE NEW CONTEMPORARY SURROUNDED BY GREEN SPACE FOR ADDED PRIVACY! Come make this 2 year young custom lake home yours without the hassle of building! This beautiful hardy board and stone home offers exactly the open floor plan that you're looking for... 23 ft ceiling height in kitchen and great room, floor to ceiling stone surround gas fireplace, 7 foot "intelligent" ceiling fan, upgraded quartz kitchen countertops with custom cabinets and built in pantry with sliders. Other kitchen features are gas cooktop, wall and microwave oven, and huge kitchen island for 8 bar stools! Adjoining dining and butler pantry leads to convenient half bath. Come relax on the covered porch with double outdoor fans . Main floor primary en suite with luxurious jetted tub and separate shower, custom shelves in walk in closet. Send your guests upstairs to enjoy their own private balcony off 2nd bedroom which offers 2 closets. Spacious hall bath and 3rd bedroom complete the second level. Lower level connects to 2 car garage and has an adjoining storage or workshop space. There is a finished lower level office that could easily function as a 4th bedroom. Come watch the deer and wildlife on the grilling porch on lower walkout level. Energy efficiency abounds in the gorgeous like new home ... 64 BTU gas pack heating system services main level/basement and efficient heat pump for upper level. Upgraded propane tankless water heater for unlimited supply! Newly installed Timber Tech boardwalk conveniently allows quick and easy front door access. Paved upper and lower driveways for ample parking in addition to oversized 2 car garage. Main level/basement is designed/built for a future lift system. Wooded and private lot backs up to green space/common area for year around privacy! Bring your boat and enjoy the many lake amenities that this gated lake community offers ... motor boating, swimming, fitness room, fishing pier, volleyball/basketball/tennis courts, and 2 sandy beaches. This secret lake paradise is located just 15 minutes from Winchester and 90 minutes from DC.
Location
State VA
County Frederick
Zoning R5
Rooms
Other Rooms Living Room, Dining Room, Primary Bedroom, Bedroom 2, Bedroom 3, Kitchen, Laundry, Other, Office, Storage Room, Primary Bathroom, Full Bath, Half Bath
Basement Full, Connecting Stairway, Interior Access, Garage Access, Partially Finished, Rear Entrance, Daylight, Partial, Improved, Outside Entrance, Walkout Level, Windows, Workshop
Main Level Bedrooms 1
Interior
Interior Features Kitchen - Island, Upgraded Countertops, Entry Level Bedroom, Primary Bath(s), Ceiling Fan(s), Dining Area, Family Room Off Kitchen, Kitchen - Gourmet
Hot Water Tankless, Propane
Heating Forced Air, Programmable Thermostat
Cooling Central A/C
Flooring Luxury Vinyl Plank, Carpet
Fireplaces Number 1
Fireplaces Type Stone, Mantel(s), Gas/Propane
Equipment Oven - Wall, Built-In Microwave, Refrigerator, Cooktop, Stainless Steel Appliances
Fireplace Y
Window Features Energy Efficient,Low-E
Appliance Oven - Wall, Built-In Microwave, Refrigerator, Cooktop, Stainless Steel Appliances
Heat Source Propane - Owned, Electric
Laundry Hookup, Lower Floor
Exterior
Exterior Feature Porch(es), Deck(s), Balcony
Parking Features Basement Garage, Inside Access
Garage Spaces 8.0
Utilities Available Cable TV, Propane, Under Ground
Amenities Available Baseball Field, Basketball Courts, Beach, Club House, Gated Community, Jog/Walk Path, Meeting Room, Party Room, Picnic Area, Security, Tennis Courts, Tot Lots/Playground, Volleyball Courts, Water/Lake Privileges, Boat Ramp, Community Center, Exercise Room, Non-Lake Recreational Area, Pier/Dock, Lake, Game Room, Boat Dock/Slip
Water Access Y
Water Access Desc Boat - Length Limit,Boat - Powered,Canoe/Kayak,Public Access,Swimming Allowed,Waterski/Wakeboard,Fishing Allowed
View Trees/Woods
Roof Type Asphalt,Architectural Shingle
Accessibility None
Porch Porch(es), Deck(s), Balcony
Attached Garage 2
Total Parking Spaces 8
Garage Y
Building
Lot Description Backs - Open Common Area, Backs to Trees, Landscaping, Rear Yard, Road Frontage, Rural, Secluded, Trees/Wooded
Story 3
Foundation Concrete Perimeter
Sewer Public Sewer
Water Public
Architectural Style Contemporary
Level or Stories 3
Additional Building Above Grade, Below Grade
New Construction N
Schools
Elementary Schools Gainesboro
Middle Schools Frederick County
High Schools James Wood
School District Frederick County Public Schools
Others
HOA Fee Include Common Area Maintenance,Management,Pier/Dock Maintenance,Reserve Funds,Security Gate,Road Maintenance
Senior Community No
Tax ID 18A088A 9 181
Ownership Fee Simple
SqFt Source Estimated
Security Features Security Gate,Smoke Detector
Acceptable Financing VA, Conventional, Cash, FHA
Listing Terms VA, Conventional, Cash, FHA
Financing VA,Conventional,Cash,FHA
Special Listing Condition Standard
Read Less
Want to know what your home might be worth? Contact us for a FREE valuation!

Our team is ready to help you sell your home for the highest possible price ASAP

Bought with Misty Weaver • Samson Properties
GET MORE INFORMATION





