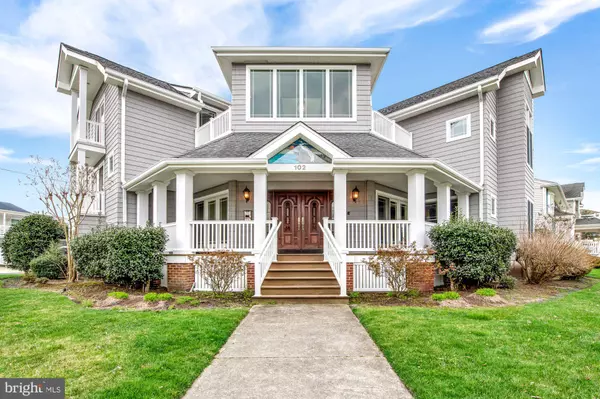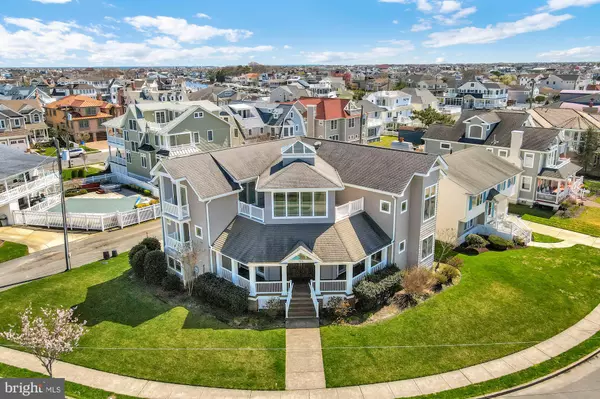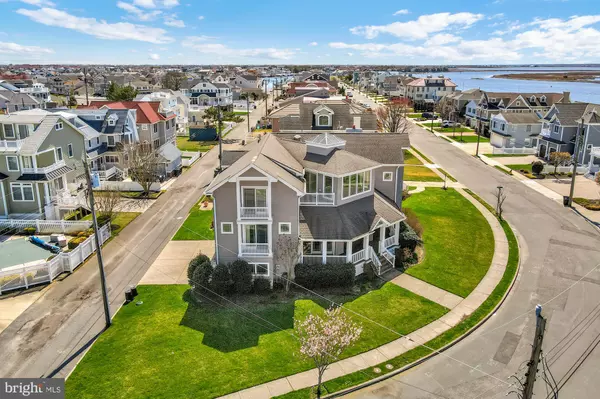$1,800,000
$1,825,000
1.4%For more information regarding the value of a property, please contact us for a free consultation.
102 ANCHOR RD Ocean City, NJ 08226
5 Beds
6 Baths
4,430 SqFt
Key Details
Sold Price $1,800,000
Property Type Single Family Home
Sub Type Detached
Listing Status Sold
Purchase Type For Sale
Square Footage 4,430 sqft
Price per Sqft $406
Subdivision Riviera
MLS Listing ID NJCM104912
Sold Date 06/18/21
Style Coastal
Bedrooms 5
Full Baths 5
Half Baths 1
HOA Y/N N
Abv Grd Liv Area 4,430
Originating Board BRIGHT
Year Built 2003
Annual Tax Amount $11,362
Tax Year 2020
Lot Size 9,801 Sqft
Acres 0.23
Lot Dimensions 98.00 x 100.00
Property Description
Welcome home to a magnificent single family home located in the highly desirable Riviera neighborhood of Ocean City. This custom beauty sits on an oversized lot across the street from the bay. With over 4400 square feet, it has all the space you need to entertain your family and guests. A large wrap around front porch, oversized open living areas, five spacious bedrooms, five and a half bathrooms and a three car garage. Enter into the enormous foyer/dining room with high ceilings and gleaming hardwood floors. Just ahead is the huge family room. Sit down and relax with a 72 mounted TV, gas fireplace and sound system ready to start playing your favorite beach tunes. The kitchen is well appointed with a breakfast bar, granite counter tops, double drawer dishwasher, walk in pantry and room to put a table for family meals. Enjoy morning coffee in the recently updated three-season sunroom. Upstairs find four bedrooms, three with en suite bathrooms, a laundry room and a family room equipped with a large TV and another gas fireplace. Its the perfect hangout space. The stunning primary suite is the top floor of the home. It consists of a large bedroom, wet bar, sitting room, three closets and a bathroom with an oversized shower and soaking tub. Enjoy bay views from the four balconies and wall of windows. Look up and see the beautiful sky through the gorgeous glass roof lantern. Summer 2021 is coming soon. Dont wait to make this beach home your dream home!
Location
State NJ
County Cape May
Area Ocean City City (20508)
Zoning RESIDENTIAL
Rooms
Other Rooms Living Room, Dining Room, Primary Bedroom, Sitting Room, Bedroom 2, Bedroom 3, Bedroom 4, Bedroom 5, Kitchen, Family Room, Laundry
Interior
Interior Features Attic, Breakfast Area, Carpet, Ceiling Fan(s), Dining Area, Family Room Off Kitchen, Floor Plan - Open, Formal/Separate Dining Room, Intercom, Kitchen - Eat-In, Kitchen - Table Space, Kitchenette, Pantry, Primary Bath(s), Recessed Lighting, Skylight(s), Soaking Tub, Sprinkler System, Stain/Lead Glass, Stall Shower, Tub Shower, Upgraded Countertops, Walk-in Closet(s), Wet/Dry Bar, Window Treatments, Wood Floors
Hot Water Tankless
Heating Forced Air, Programmable Thermostat, Zoned
Cooling Central A/C, Zoned, Ceiling Fan(s)
Flooring Ceramic Tile, Hardwood, Carpet
Fireplaces Type Gas/Propane
Equipment Built-In Range, Dishwasher, Disposal, Extra Refrigerator/Freezer, Intercom, Microwave, Oven/Range - Electric, Refrigerator, Stainless Steel Appliances, Water Heater - Tankless
Fireplace Y
Window Features Skylights,Sliding,Screens,Double Hung
Appliance Built-In Range, Dishwasher, Disposal, Extra Refrigerator/Freezer, Intercom, Microwave, Oven/Range - Electric, Refrigerator, Stainless Steel Appliances, Water Heater - Tankless
Heat Source Natural Gas
Laundry Upper Floor
Exterior
Exterior Feature Enclosed, Porch(es), Screened, Wrap Around, Balcony
Parking Features Garage - Rear Entry, Inside Access, Garage Door Opener
Garage Spaces 3.0
Utilities Available Natural Gas Available, Water Available, Sewer Available, Phone Available, Electric Available, Cable TV Available
Water Access N
View Bay
Roof Type Shingle
Accessibility None
Porch Enclosed, Porch(es), Screened, Wrap Around, Balcony
Attached Garage 3
Total Parking Spaces 3
Garage Y
Building
Lot Description Corner, Irregular, Landscaping
Story 3
Foundation Crawl Space
Sewer Public Sewer
Water Public
Architectural Style Coastal
Level or Stories 3
Additional Building Above Grade, Below Grade
Structure Type 2 Story Ceilings,9'+ Ceilings,Dry Wall,Cathedral Ceilings
New Construction N
Schools
Elementary Schools Ocean City
Middle Schools Ocean City Intermediate M.S.
High Schools Ocean City H.S.
School District Ocean City Schools
Others
Senior Community No
Tax ID 08-01917-00006
Ownership Fee Simple
SqFt Source Assessor
Security Features Carbon Monoxide Detector(s),Intercom,Motion Detectors,Security System
Acceptable Financing Cash, Conventional
Listing Terms Cash, Conventional
Financing Cash,Conventional
Special Listing Condition Standard
Read Less
Want to know what your home might be worth? Contact us for a FREE valuation!

Our team is ready to help you sell your home for the highest possible price ASAP

Bought with Non Member • Non Subscribing Office
GET MORE INFORMATION





