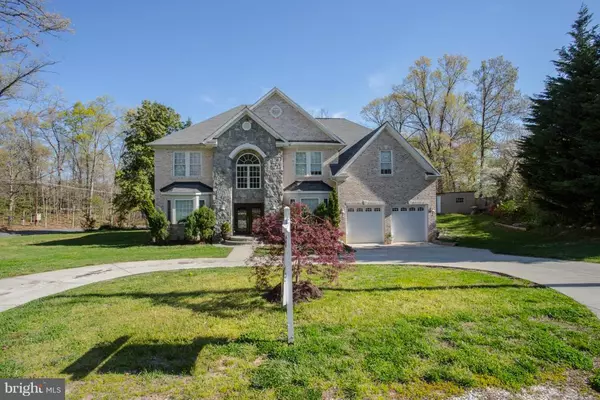$1,312,000
$1,312,000
For more information regarding the value of a property, please contact us for a free consultation.
8524 VIRGINIA AVE Annandale, VA 22003
5 Beds
5 Baths
6,250 SqFt
Key Details
Sold Price $1,312,000
Property Type Single Family Home
Sub Type Detached
Listing Status Sold
Purchase Type For Sale
Square Footage 6,250 sqft
Price per Sqft $209
Subdivision Wakefield Forest
MLS Listing ID VAFX2041004
Sold Date 03/22/22
Style Colonial
Bedrooms 5
Full Baths 4
Half Baths 1
HOA Y/N N
Abv Grd Liv Area 4,250
Originating Board BRIGHT
Year Built 2008
Annual Tax Amount $12,132
Tax Year 2021
Lot Size 0.335 Acres
Acres 0.34
Property Description
Arrive to the Circular Driveway. A Sunny Entryway invites you to a Marbled floor and to the finest quality of home living! A Grand Curved Staircase is in full view of this magnificent Foyer. There is a Formal Living room and Formal Dining room to your left and then right. The ceiling treatments are also very impressive! An Embassy like feel to this Home exists. The Family Room, Gourmet Kitchen and separate Breakfast room are a true experience of enjoyment at its grandest. First floor Office. The Primary Bedroom, has a Sitting Room and a Spa like bath are beyond compare. Three other sizable bedrooms are upstairs. Hardwood floors on both levels. A Fully Finished Basement has additional space to enjoy. One bedroom and full bath in basement.
Location
State VA
County Fairfax
Zoning 110
Rooms
Other Rooms Living Room, Dining Room, Primary Bedroom, Sitting Room, Bedroom 2, Bedroom 3, Bedroom 4, Bedroom 5, Kitchen, Game Room, Family Room, Foyer, Breakfast Room, Study, Laundry, Utility Room
Basement Outside Entrance, Sump Pump, Fully Finished, Heated
Interior
Interior Features Kitchen - Gourmet, Kitchen - Island, Dining Area, Kitchen - Eat-In, Primary Bath(s), Chair Railings, Crown Moldings, Curved Staircase, Recessed Lighting, Wood Floors, Store/Office, Formal/Separate Dining Room, Floor Plan - Traditional, Ceiling Fan(s), Breakfast Area, Attic
Hot Water Electric
Heating Heat Pump(s)
Cooling Central A/C, Ceiling Fan(s)
Flooring Hardwood, Marble, Ceramic Tile
Fireplaces Number 1
Fireplaces Type Mantel(s)
Equipment Dryer, Dishwasher, Disposal, Washer, Refrigerator, Intercom, Stove, Exhaust Fan
Fireplace Y
Window Features Bay/Bow,Palladian
Appliance Dryer, Dishwasher, Disposal, Washer, Refrigerator, Intercom, Stove, Exhaust Fan
Heat Source Electric
Exterior
Parking Features Garage Door Opener
Garage Spaces 6.0
Water Access N
Accessibility None
Attached Garage 2
Total Parking Spaces 6
Garage Y
Building
Story 3
Foundation Concrete Perimeter
Sewer Public Sewer
Water Public
Architectural Style Colonial
Level or Stories 3
Additional Building Above Grade, Below Grade
Structure Type 2 Story Ceilings,9'+ Ceilings,Tray Ceilings
New Construction N
Schools
Elementary Schools Wakefield Forest
Middle Schools Frost
High Schools Woodson
School District Fairfax County Public Schools
Others
Senior Community No
Tax ID 0593 10 0030
Ownership Fee Simple
SqFt Source Estimated
Special Listing Condition Standard
Read Less
Want to know what your home might be worth? Contact us for a FREE valuation!

Our team is ready to help you sell your home for the highest possible price ASAP

Bought with Zhihao H Wang • UnionPlus Realty, Inc.
GET MORE INFORMATION





