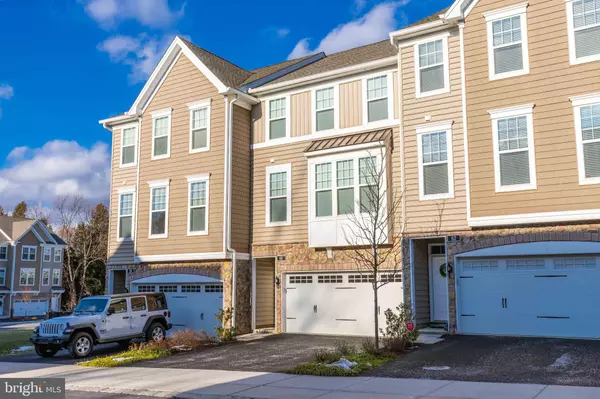$480,500
$475,000
1.2%For more information regarding the value of a property, please contact us for a free consultation.
60 LILA LN Downingtown, PA 19335
4 Beds
3 Baths
2,070 SqFt
Key Details
Sold Price $480,500
Property Type Townhouse
Sub Type Interior Row/Townhouse
Listing Status Sold
Purchase Type For Sale
Square Footage 2,070 sqft
Price per Sqft $232
Subdivision None Available
MLS Listing ID PACT2015376
Sold Date 02/17/22
Style Colonial,Traditional
Bedrooms 4
Full Baths 3
HOA Fees $225/mo
HOA Y/N Y
Abv Grd Liv Area 1,790
Originating Board BRIGHT
Year Built 2018
Annual Tax Amount $7,170
Tax Year 2021
Lot Size 880 Sqft
Acres 0.02
Property Description
Welcome to 60 Lila Lane, a beautiful townhome located in Townes at Chester Springs and part of the Downingtown East School System featuring the highly sought after STEM Academy. Step into the inviting entry and continue up to the main level featuring an open floor plan with beautiful hardwood flooring- perfect for entertaining! The flexible space allows for a spacious living room, formal dining area and/or a workspace. Enjoy preparing your meals in the bright kitchen boasting an abundance of cabinet space, granite countertops, stainless steel appliances, large center island with breakfast bar, gas cooking, recessed lighting, pantry, and slider access to the deck. Off the kitchen is the spacious dining area that is great for daily meals or hosting a holiday get together. The main floor half bath provides convenience for you and your guests. Continue upstairs and find the master retreat featuring a vaulted ceiling with storage area, large walk-in closet and en-suite bath with dual vanity and an impressive tiled shower. There are two additional bedrooms and a full bath on this level. The laundry area is conveniently located on the second floor as well! Dont forget about the finished, walk-out lower level boasting a large bedroom with a full bath! The 2-car garage offers additional storage space. Fantastic location just a short walk to Marsh Creek using the convenient walkway from the neighborhood, nearby shopping and dining options and close to major roadways for easy commuting.
Location
State PA
County Chester
Area Upper Uwchlan Twp (10332)
Zoning RES
Rooms
Other Rooms Living Room, Dining Room, Primary Bedroom, Bedroom 2, Bedroom 3, Bedroom 4, Kitchen, Breakfast Room, Laundry, Primary Bathroom, Full Bath, Half Bath
Interior
Interior Features Breakfast Area, Carpet, Combination Dining/Living, Dining Area, Entry Level Bedroom, Kitchen - Island, Pantry, Primary Bath(s), Walk-in Closet(s), Wood Floors
Hot Water Natural Gas
Heating Forced Air
Cooling Central A/C
Equipment Built-In Microwave, Built-In Range, Dishwasher
Appliance Built-In Microwave, Built-In Range, Dishwasher
Heat Source Natural Gas
Exterior
Exterior Feature Deck(s)
Parking Features Garage - Front Entry
Garage Spaces 4.0
Water Access N
Accessibility None
Porch Deck(s)
Attached Garage 2
Total Parking Spaces 4
Garage Y
Building
Story 3
Foundation Concrete Perimeter, Block
Sewer Public Sewer
Water Public
Architectural Style Colonial, Traditional
Level or Stories 3
Additional Building Above Grade, Below Grade
New Construction N
Schools
School District Downingtown Area
Others
HOA Fee Include Lawn Maintenance,Snow Removal
Senior Community No
Tax ID 32-03 -0065.6600
Ownership Fee Simple
SqFt Source Assessor
Special Listing Condition Standard
Read Less
Want to know what your home might be worth? Contact us for a FREE valuation!

Our team is ready to help you sell your home for the highest possible price ASAP

Bought with Jeejesh Mannambeth • Springer Realty Group
GET MORE INFORMATION





