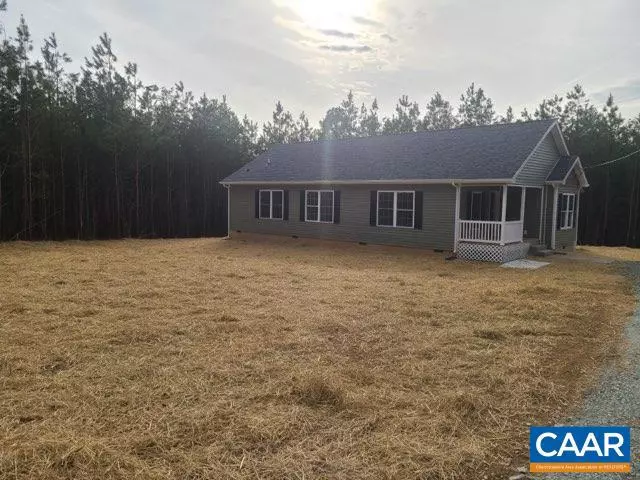$345,000
$345,000
For more information regarding the value of a property, please contact us for a free consultation.
921 MIDDLE FORK RD RD Palmyra, VA 22963
3 Beds
2 Baths
1,476 SqFt
Key Details
Sold Price $345,000
Property Type Single Family Home
Sub Type Detached
Listing Status Sold
Purchase Type For Sale
Square Footage 1,476 sqft
Price per Sqft $233
Subdivision None Available
MLS Listing ID 614705
Sold Date 04/20/21
Style Ranch/Rambler,Modular/Pre-Fabricated
Bedrooms 3
Full Baths 2
HOA Y/N N
Abv Grd Liv Area 1,476
Originating Board CAAR
Year Built 2021
Annual Tax Amount $350
Tax Year 2021
Lot Size 13.390 Acres
Acres 13.39
Property Description
Sunny light filled New construction Ranch on over 13 acres. This home is located on a dead end road. Country living at its best with High Speed internet by Firefly. This quality built home is 2x6 construction. Inviting Front Porch, open floor plan, Plenty of windows to let the sun shine in. All kitchen appliances as well as washer and dryer is included-unheard of in new construction. Desirable premium flooring, white cabinet lined kitchen with soft close. Oversized island -great for cooking, breakfast bar and gathering in the kitchen. Laundry room with storage. Master suite large enough for a king size bed. Looking for extra storage -Walk up attic with sheathing on the floor to store all those odds and ends. Concrete patio to extend your outdoor entertaining space. Private yet close to shopping, cville and zions cross roads. Conventional septic system design. Possibility to build 2 other homes on this acreage with approved engineered septic designs on file.,White Cabinets
Location
State VA
County Fluvanna
Zoning R
Rooms
Other Rooms Living Room, Primary Bedroom, Kitchen, Laundry, Primary Bathroom, Full Bath, Additional Bedroom
Main Level Bedrooms 3
Interior
Interior Features Walk-in Closet(s), Attic, Kitchen - Eat-In, Kitchen - Island, Pantry, Recessed Lighting, Entry Level Bedroom, Primary Bath(s)
Heating Central, Heat Pump(s)
Cooling Energy Star Cooling System, Central A/C, Heat Pump(s)
Flooring Vinyl
Equipment Dryer, Washer, Dishwasher, Oven/Range - Electric, Microwave, Refrigerator, Energy Efficient Appliances, ENERGY STAR Dishwasher, ENERGY STAR Refrigerator
Fireplace N
Window Features Double Hung,Insulated,Low-E,Energy Efficient,Screens,ENERGY STAR Qualified
Appliance Dryer, Washer, Dishwasher, Oven/Range - Electric, Microwave, Refrigerator, Energy Efficient Appliances, ENERGY STAR Dishwasher, ENERGY STAR Refrigerator
Heat Source Electric
Exterior
Exterior Feature Patio(s), Porch(es)
Utilities Available Electric Available
View Trees/Woods
Roof Type Architectural Shingle
Street Surface Other
Farm Other,Livestock,Horse,Poultry
Accessibility None
Porch Patio(s), Porch(es)
Road Frontage Private
Garage N
Building
Lot Description Level, Private, Trees/Wooded, Sloping, Partly Wooded
Story 1
Foundation Block
Sewer Septic Exists
Water Well
Architectural Style Ranch/Rambler, Modular/Pre-Fabricated
Level or Stories 1
Additional Building Above Grade, Below Grade
Structure Type High
New Construction Y
Schools
Elementary Schools Central
Middle Schools Fluvanna
High Schools Fluvanna
School District Fluvanna County Public Schools
Others
Ownership Other
Security Features Carbon Monoxide Detector(s),Smoke Detector
Horse Property Y
Special Listing Condition Standard
Read Less
Want to know what your home might be worth? Contact us for a FREE valuation!

Our team is ready to help you sell your home for the highest possible price ASAP

Bought with PATRICIA R ARNDT • LONG & FOSTER - LAKE MONTICELLO
GET MORE INFORMATION




