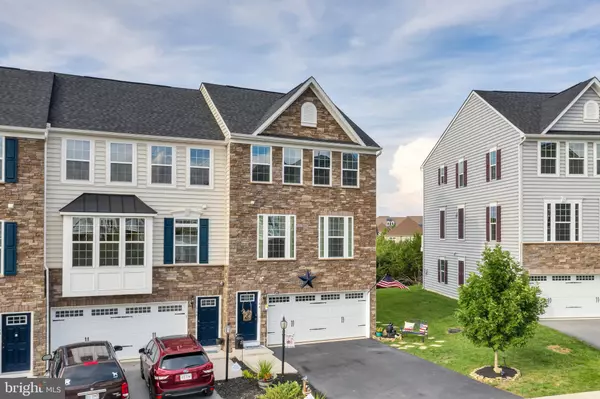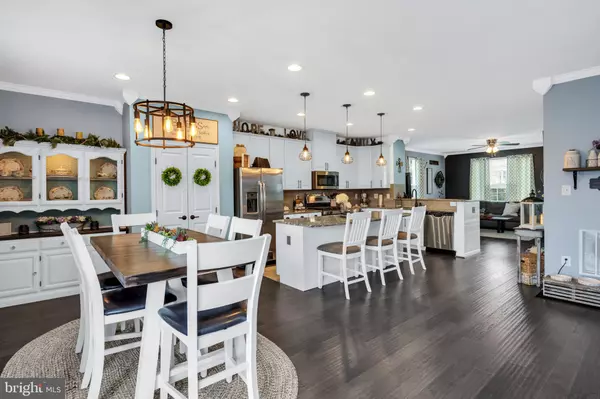$327,000
$327,000
For more information regarding the value of a property, please contact us for a free consultation.
164 TROUT LILY DR Lake Frederick, VA 22630
3 Beds
3 Baths
2,439 SqFt
Key Details
Sold Price $327,000
Property Type Townhouse
Sub Type End of Row/Townhouse
Listing Status Sold
Purchase Type For Sale
Square Footage 2,439 sqft
Price per Sqft $134
Subdivision Opequon
MLS Listing ID VAFV159166
Sold Date 09/18/20
Style Traditional
Bedrooms 3
Full Baths 2
Half Baths 1
HOA Fees $168/mo
HOA Y/N Y
Abv Grd Liv Area 1,848
Originating Board BRIGHT
Year Built 2016
Annual Tax Amount $1,676
Tax Year 2019
Lot Size 3,049 Sqft
Acres 0.07
Property Description
WELCOME HOME! This must see end unit townhome in the picturesque Lake Frederick Community looks like it just popped right off a magazine cover. Walking inside to the main level you will see the gorgeous open concept gourmet kitchen with stainless steel appliances, recessed lighting, granite counter-tops with tile back-splash, engineered wood flooring throughout, crown molding, ship-lap wrapped island, white cabinets with black hardware, and pendant lighting connected to a dining area on one side and then a family/living area on the other with a half bath. The french doors in the kitchen will lead you out onto a large deck. SO MUCH room to entertain! Following the steps upstairs you will see a master bedroom that has a beautiful wood accent wall, 6 ft x 9 ft walk-in closet hidden behind a barn door and large master bathroom with a double sink, tile back-splash, tiled stand up shower and a soaking tub. The spacious laundry room with floating shelves is on this same level along with two more bedrooms and another full bathroom. Finally going to the lower level, you will see a large family room with recessed lighting, utility room, access to the 2-car garage, and a roughed in bathroom. The sliding door from here allows access to a beautiful patio area with mature landscaping and fenced in yard with solar lighting. Also on the exterior, you have a full stone front and then pavers that walk you from the front yard to the back yard. Whether sitting on your deck, in your kitchen or in your master bedroom, you have the beautiful view of the lake! Living in this gated community allows you access to items such as a bike trail, boat ramp, club house, common grounds, jog/walk path, lake, recreational center, party room, meeting room, tennis courts, and water/lake privileges. Call me today to setup a private viewing before this one is gone!
Location
State VA
County Frederick
Zoning R5
Rooms
Other Rooms Living Room, Primary Bedroom, Bedroom 2, Kitchen, Family Room, Bedroom 1, Laundry, Primary Bathroom
Basement Full, Connecting Stairway, Garage Access, Rough Bath Plumb, Walkout Level
Interior
Interior Features Attic, Breakfast Area, Built-Ins, Carpet, Ceiling Fan(s), Combination Kitchen/Dining, Combination Kitchen/Living, Crown Moldings, Dining Area, Double/Dual Staircase, Floor Plan - Open, Kitchen - Eat-In, Kitchen - Gourmet, Kitchen - Island, Pantry, Recessed Lighting, Upgraded Countertops, Window Treatments, Wood Stove, Family Room Off Kitchen, Kitchen - Table Space, Floor Plan - Traditional
Hot Water Natural Gas
Heating Forced Air
Cooling Central A/C, Ceiling Fan(s)
Flooring Carpet, Hardwood, Vinyl, Other, Ceramic Tile
Equipment Dishwasher, Disposal, Dryer, Icemaker, Microwave, Oven/Range - Gas, Refrigerator, Stainless Steel Appliances, Washer, Water Heater
Fireplace N
Appliance Dishwasher, Disposal, Dryer, Icemaker, Microwave, Oven/Range - Gas, Refrigerator, Stainless Steel Appliances, Washer, Water Heater
Heat Source Natural Gas
Laundry Upper Floor
Exterior
Exterior Feature Deck(s), Patio(s)
Parking Features Garage - Front Entry, Garage Door Opener, Inside Access
Garage Spaces 2.0
Fence Decorative, Rear
Amenities Available Fitness Center, Lake, Tennis Courts, Tot Lots/Playground, Water/Lake Privileges
Water Access Y
View Lake, Mountain, Water
Roof Type Shingle
Accessibility None
Porch Deck(s), Patio(s)
Attached Garage 2
Total Parking Spaces 2
Garage Y
Building
Lot Description Backs to Trees, Landscaping, Corner
Story 2
Sewer Public Sewer
Water Public
Architectural Style Traditional
Level or Stories 2
Additional Building Above Grade, Below Grade
Structure Type Dry Wall,9'+ Ceilings
New Construction N
Schools
Elementary Schools Bass-Hoover
Middle Schools Robert E. Aylor
High Schools Sherando
School District Frederick County Public Schools
Others
HOA Fee Include Common Area Maintenance,Health Club,Snow Removal,Trash
Senior Community No
Tax ID 87B 3 1 44
Ownership Fee Simple
SqFt Source Assessor
Security Features Security System
Acceptable Financing Cash, Conventional, FHA, Negotiable, USDA, VA, VHDA
Listing Terms Cash, Conventional, FHA, Negotiable, USDA, VA, VHDA
Financing Cash,Conventional,FHA,Negotiable,USDA,VA,VHDA
Special Listing Condition Standard
Read Less
Want to know what your home might be worth? Contact us for a FREE valuation!

Our team is ready to help you sell your home for the highest possible price ASAP

Bought with Rachel Shepherd • Spring Hill Real Estate, LLC.
GET MORE INFORMATION





