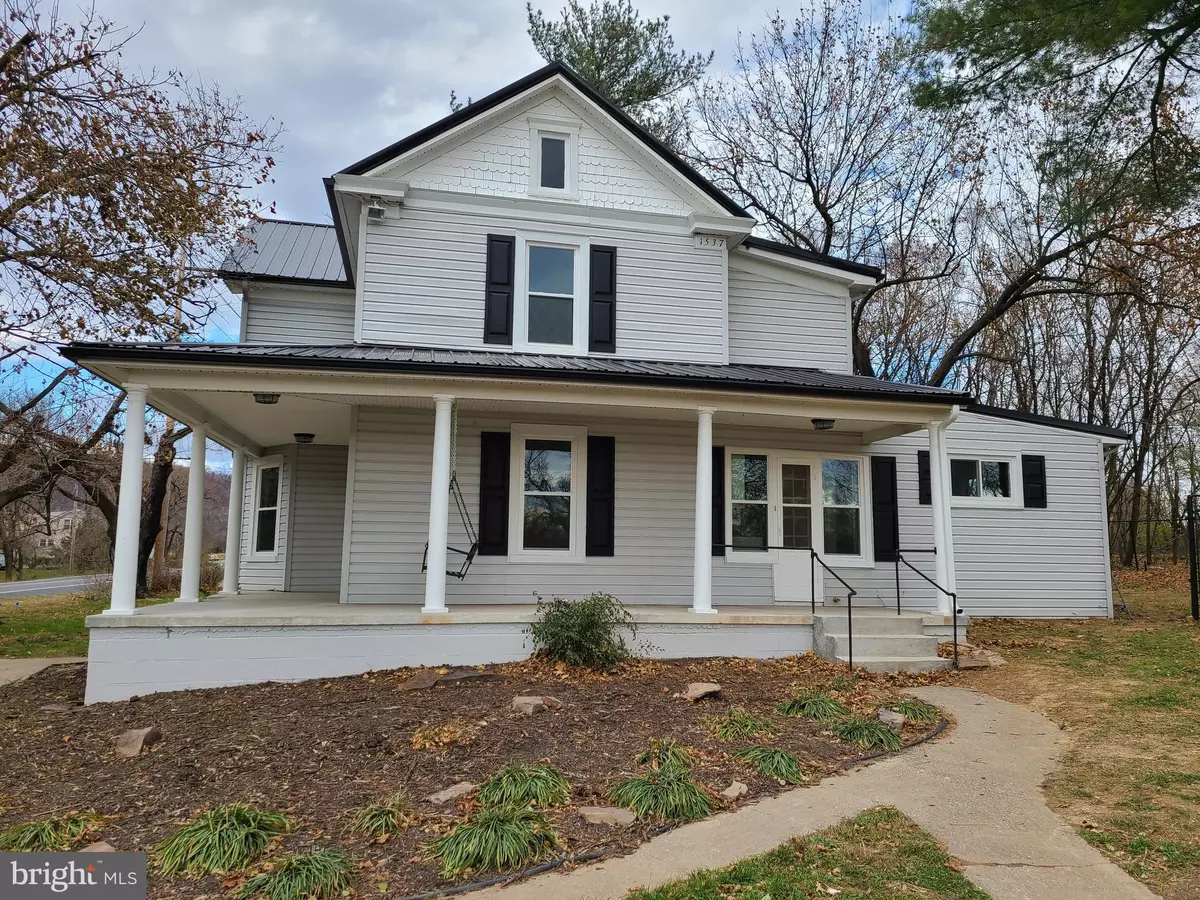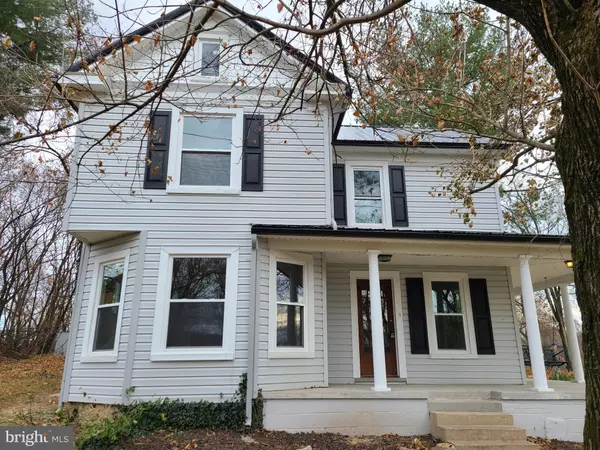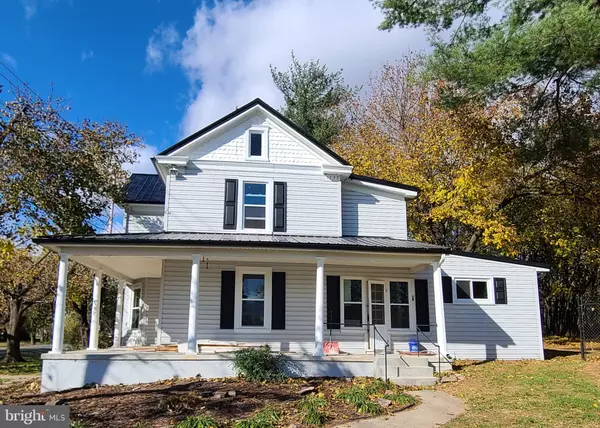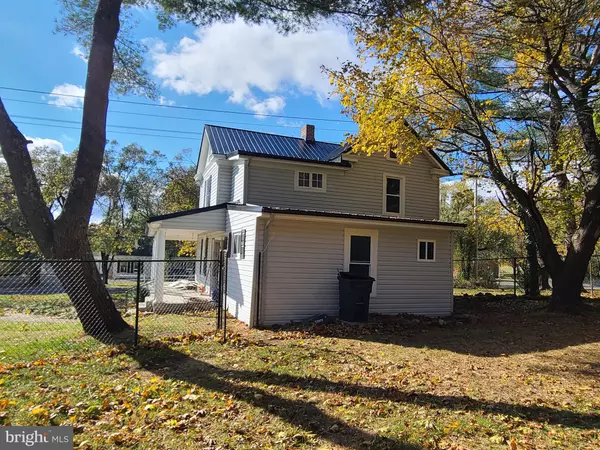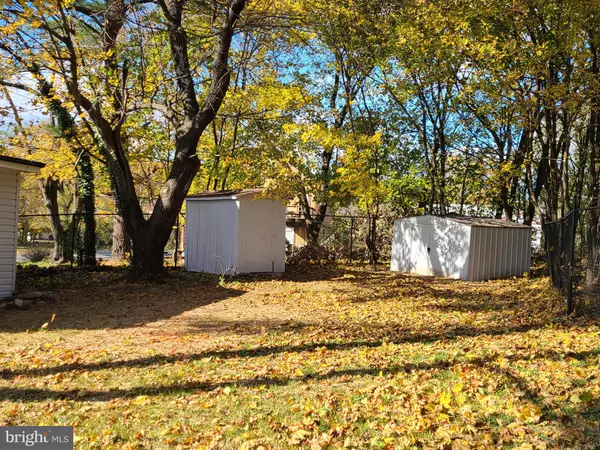$295,000
$297,849
1.0%For more information regarding the value of a property, please contact us for a free consultation.
1537 GERRARDSTOWN RD Gerrardstown, WV 25420
4 Beds
2 Baths
1,724 SqFt
Key Details
Sold Price $295,000
Property Type Single Family Home
Sub Type Detached
Listing Status Sold
Purchase Type For Sale
Square Footage 1,724 sqft
Price per Sqft $171
Subdivision Bowers
MLS Listing ID WVBE2004052
Sold Date 02/08/22
Style Colonial
Bedrooms 4
Full Baths 2
HOA Y/N N
Abv Grd Liv Area 1,724
Originating Board BRIGHT
Year Built 1910
Annual Tax Amount $898
Tax Year 2021
Lot Size 0.665 Acres
Acres 0.66
Property Description
History combined with efficient upgrades! This refreshed, sparkling beauty has just been given many updates including: new metal roof, energy efficient windows, shutters, soffit & fascia, gutters & downspouts, heat pump (upstairs), all new kitchen complete with new appliances, granite countertops and a large island, and a fully remodeled bathroom upstairs. A newly reconfigured primary bedroom and full primary bath on the main floor now makes this house a 4-bedroom, 2-bath home! Hardwood floors have been refinished and freshly painted throughout. Stunning bay window on the front adds to the charm of this historic beauty, not to mention the wide wrap-around porch that was just begging for a porch swing - SO WE ALREADY ADDED IT! Wide trim and beautiful woodwork throughout and some unique niche spaces. Two sheds are included in the partially fenced backyard. Come and see -- and prepare to be swept off your feet!
Location
State WV
County Berkeley
Zoning 101
Rooms
Other Rooms Living Room, Dining Room, Primary Bedroom, Bedroom 2, Bedroom 3, Bedroom 4, Kitchen, Attic, Primary Bathroom, Full Bath
Basement Partial
Main Level Bedrooms 1
Interior
Interior Features Attic
Hot Water Electric
Heating Forced Air, Heat Pump - Electric BackUp
Cooling Central A/C
Flooring Hardwood
Equipment Built-In Microwave, Refrigerator, Stove, Dishwasher
Fireplace N
Window Features Energy Efficient
Appliance Built-In Microwave, Refrigerator, Stove, Dishwasher
Heat Source Oil, Electric
Laundry Main Floor, Hookup
Exterior
Fence Partially
Water Access N
Roof Type Metal
Accessibility None
Garage N
Building
Story 2
Foundation Other
Sewer On Site Septic
Water Public
Architectural Style Colonial
Level or Stories 2
Additional Building Above Grade, Below Grade
New Construction N
Schools
School District Berkeley County Schools
Others
Senior Community No
Ownership Fee Simple
SqFt Source Assessor
Special Listing Condition Standard
Read Less
Want to know what your home might be worth? Contact us for a FREE valuation!

Our team is ready to help you sell your home for the highest possible price ASAP

Bought with Tracy S Kable • Kable Team Realty
GET MORE INFORMATION

