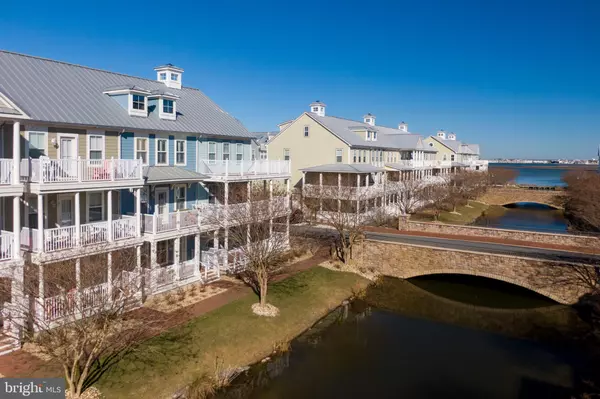$799,000
$799,000
For more information regarding the value of a property, please contact us for a free consultation.
12 CANAL SIDE MEWS W Ocean City, MD 21842
4 Beds
5 Baths
2,216 SqFt
Key Details
Sold Price $799,000
Property Type Condo
Sub Type Condo/Co-op
Listing Status Sold
Purchase Type For Sale
Square Footage 2,216 sqft
Price per Sqft $360
Subdivision Sunset Island
MLS Listing ID MDWO2005570
Sold Date 04/01/22
Style Coastal
Bedrooms 4
Full Baths 3
Half Baths 2
Condo Fees $5,100/ann
HOA Fees $289/ann
HOA Y/N Y
Abv Grd Liv Area 2,216
Originating Board BRIGHT
Year Built 2006
Annual Tax Amount $7,211
Tax Year 2021
Lot Dimensions 0.00 x 0.00
Property Description
This is beach living with a sophisticated flare! Many upgrades have been made to this beach home. hardwood flooring throughout, one of a kind remodeled master bathroom, new interior doors and trim throughout, light fixtures, etc. Modern gourmet kitchen with new appliances, a large island with seating, spacious bonus room, and large dining table with plenty of room for family & friends. You'll will definitely notice the pride of ownership and attention to detail throughout. Scenic location on the canal area and very convenient to the indoor/outdoor swimming pools, the clubhouse, and private beach! Additional amenities on the island include a fitness center, interactive water fountains, convenience store, fishing pier, walking trails, and 24 hr security. Completely move-ready and sold furnished. Never rented! Come see this stylish, yet relaxing home for yourself!
Location
State MD
County Worcester
Area Bayside Interior (83)
Zoning RESIDENTIAL
Direction East
Rooms
Other Rooms Kitchen, Family Room, Den, Sun/Florida Room
Interior
Interior Features Ceiling Fan(s), Dining Area, Family Room Off Kitchen, Floor Plan - Open, Kitchen - Gourmet, Kitchen - Island, Pantry, Recessed Lighting, Sprinkler System, Stall Shower, Upgraded Countertops, Walk-in Closet(s), Window Treatments
Hot Water Electric
Heating Central, Heat Pump - Electric BackUp
Cooling Central A/C
Flooring Ceramic Tile, Carpet
Equipment Built-In Microwave, Dishwasher, Disposal, Dryer, Icemaker, Oven/Range - Electric, Refrigerator, Washer, Water Heater
Furnishings Yes
Appliance Built-In Microwave, Dishwasher, Disposal, Dryer, Icemaker, Oven/Range - Electric, Refrigerator, Washer, Water Heater
Heat Source Electric
Exterior
Parking Features Garage - Rear Entry, Garage Door Opener
Garage Spaces 4.0
Amenities Available Beach, Club House, Common Grounds, Convenience Store, Fitness Center, Jog/Walk Path, Meeting Room, Pool - Indoor, Pool - Outdoor, Sauna, Security
Water Access N
View Canal
Roof Type Metal
Accessibility None
Attached Garage 2
Total Parking Spaces 4
Garage Y
Building
Story 4
Foundation Slab
Sewer Public Sewer
Water Public
Architectural Style Coastal
Level or Stories 4
Additional Building Above Grade, Below Grade
Structure Type Dry Wall
New Construction N
Schools
School District Worcester County Public Schools
Others
Pets Allowed Y
HOA Fee Include Common Area Maintenance,Insurance,Lawn Maintenance,Management,Pool(s),Reserve Funds,Road Maintenance,Sauna,Water
Senior Community No
Tax ID 2410752159
Ownership Fee Simple
SqFt Source Assessor
Special Listing Condition Standard
Pets Allowed Case by Case Basis
Read Less
Want to know what your home might be worth? Contact us for a FREE valuation!

Our team is ready to help you sell your home for the highest possible price ASAP

Bought with Chris Jett • Shore 4U Real Estate
GET MORE INFORMATION





