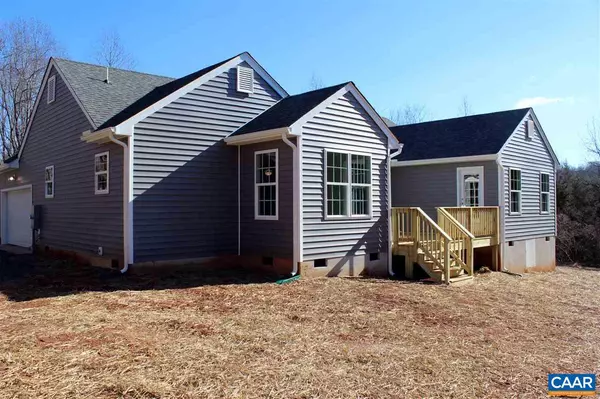$319,900
$319,000
0.3%For more information regarding the value of a property, please contact us for a free consultation.
564 PASTURE LN LN Stanardsville, VA 22973
3 Beds
2 Baths
1,685 SqFt
Key Details
Sold Price $319,900
Property Type Single Family Home
Sub Type Detached
Listing Status Sold
Purchase Type For Sale
Square Footage 1,685 sqft
Price per Sqft $189
Subdivision Farm Country Estates
MLS Listing ID 611462
Sold Date 02/04/21
Style Craftsman
Bedrooms 3
Full Baths 2
HOA Y/N Y
Abv Grd Liv Area 1,685
Originating Board CAAR
Year Built 2020
Tax Year 2021
Lot Size 2.810 Acres
Acres 2.81
Property Description
New one story, craftsman style home on a lovely 2.8 acre lot with wide window trim, shake siding, craftsman style front door & architectural gable accent. Home overlooks trees & a small creek. Numerous windows provide lots of daylight and views. Luxury vinyl plank flooring throughout except for bedrooms. Kitchen has 42" high cabinets, granite counters, pantry & stainless steel dishwasher, stove & microwave. The great room overlooks a 12x16 deck sheltered by 3 walls accessible from the dining area and the master bedroom. Master bathroom has a large, tiled shower with transom window and glass door, double vanity, and linen closet. There's a good size mudroom/laundry room off the garage which has 2 windows and automatic garage door opener.,Birch Cabinets,Granite Counter
Location
State VA
County Greene
Zoning A-1
Rooms
Other Rooms Primary Bedroom, Kitchen, Foyer, Great Room, Mud Room, Full Bath, Additional Bedroom
Main Level Bedrooms 3
Interior
Interior Features Walk-in Closet(s), Pantry, Recessed Lighting, Entry Level Bedroom, Primary Bath(s)
Heating Heat Pump(s)
Cooling Central A/C
Flooring Carpet
Equipment Washer/Dryer Hookups Only, Dishwasher, Oven/Range - Electric, Microwave
Fireplace N
Window Features Double Hung,Insulated,Low-E,Screens,Vinyl Clad,Transom
Appliance Washer/Dryer Hookups Only, Dishwasher, Oven/Range - Electric, Microwave
Exterior
Exterior Feature Deck(s)
Parking Features Garage - Side Entry
View Trees/Woods
Roof Type Architectural Shingle
Street Surface Other
Accessibility None
Porch Deck(s)
Road Frontage Private, Road Maintenance Agreement
Attached Garage 2
Garage Y
Building
Lot Description Trees/Wooded, Partly Wooded
Story 1
Foundation Brick/Mortar, Block
Sewer Septic Exists
Water Well
Architectural Style Craftsman
Level or Stories 1
Additional Building Above Grade, Below Grade
Structure Type High
New Construction Y
Schools
Elementary Schools Nathanael Greene
High Schools William Monroe
School District Greene County Public Schools
Others
Ownership Other
Special Listing Condition Standard
Read Less
Want to know what your home might be worth? Contact us for a FREE valuation!

Our team is ready to help you sell your home for the highest possible price ASAP

Bought with JAMES P SCHROEDER • RAY CADDELL & CO. REAL ESTATE
GET MORE INFORMATION





