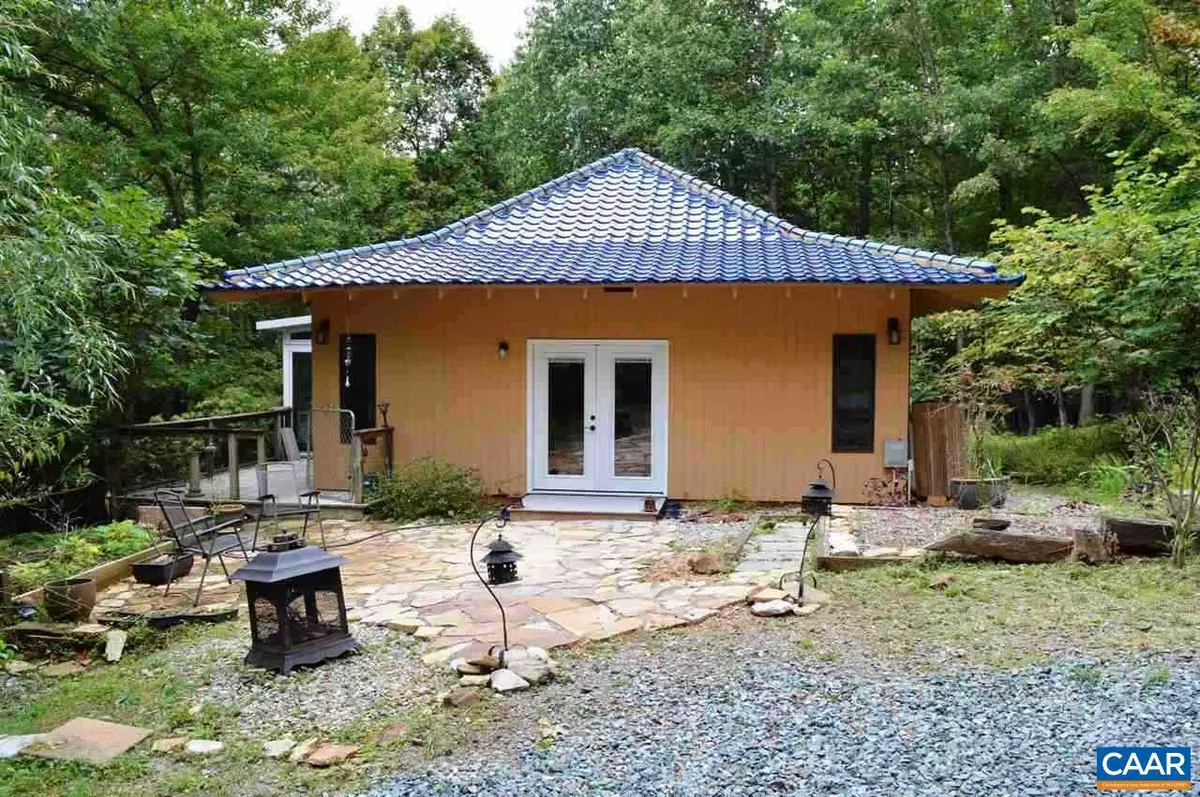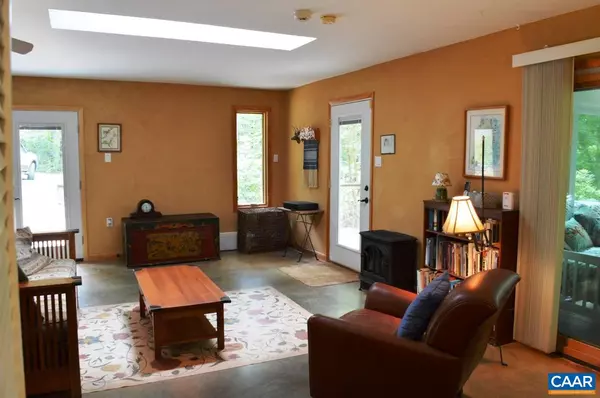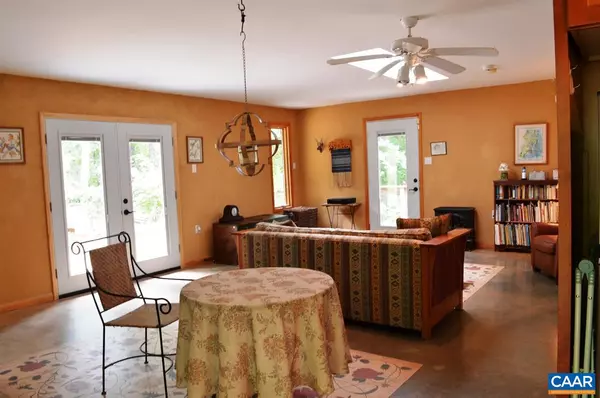$340,000
$369,900
8.1%For more information regarding the value of a property, please contact us for a free consultation.
2645 HIGH FIELDS RD RD Keswick, VA 22947
2 Beds
1 Bath
1,318 SqFt
Key Details
Sold Price $340,000
Property Type Single Family Home
Sub Type Detached
Listing Status Sold
Purchase Type For Sale
Square Footage 1,318 sqft
Price per Sqft $257
Subdivision Unknown
MLS Listing ID 601588
Sold Date 07/30/20
Style Other
Bedrooms 2
Full Baths 1
HOA Y/N N
Abv Grd Liv Area 1,318
Originating Board CAAR
Year Built 2000
Annual Tax Amount $3,180
Tax Year 2019
Lot Size 12.770 Acres
Acres 12.77
Property Description
Peaceful and Private! Come get away from it all with almost 13 wooded acres and your own flowing stream. This low-maintenance get-away features a tile roof, cedar siding, and easy-care concrete floors. Kitchen boasts expansive cherry cabinets, granite counter-tops, custom back-splash, and a gas stove. Melt your stresses away in the huge soaking tub then retire to one of two separate bedrooms with full views of your wooded retreat, both with private entrances and separate heating and cooling. The current owner converted the shower into a storage room. Super easy to convert back to full shower. Brand New ADT alarm system. Complete privacy and isolation while still just 20 minutes from anything you may need! Priced below tax assessment!,Cherry Cabinets,Granite Counter,Fireplace in Living Room
Location
State VA
County Albemarle
Zoning RA
Rooms
Other Rooms Living Room, Dining Room, Kitchen, Full Bath, Additional Bedroom
Main Level Bedrooms 2
Interior
Interior Features Pantry, Entry Level Bedroom
Heating Wall Unit
Cooling Wall Unit
Flooring Ceramic Tile, Concrete
Fireplaces Number 1
Fireplaces Type Gas/Propane
Equipment Water Conditioner - Owned, Dryer, Washer, Dishwasher, Oven/Range - Gas
Fireplace Y
Window Features Insulated,Screens
Appliance Water Conditioner - Owned, Dryer, Washer, Dishwasher, Oven/Range - Gas
Heat Source Electric, Propane - Owned
Exterior
Exterior Feature Deck(s), Patio(s), Porch(es)
Roof Type Tile
Accessibility None
Porch Deck(s), Patio(s), Porch(es)
Road Frontage Private, Road Maintenance Agreement
Garage N
Building
Lot Description Level, Private, Secluded, Trees/Wooded
Story 1
Foundation Block
Sewer Septic Exists
Water Well
Architectural Style Other
Level or Stories 1
Additional Building Above Grade, Below Grade
New Construction N
Schools
Elementary Schools Stony Point
Middle Schools Sutherland
High Schools Albemarle
School District Albemarle County Public Schools
Others
Senior Community No
Ownership Other
Security Features Security System
Special Listing Condition Standard
Read Less
Want to know what your home might be worth? Contact us for a FREE valuation!

Our team is ready to help you sell your home for the highest possible price ASAP

Bought with IRIS HELFRICH • MONTICELLO COUNTRY REAL ESTATE, INC.
GET MORE INFORMATION





