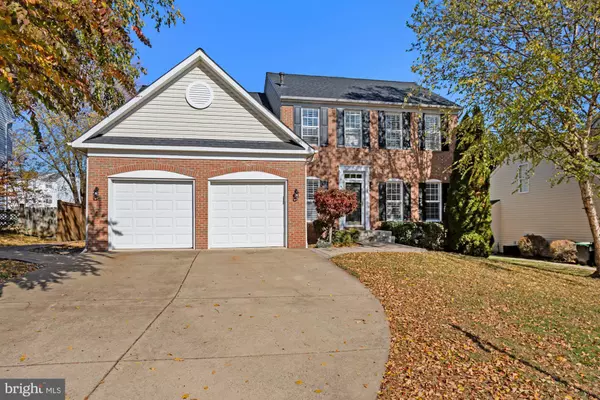$561,000
$529,000
6.0%For more information regarding the value of a property, please contact us for a free consultation.
68 NEWBURY DR Stafford, VA 22556
4 Beds
4 Baths
2,424 SqFt
Key Details
Sold Price $561,000
Property Type Single Family Home
Sub Type Detached
Listing Status Sold
Purchase Type For Sale
Square Footage 2,424 sqft
Price per Sqft $231
Subdivision Perry Farms
MLS Listing ID VAST2004632
Sold Date 12/17/21
Style Traditional
Bedrooms 4
Full Baths 3
Half Baths 1
HOA Fees $55/qua
HOA Y/N Y
Abv Grd Liv Area 2,424
Originating Board BRIGHT
Year Built 2000
Annual Tax Amount $3,325
Tax Year 2021
Lot Size 8,681 Sqft
Acres 0.2
Property Description
WOW! Experience this beautiful move-in-ready home in a quiet neighborhood. This home is made for relaxing and entertaining. Enjoy living in a spacious 3600 square foot home with 4 bedrooms, 3 1/2 bathrooms, formal dining room large enough for large gatherings with friends and family, parlor open with the dining room, living room with comforting fireplace, upgraded kitchen, and finished basement. This home is refreshed with new paint throughout, new carpeting with thick padding on the 2nd floor and basement, new kitchen flooring, new kitchen appliances, and laundry washer and dryer, thoroughly deep cleaned, and more. Made fresh for you!
Relax and entertain with your well-equipped kitchen (double wall ovens and gas cooktop, stone countertops!), large main floor rooms, very large deck and decorative patio, and yard space. Main floor windows have gorgeous plantation shutters. Lovely hardwood floors on the main level. Your large finished basement provides 1180 additional square feet of extended living - parties, exercising, personal escapes, and storage. There is a full bathroom in the basement, too!
The amazing backyard has a very large deck and stamped concrete patio with seating, green space, and freshly stained fence. A beautiful place for outdoor living and privacy. Large evergreen trees provide scenery and privacy in the back. A wide driveway leads to the 2-car garage - you can park cars side by side on the driveway with ample room to open the car doors! The roofing was replaced only 4 years ago.
In this lovely peaceful neighborhood, you are close to a lot of Stafford shopping and amenities, commuter lots, a farmers market, and easy access to I-95. Come see in person at the Open House 12:00pm-4:00pm on 20 and 21 November.
Location
State VA
County Stafford
Zoning R1
Rooms
Basement Fully Finished
Interior
Interior Features Carpet, Ceiling Fan(s), Floor Plan - Traditional, Kitchen - Island, Soaking Tub, Walk-in Closet(s)
Hot Water Natural Gas
Heating Central
Cooling Central A/C
Fireplaces Number 1
Equipment Cooktop, Dishwasher, Disposal, Dryer, Icemaker, Oven - Double, Refrigerator, Stainless Steel Appliances
Fireplace N
Appliance Cooktop, Dishwasher, Disposal, Dryer, Icemaker, Oven - Double, Refrigerator, Stainless Steel Appliances
Heat Source Natural Gas
Laundry Main Floor
Exterior
Parking Features Garage - Front Entry
Garage Spaces 2.0
Fence Fully
Water Access N
View Trees/Woods
Accessibility None
Attached Garage 2
Total Parking Spaces 2
Garage Y
Building
Story 3
Foundation Permanent
Sewer Gravity Sept Fld, Public Septic, Public Sewer
Water Public
Architectural Style Traditional
Level or Stories 3
Additional Building Above Grade
New Construction N
Schools
Elementary Schools Anne Moncure
Middle Schools H.H. Poole
High Schools North Stafford
School District Stafford County Public Schools
Others
Pets Allowed Y
HOA Fee Include All Ground Fee,Insurance,Reserve Funds
Senior Community No
Tax ID 21L 2 142
Ownership Fee Simple
SqFt Source Estimated
Acceptable Financing Cash, Conventional, FHA, VA, VHDA
Horse Property N
Listing Terms Cash, Conventional, FHA, VA, VHDA
Financing Cash,Conventional,FHA,VA,VHDA
Special Listing Condition Standard
Pets Allowed No Pet Restrictions
Read Less
Want to know what your home might be worth? Contact us for a FREE valuation!

Our team is ready to help you sell your home for the highest possible price ASAP

Bought with Jeffrey D Kochan • Long & Foster Real Estate, Inc.
GET MORE INFORMATION





