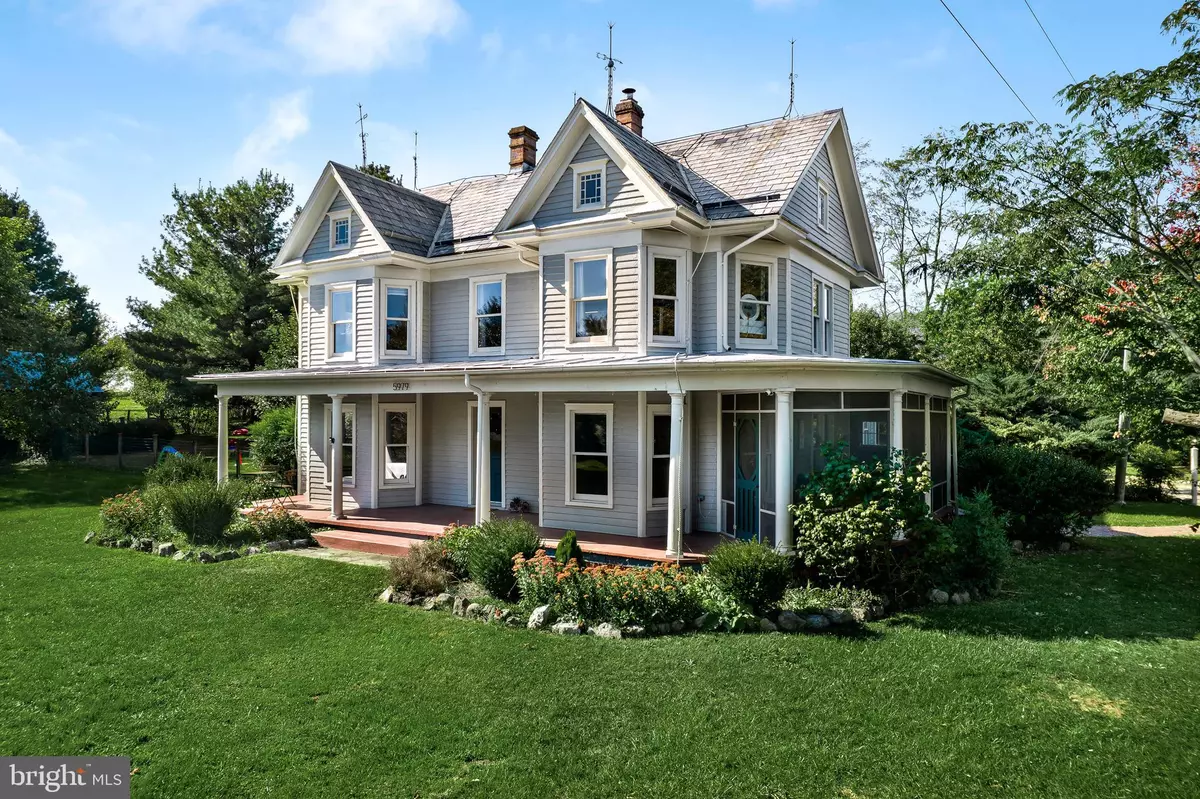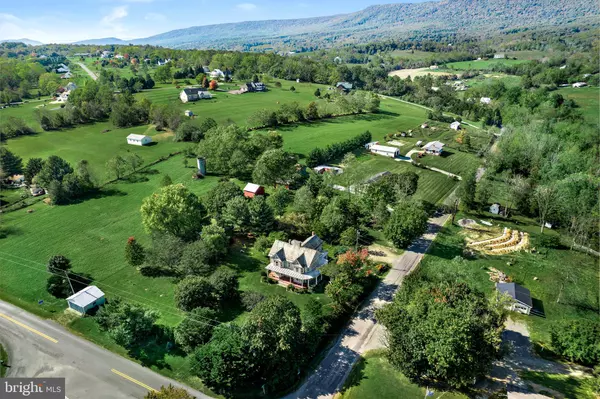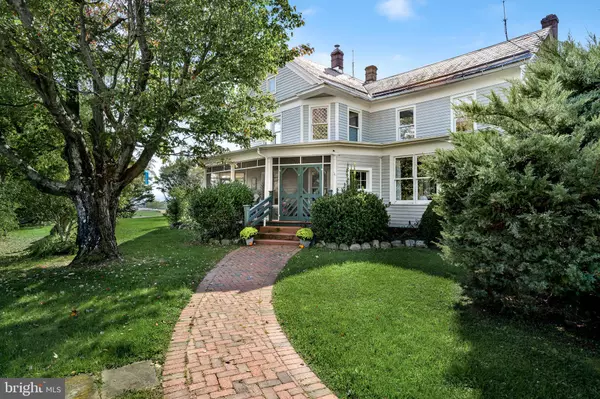$440,000
$449,900
2.2%For more information regarding the value of a property, please contact us for a free consultation.
5979 BACK RD Woodstock, VA 22664
4 Beds
3 Baths
3,238 SqFt
Key Details
Sold Price $440,000
Property Type Single Family Home
Sub Type Detached
Listing Status Sold
Purchase Type For Sale
Square Footage 3,238 sqft
Price per Sqft $135
MLS Listing ID VASH2001392
Sold Date 12/22/21
Style Victorian
Bedrooms 4
Full Baths 3
HOA Y/N N
Abv Grd Liv Area 3,238
Originating Board BRIGHT
Year Built 1910
Annual Tax Amount $1,475
Tax Year 2020
Lot Size 1.494 Acres
Acres 1.49
Property Description
This exquisite 4 bedroom historic Victorian home with over 3,200 of living space sits on 1.49 acres. As you pull up to the home you will notice its charm and wrap around porch, which looks out at the mountains. When you enter the front door the heart pine flooring and chestnut stairway will catch your attention. The spacious family room leads into the eat-in kitchen. Right off the kitchen is a large walk-in pantry with a prepping area. The kitchen overlooks the sun parlor that leads outside to a patio. You will find yourself returning to this sun parlor to kick back and relax. The main level also offers a full bathroom, storage room, and a bedroom. As you walk up the chestnut stairway to the second floor you will notice the beautiful woodwork. Upstairs you will find an office space, 2 bedrooms, and a full bathroom. You will also find a spacious primary suite with a large bay window and an ensuite bathroom. Its the perfect place to relax in your own private space. Step outside and there is something for everyone; from several buildings to use as workshops, to a possible she shedorcottage with heating and electric, and lots of garden areas. Perfect for a full-time residence, vacation home, but the possibilities are endless. Other features: screened in porch, slate and metal roof, back staircase from the office to the kitchen area. Dont miss out on this well-maintained home. Septic was inspected and pump in 2019
Location
State VA
County Shenandoah
Zoning A1
Rooms
Main Level Bedrooms 1
Interior
Interior Features Additional Stairway, Breakfast Area, Butlers Pantry, Kitchen - Table Space, Wood Floors
Hot Water Electric
Heating Heat Pump(s), Radiator
Cooling Central A/C
Flooring Wood, Tile/Brick
Equipment Refrigerator, Dishwasher, Stove, Freezer, Extra Refrigerator/Freezer, Washer, Dryer
Window Features Bay/Bow,Double Pane,Screens,Wood Frame
Appliance Refrigerator, Dishwasher, Stove, Freezer, Extra Refrigerator/Freezer, Washer, Dryer
Heat Source Electric, Oil
Exterior
Utilities Available Cable TV Available
Water Access N
View Mountain
Roof Type Metal,Slate
Accessibility None
Garage N
Building
Lot Description Landscaping
Story 2
Foundation Stone
Sewer On Site Septic
Water Well
Architectural Style Victorian
Level or Stories 2
Additional Building Above Grade, Below Grade
New Construction N
Schools
Elementary Schools W.W. Robinson
Middle Schools Peter Muhlenberg
High Schools Central
School District Shenandoah County Public Schools
Others
Senior Community No
Tax ID 031 A 054C
Ownership Fee Simple
SqFt Source Assessor
Special Listing Condition Standard
Read Less
Want to know what your home might be worth? Contact us for a FREE valuation!

Our team is ready to help you sell your home for the highest possible price ASAP

Bought with Sarah Rebecca Carper • ERA Valley Realty
GET MORE INFORMATION





