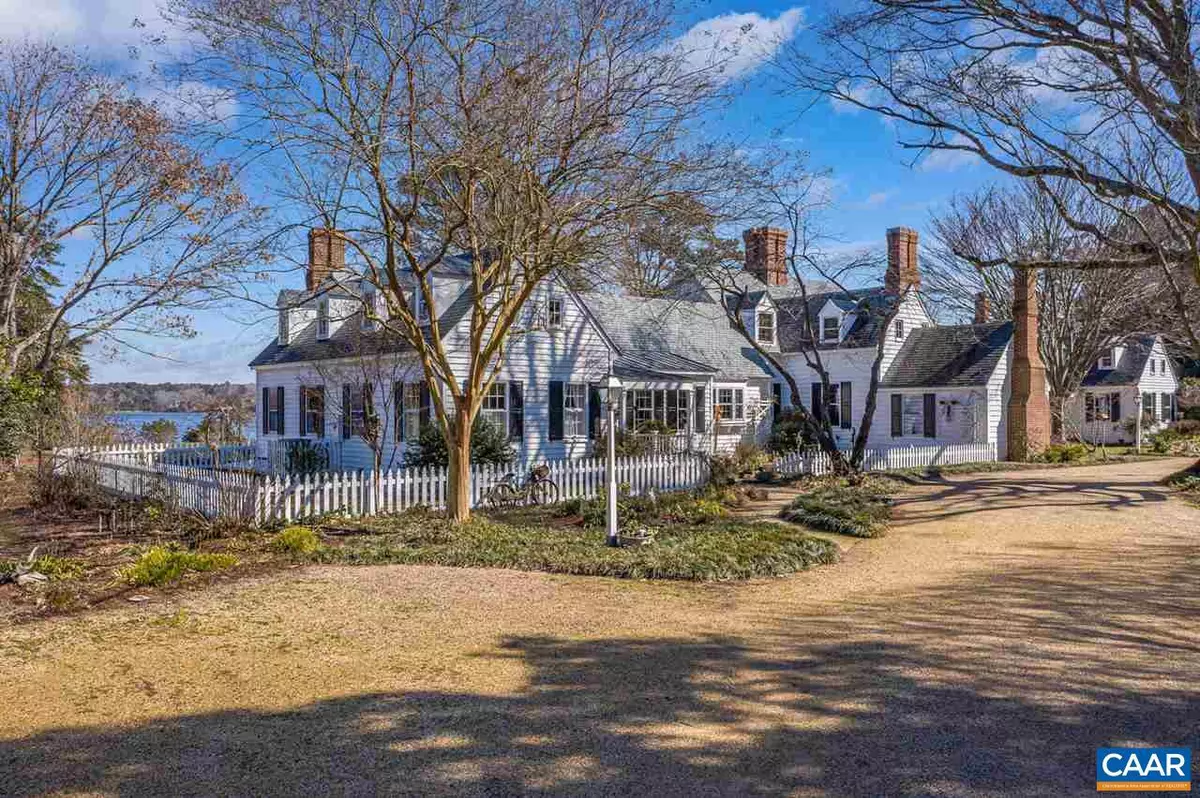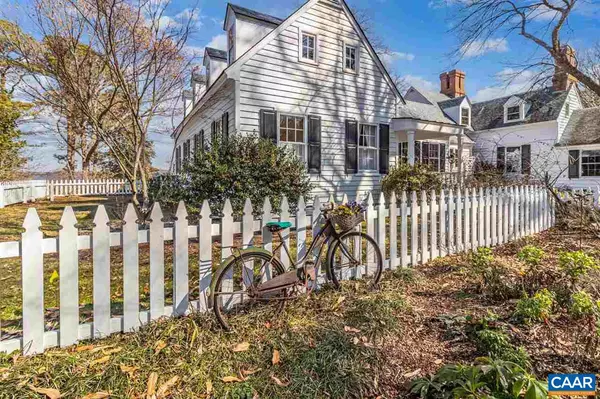$2,750,000
$2,950,000
6.8%For more information regarding the value of a property, please contact us for a free consultation.
7420 DUNHAM MASSIE LN LN Gloucester, VA 23061
4 Beds
6 Baths
6,100 SqFt
Key Details
Sold Price $2,750,000
Property Type Single Family Home
Sub Type Detached
Listing Status Sold
Purchase Type For Sale
Square Footage 6,100 sqft
Price per Sqft $450
Subdivision None Available
MLS Listing ID 614140
Sold Date 05/21/21
Style Farmhouse/National Folk
Bedrooms 4
Full Baths 4
Half Baths 2
HOA Y/N N
Abv Grd Liv Area 6,100
Originating Board CAAR
Year Built 1845
Annual Tax Amount $20,373
Tax Year 2020
Lot Size 51.620 Acres
Acres 51.62
Property Description
Glorious Dunham Massie Farm, c.1845 w/additions on private peninsula in Gloucester, VA with 51+ acres. Spectacular waterfront with 1, 627 ft. +/- on Back Creek and pristine North River.Gorgeous sunsets.River views from nearly every room.Wide Avenue of towering willow oaks graced by wildflower meadows and pond leads to discreetly sited 1.5 story clapboard residence of 6,100 sq. ft. with bold brick chimneys,10 fireplaces, slate, gable roof.Beautiful architecture centers historic 2-over-2 farmhouse, originally built for the Taliaferro family of Ware Neck, between two spacious wings.Delightful screened porch, brick terrace, dock with 2 slips on creek (6'MLW) Buyer to verify.Shoreline enhanced with rip-rap and jetties. Barn, cottage, gazebo/sleeping porch, dog bath, grounds staging area.Lovely gardens, intriguing birdhouses, wildlife habitats.Historic Virginia Garden Tours.,Solid Surface Counter,Wood Cabinets,Oil Tank Above Ground,Fireplace in Bedroom,Fireplace in Dining Room,Fireplace in Family Room,Fireplace in Living Room,Fireplace in Master Bedroom,Fireplace in Study/Library
Location
State VA
County Gloucester
Zoning C-2
Rooms
Other Rooms Living Room, Dining Room, Primary Bedroom, Family Room, Foyer, Study, Laundry, Primary Bathroom, Full Bath, Half Bath, Additional Bedroom
Basement Interior Access, Partial, Walkout Level
Main Level Bedrooms 2
Interior
Interior Features Walk-in Closet(s), Attic, Wet/Dry Bar, Kitchen - Island, Pantry, Wine Storage, Entry Level Bedroom, Primary Bath(s)
Heating Heat Pump(s)
Cooling Heat Pump(s)
Flooring Ceramic Tile, Wood
Fireplaces Number 3
Fireplaces Type Brick, Wood
Equipment Water Conditioner - Owned, Dryer, Washer/Dryer Hookups Only, Washer, Dishwasher, Microwave, Refrigerator, Trash Compactor, Oven - Wall, Cooktop, Energy Efficient Appliances
Fireplace Y
Window Features Screens
Appliance Water Conditioner - Owned, Dryer, Washer/Dryer Hookups Only, Washer, Dishwasher, Microwave, Refrigerator, Trash Compactor, Oven - Wall, Cooktop, Energy Efficient Appliances
Heat Source Electric, Propane - Owned
Exterior
Exterior Feature Patio(s), Porch(es), Screened
Fence Decorative, Picket, Partially
View Garden/Lawn, Water
Roof Type Metal,Slate
Farm Other
Accessibility None
Porch Patio(s), Porch(es), Screened
Road Frontage Private
Garage Y
Building
Lot Description Landscaping, Private, Trees/Wooded, Partly Wooded
Story 1.5
Foundation Block, Crawl Space
Sewer Septic Exists
Water Well
Architectural Style Farmhouse/National Folk
Level or Stories 1.5
Additional Building Above Grade, Below Grade
New Construction N
Schools
Middle Schools Peasley
High Schools Gloucester
School District Gloucester County Public Schools
Others
Ownership Other
Special Listing Condition Standard
Read Less
Want to know what your home might be worth? Contact us for a FREE valuation!

Our team is ready to help you sell your home for the highest possible price ASAP

Bought with Unrepresented Buyer • UnrepresentedBuyer
GET MORE INFORMATION





