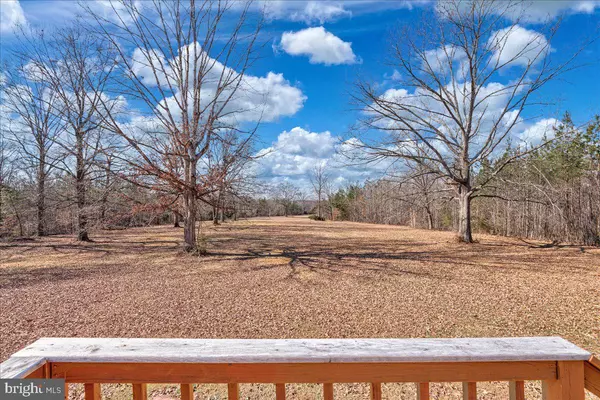$490,000
$489,900
For more information regarding the value of a property, please contact us for a free consultation.
21249 GREEN BAY RD Beaverdam, VA 23015
3 Beds
2 Baths
21.78 Acres Lot
Key Details
Sold Price $490,000
Property Type Single Family Home
Sub Type Detached
Listing Status Sold
Purchase Type For Sale
MLS Listing ID VAHA2000094
Sold Date 03/18/22
Style Ranch/Rambler
Bedrooms 3
Full Baths 2
HOA Y/N N
Originating Board BRIGHT
Year Built 1975
Annual Tax Amount $2,959
Tax Year 2021
Lot Size 21.779 Acres
Acres 21.78
Property Description
This beautiful traditional home provides coziness in a peaceful country setting. You will walk right into a feeling of home beginning with the spacious dining space and large open kitchen with plenty gathering space and continuing through the large 3 bedrooms. Go downstairs to a massive open family/rec room complete with a kitchenette/bar area. Adding to the coziness this home provides are 2 gas fireplaces. There is an unfinished area (separate) in the lower level ready for your finishing touch or leave as is for storage as the current owner has done. There is so much to see and love about this home and the absolutely gorgeous property that it sits on. This home has been loved and enjoyed for many years, you should really come see for yourself!
Put this gem on your weekend schedule - it will be ready to show and sell !
Location
State VA
County Hanover
Zoning A-1
Rooms
Basement Daylight, Partial, Full, Heated, Improved, Interior Access, Outside Entrance, Partially Finished, Rear Entrance, Space For Rooms, Walkout Level, Windows, Other
Main Level Bedrooms 3
Interior
Interior Features Breakfast Area, Ceiling Fan(s), Combination Kitchen/Dining, Combination Kitchen/Living, Dining Area, Entry Level Bedroom, Family Room Off Kitchen, Floor Plan - Open, Kitchen - Eat-In, Kitchen - Country, Kitchen - Island, Window Treatments
Hot Water Electric
Heating Heat Pump(s)
Cooling Central A/C
Fireplaces Number 2
Fireplaces Type Gas/Propane, Mantel(s)
Fireplace Y
Heat Source Central
Exterior
Garage Spaces 2.0
Water Access N
View Garden/Lawn, Trees/Woods
Accessibility Level Entry - Main
Total Parking Spaces 2
Garage N
Building
Story 1
Foundation Block
Sewer Private Septic Tank
Water Well
Architectural Style Ranch/Rambler
Level or Stories 1
Additional Building Above Grade, Below Grade
New Construction N
Schools
School District Hanover County Public Schools
Others
Pets Allowed Y
Senior Community No
Tax ID 7818-74-3512
Ownership Fee Simple
SqFt Source Assessor
Acceptable Financing Cash, Conventional, FHA, USDA, VA, Other
Listing Terms Cash, Conventional, FHA, USDA, VA, Other
Financing Cash,Conventional,FHA,USDA,VA,Other
Special Listing Condition Standard
Pets Allowed No Pet Restrictions
Read Less
Want to know what your home might be worth? Contact us for a FREE valuation!

Our team is ready to help you sell your home for the highest possible price ASAP

Bought with Jayne E McNulty • Century 21 Redwood Realty
GET MORE INFORMATION





