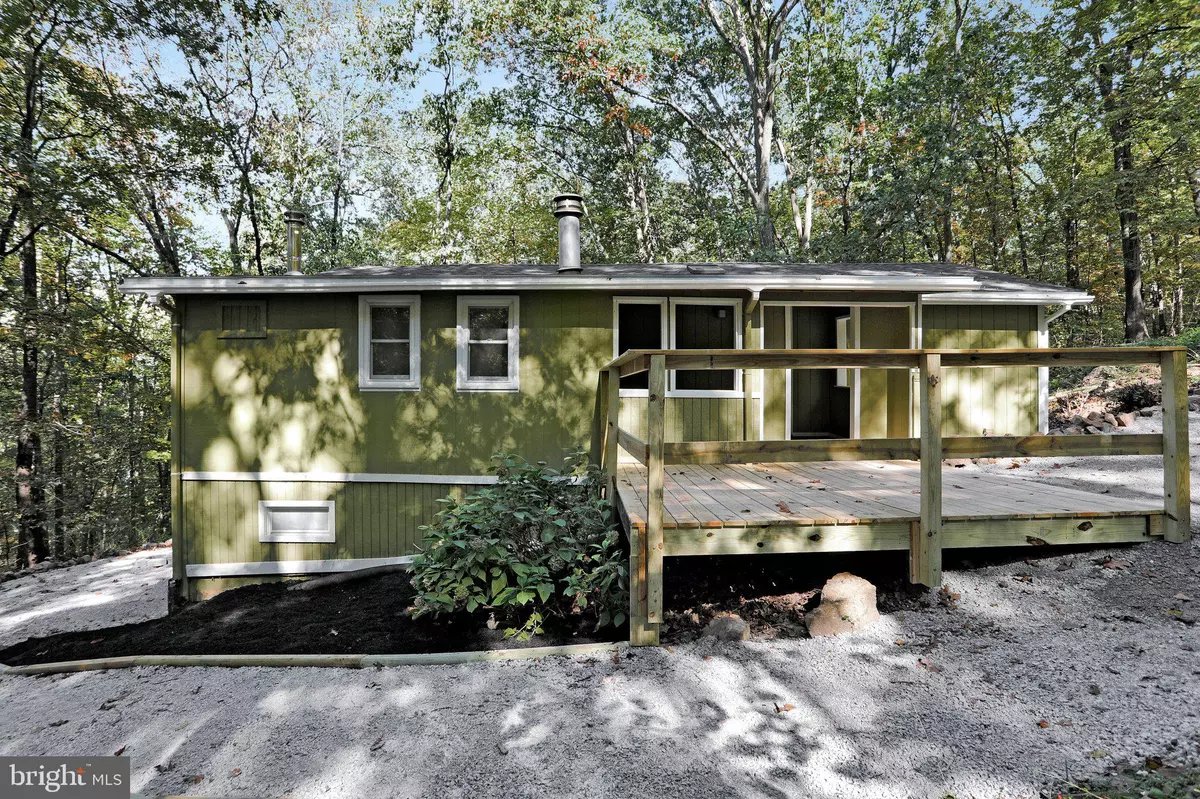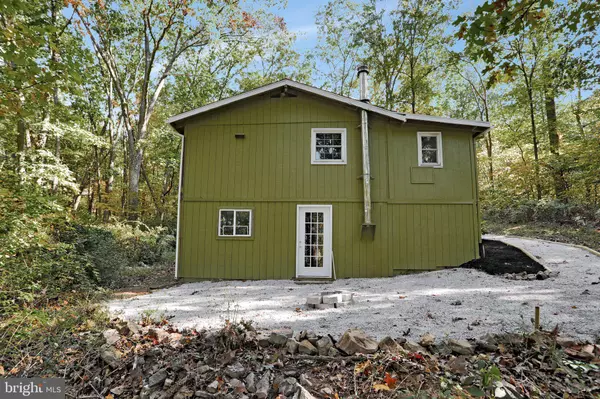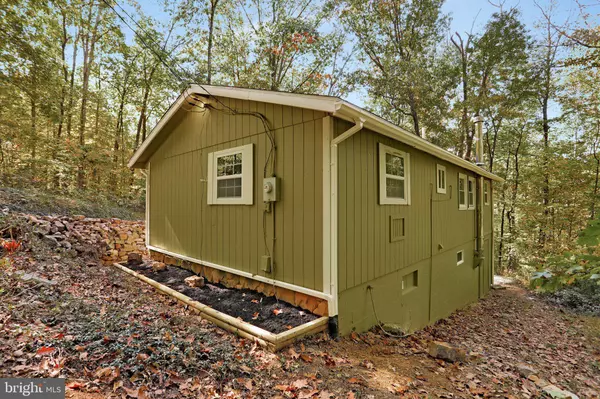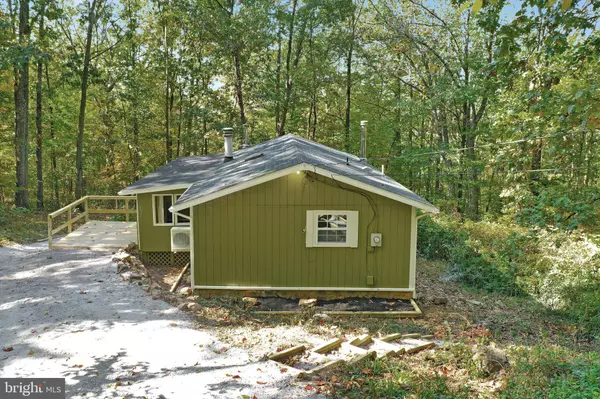$245,000
$245,000
For more information regarding the value of a property, please contact us for a free consultation.
686 NANCY JACK RD Gerrardstown, WV 25420
3 Beds
2 Baths
1,711 SqFt
Key Details
Sold Price $245,000
Property Type Single Family Home
Sub Type Detached
Listing Status Sold
Purchase Type For Sale
Square Footage 1,711 sqft
Price per Sqft $143
Subdivision Glenwood Forest
MLS Listing ID WVBE2003380
Sold Date 12/29/21
Style Ranch/Rambler
Bedrooms 3
Full Baths 2
HOA Fees $25/ann
HOA Y/N Y
Abv Grd Liv Area 960
Originating Board BRIGHT
Year Built 1978
Annual Tax Amount $1,577
Tax Year 2021
Lot Size 1.200 Acres
Acres 1.2
Property Description
Completely remodeled 3 bedroom and 2 full bath home on 1.2 acres!
Main level includes 2 bedrooms, 1 full bath with custom tile tub surround as well as in-floor radiant bathroom heat, living room wood fireplace, eat-in kitchen with all new SS appliances, solid wood butcher block counter tops, subway tile backsplash, recessed lighting, waterproof luxury vinyl plank flooring throughout, additional closet space and more.
Lower Level: Could be used as large primary suite which includes large living space with wood fireplace, waterproof luxury vinyl plank flooring throughout, full bath with custom tile tub surrounds as well as in-floor radiant bathroom heat, recessed lighting, large laundry room, additional unfinished storage room, separate entrance / exit and more.
Exterior: New gravel driveway, fresh updated landscaping, fire pit, deck and covered porch area.
Additional features of this fully remodeled home include: new insulation and air/vapor barrier, new Low E windows and doors, updated plumbing, new water heater, electrical rebuilt to modern code, high efficiency multi-zone HVAC (Every bedroom can be at its own temperature) and all work fully permitted and inspected.
Location
State WV
County Berkeley
Zoning 101
Rooms
Other Rooms Living Room, Kitchen, Laundry, Storage Room
Basement Full
Main Level Bedrooms 2
Interior
Interior Features Entry Level Bedroom, Floor Plan - Open, Kitchen - Eat-In, Recessed Lighting, Skylight(s), Upgraded Countertops, Walk-in Closet(s), Wood Stove
Hot Water Electric
Heating Baseboard - Electric
Cooling Central A/C
Flooring Luxury Vinyl Plank
Fireplaces Number 2
Equipment Stainless Steel Appliances, Refrigerator, Oven/Range - Electric, Washer/Dryer Hookups Only
Appliance Stainless Steel Appliances, Refrigerator, Oven/Range - Electric, Washer/Dryer Hookups Only
Heat Source Electric
Laundry Basement, Hookup
Exterior
Utilities Available Cable TV Available, Phone Available
Water Access N
View Trees/Woods
Roof Type Shingle
Street Surface Paved
Accessibility None
Road Frontage City/County
Garage N
Building
Lot Description Trees/Wooded
Story 2
Foundation Block
Sewer On Site Septic
Water Public
Architectural Style Ranch/Rambler
Level or Stories 2
Additional Building Above Grade, Below Grade
Structure Type Vaulted Ceilings,Dry Wall
New Construction N
Schools
School District Berkeley County Schools
Others
Senior Community No
Tax ID 03 30S003400000000
Ownership Fee Simple
SqFt Source Estimated
Acceptable Financing Cash, Conventional, FHA, VA, USDA
Listing Terms Cash, Conventional, FHA, VA, USDA
Financing Cash,Conventional,FHA,VA,USDA
Special Listing Condition Standard
Read Less
Want to know what your home might be worth? Contact us for a FREE valuation!

Our team is ready to help you sell your home for the highest possible price ASAP

Bought with Valerie A O'Roke • Century 21 Sterling Realty
GET MORE INFORMATION





