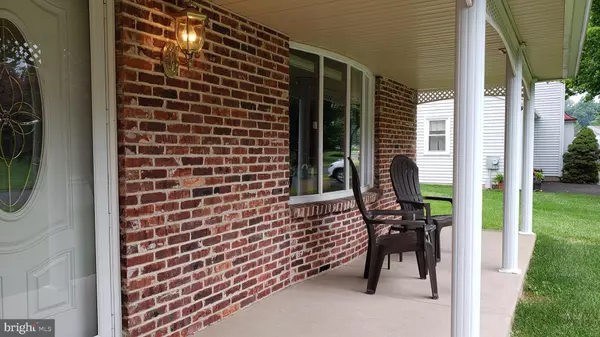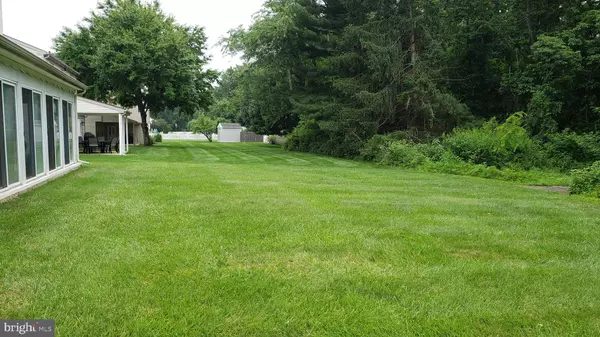$526,000
$550,000
4.4%For more information regarding the value of a property, please contact us for a free consultation.
53 GRANT DR Southampton, PA 18966
4 Beds
3 Baths
2,183 SqFt
Key Details
Sold Price $526,000
Property Type Single Family Home
Sub Type Detached
Listing Status Sold
Purchase Type For Sale
Square Footage 2,183 sqft
Price per Sqft $240
Subdivision Hollandale
MLS Listing ID PABU2030536
Sold Date 08/26/22
Style Colonial
Bedrooms 4
Full Baths 2
Half Baths 1
HOA Y/N N
Abv Grd Liv Area 2,183
Originating Board BRIGHT
Year Built 1983
Annual Tax Amount $6,547
Tax Year 2021
Lot Size 0.275 Acres
Acres 0.28
Lot Dimensions 80.00 x 150.00
Property Description
Welcome home to this 4 bedroom, 2.5 bathroom house in Council Rock school district. Walk up the front pathway and enjoy the large front porch that offers plenty of room for a table and chairs. Open the front door and step inside to see the welcoming floor plan. The living room has a large bay window and flows nicely into the dining room which overlooks the tranquil backyard. Just off the dining room you will find the eat-in kitchen with sliding doors that lead to an oversized, enclosed sunroom. Back inside is a large family room/den with fireplace and ceiling fan. A powder room, laundry room and 1-car garage with interior access complete the main level of this home. Heading upstairs, you will find 4 bedrooms and 2 full bathrooms. The master bedroom offers two closets and an ensuite bathroom with stall shower. Outside you will find a covered patio and a level backyard that overlooks the woods. The serene yard offers a great spot for entertainment and relaxation. This house has been lovingly maintained by the original family. This house is conveniently located just minutes from downtown Newtown and provides easy access to I-95.
Location
State PA
County Bucks
Area Northampton Twp (10131)
Zoning R2
Rooms
Other Rooms Living Room, Dining Room, Primary Bedroom, Bedroom 2, Bedroom 3, Bedroom 4, Kitchen, Family Room, Sun/Florida Room, Laundry, Full Bath, Half Bath
Interior
Interior Features Ceiling Fan(s), Kitchen - Eat-In
Hot Water Electric
Heating Heat Pump(s)
Cooling Central A/C
Fireplaces Number 1
Equipment Oven/Range - Electric, Refrigerator, Microwave, Dishwasher, Washer, Dryer
Fireplace Y
Appliance Oven/Range - Electric, Refrigerator, Microwave, Dishwasher, Washer, Dryer
Heat Source Electric
Laundry Main Floor
Exterior
Exterior Feature Patio(s)
Parking Features Garage Door Opener, Garage - Side Entry
Garage Spaces 5.0
Water Access N
Accessibility None
Porch Patio(s)
Attached Garage 1
Total Parking Spaces 5
Garage Y
Building
Story 2
Foundation Slab
Sewer Public Sewer
Water Public
Architectural Style Colonial
Level or Stories 2
Additional Building Above Grade, Below Grade
New Construction N
Schools
School District Council Rock
Others
Senior Community No
Tax ID 31-064-132
Ownership Fee Simple
SqFt Source Assessor
Special Listing Condition Standard
Read Less
Want to know what your home might be worth? Contact us for a FREE valuation!

Our team is ready to help you sell your home for the highest possible price ASAP

Bought with Dzmitry Radzevich • Absolute Realty Group
GET MORE INFORMATION





