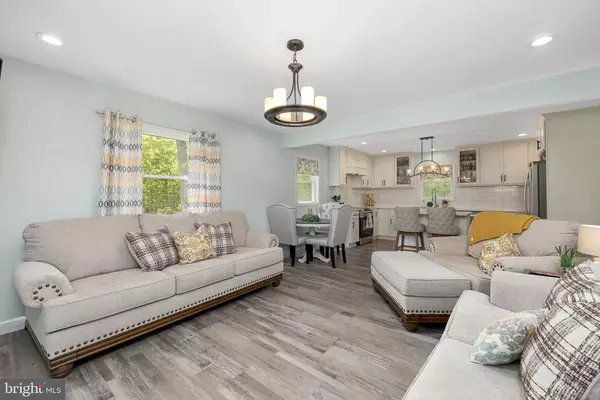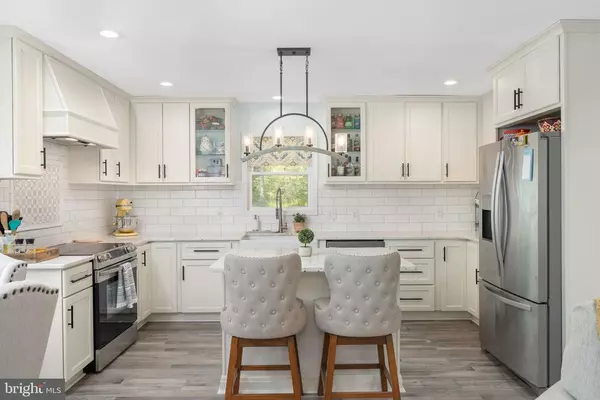$318,000
$317,900
For more information regarding the value of a property, please contact us for a free consultation.
295 CEDAR HILL RD Mineral, VA 23117
3 Beds
3 Baths
1,480 SqFt
Key Details
Sold Price $318,000
Property Type Single Family Home
Sub Type Detached
Listing Status Sold
Purchase Type For Sale
Square Footage 1,480 sqft
Price per Sqft $214
Subdivision None Available
MLS Listing ID VALA123150
Sold Date 06/30/21
Style Cape Cod
Bedrooms 3
Full Baths 2
Half Baths 1
HOA Y/N N
Abv Grd Liv Area 1,480
Originating Board BRIGHT
Year Built 2020
Annual Tax Amount $885
Tax Year 2020
Lot Size 1.000 Acres
Acres 1.0
Property Description
Welcome Home! Adorable 3BR/2.5BA Cape Cod situated on a large beautiful private lot. Better than new just built in 2020 with all the benefits of owing a new home without the stress of building. Beautiful laminate throughout the home. Open floor plan gleaming with natural light. Beautiful living room for gathering open to the well appointed country kitchen. The kitchen is well equipped with stainless appliances, granite counters, a farmhouse sink and a beautiful breakfast bar. Main level owners suite w/ a luxury bath including a walk-in shower and soaking bathtub. Main level laundry w/ a front loading washer & dryer. Spacious upper level bedrooms with lots of possibilities including an upper level full bath. Enjoy sipping your morning coffee from the huge front porch. Walk out to your private but level back yard with room to grow. Storage shed. Conditioned crawlspace.
Location
State VA
County Louisa
Zoning A2
Rooms
Other Rooms Living Room, Primary Bedroom, Bedroom 2, Bedroom 3, Kitchen, Laundry, Bathroom 2, Primary Bathroom, Half Bath
Main Level Bedrooms 1
Interior
Interior Features Attic, Ceiling Fan(s), Combination Kitchen/Living, Entry Level Bedroom, Floor Plan - Open, Kitchen - Country, Kitchen - Gourmet, Kitchen - Island, Primary Bath(s), Recessed Lighting, Soaking Tub, Walk-in Closet(s)
Hot Water Electric
Heating Heat Pump(s)
Cooling Central A/C, Heat Pump(s)
Flooring Laminated
Equipment Built-In Microwave, Dishwasher, Dryer - Front Loading, Oven/Range - Electric, Range Hood, Refrigerator, Stainless Steel Appliances, Washer - Front Loading, Washer/Dryer Stacked, Water Heater
Fireplace N
Window Features Low-E,Screens
Appliance Built-In Microwave, Dishwasher, Dryer - Front Loading, Oven/Range - Electric, Range Hood, Refrigerator, Stainless Steel Appliances, Washer - Front Loading, Washer/Dryer Stacked, Water Heater
Heat Source Electric
Laundry Has Laundry, Main Floor, Washer In Unit, Dryer In Unit
Exterior
Exterior Feature Porch(es)
Water Access N
View Pasture
Roof Type Architectural Shingle
Accessibility None
Porch Porch(es)
Garage N
Building
Lot Description Backs to Trees, Cleared, Front Yard, Landscaping, Level, Partly Wooded, Rear Yard, Road Frontage, Secluded, Trees/Wooded
Story 2
Foundation Crawl Space
Sewer On Site Septic
Water Well
Architectural Style Cape Cod
Level or Stories 2
Additional Building Above Grade, Below Grade
Structure Type Dry Wall
New Construction N
Schools
Elementary Schools Thomas Jefferson
Middle Schools Louisa County
High Schools Louisa County
School District Louisa County Public Schools
Others
Pets Allowed Y
Senior Community No
Tax ID 72-97C
Ownership Fee Simple
SqFt Source Assessor
Acceptable Financing Cash, Conventional, FHA, USDA, VA, VHDA
Horse Property N
Listing Terms Cash, Conventional, FHA, USDA, VA, VHDA
Financing Cash,Conventional,FHA,USDA,VA,VHDA
Special Listing Condition Standard
Pets Allowed No Pet Restrictions
Read Less
Want to know what your home might be worth? Contact us for a FREE valuation!

Our team is ready to help you sell your home for the highest possible price ASAP

Bought with Non Member • Non Subscribing Office
GET MORE INFORMATION





