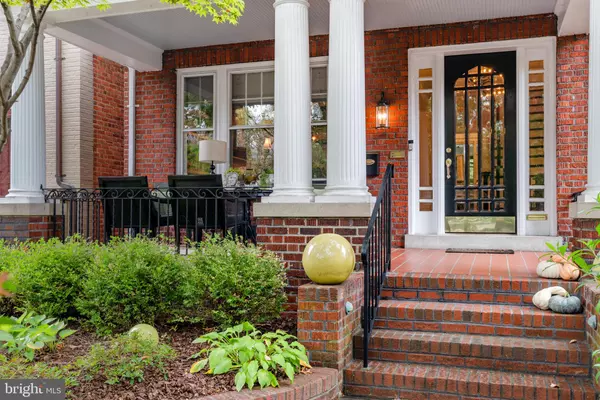$900,000
$850,000
5.9%For more information regarding the value of a property, please contact us for a free consultation.
3319 W FRANKLIN ST Richmond, VA 23221
4 Beds
4 Baths
2,722 SqFt
Key Details
Sold Price $900,000
Property Type Single Family Home
Sub Type Detached
Listing Status Sold
Purchase Type For Sale
Square Footage 2,722 sqft
Price per Sqft $330
Subdivision Museum District
MLS Listing ID VARC2000246
Sold Date 11/18/22
Style Other
Bedrooms 4
Full Baths 2
Half Baths 2
HOA Y/N N
Abv Grd Liv Area 2,072
Originating Board BRIGHT
Year Built 1924
Annual Tax Amount $7,548
Tax Year 2022
Lot Size 3,625 Sqft
Acres 0.08
Lot Dimensions 25.00 x 145.00
Property Description
Come live the “porch life” in the Museum District. Affectionately dubbed the “gas-light street,” this extra-wide street is known for its gas-burning lamppost & infamous block parties. 3319 W Franklin perfectly pairs high-end updates w/ historic charm. The kitchen is newly remodeled & rearranged to flow seamlessly w/ this already stunning home. The kitchen has floor to ceiling cabinets, marble counters, soft close drawers, Wolfe oven, pot filler faucet, Kraus integrated sink w/ strainer/cutting board feature & a slim line microwave (ducted exhaust). The 1st floor half bath (w/ gorgeous glass window) was updated & rearranged to add a coat closet - a rarity on the 1st floor in a 1920's home. Rounding out the 1st floor is a dining room w/ modern fireplace surrounded by built-ins, a family room w/ coffered ceilings & a light-filled sunroom. Upstairs has 3 beds/2 full baths & a 11x13 walk-in closet currently used as an office. The main bedroom has it's own bath w/ walk-in shower, heated floors, dual vanity & soaking tub. There is 1 bedroom in the basement, along w/ a 1/2 bath, rec room, washer/dryer & sink. Outside, you can admire the gorgeous landscaping on the front porch or back deck.
Location
State VA
County Richmond City
Zoning 6
Rooms
Other Rooms Dining Room, Primary Bedroom, Bedroom 4, Kitchen, Family Room, Foyer, Sun/Florida Room, Other, Bathroom 2, Bathroom 3, Primary Bathroom, Full Bath
Basement Partially Finished
Interior
Interior Features Pantry, Wood Floors, Tub Shower, Store/Office, Recessed Lighting, Formal/Separate Dining Room, Ceiling Fan(s), Built-Ins
Hot Water Tankless, Natural Gas
Heating Hot Water
Cooling Central A/C
Flooring Wood, Marble
Fireplaces Number 1
Fireplaces Type Wood
Equipment Water Heater - Tankless, Stove, Range Hood, Microwave, Dishwasher, Built-In Microwave, Oven/Range - Gas
Fireplace Y
Appliance Water Heater - Tankless, Stove, Range Hood, Microwave, Dishwasher, Built-In Microwave, Oven/Range - Gas
Heat Source Natural Gas
Exterior
Fence Partially
Water Access N
Roof Type Composite
Accessibility Level Entry - Main
Garage N
Building
Story 3
Foundation Block, Brick/Mortar
Sewer Public Sewer
Water Public
Architectural Style Other
Level or Stories 3
Additional Building Above Grade, Below Grade
New Construction N
Schools
Elementary Schools William Fox
Middle Schools Albert Hill
High Schools Thomas Jefferson
School District Richmond City Public Schools
Others
Pets Allowed Y
Senior Community No
Tax ID W0001519009
Ownership Fee Simple
SqFt Source Assessor
Special Listing Condition Standard
Pets Allowed Dogs OK, Cats OK
Read Less
Want to know what your home might be worth? Contact us for a FREE valuation!

Our team is ready to help you sell your home for the highest possible price ASAP

Bought with Non Member • Metropolitan Regional Information Systems, Inc.
GET MORE INFORMATION





