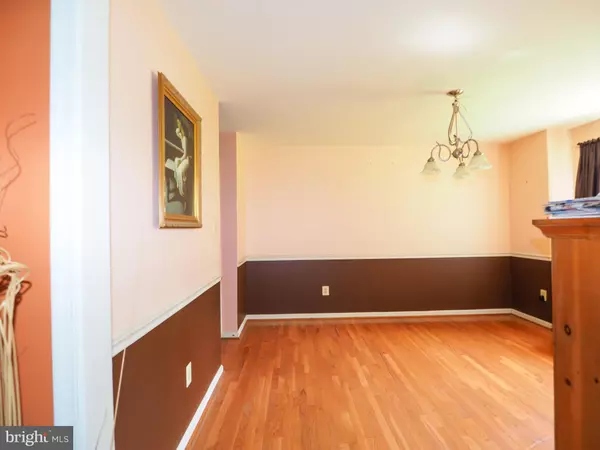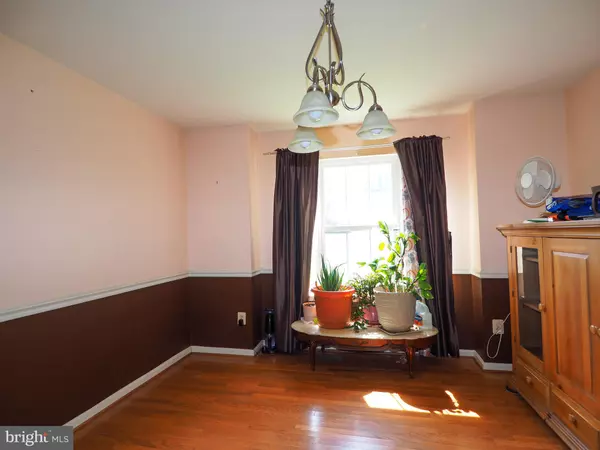$362,500
$365,000
0.7%For more information regarding the value of a property, please contact us for a free consultation.
559 OMAHA HILL DR Lusby, MD 20657
4 Beds
3 Baths
2,212 SqFt
Key Details
Sold Price $362,500
Property Type Single Family Home
Sub Type Detached
Listing Status Sold
Purchase Type For Sale
Square Footage 2,212 sqft
Price per Sqft $163
Subdivision Chesapeake Ranch Estates
MLS Listing ID MDCA2001828
Sold Date 01/12/22
Style Colonial
Bedrooms 4
Full Baths 2
Half Baths 1
HOA Fees $42/ann
HOA Y/N Y
Abv Grd Liv Area 2,212
Originating Board BRIGHT
Year Built 2004
Annual Tax Amount $3,023
Tax Year 2020
Lot Size 0.356 Acres
Acres 0.36
Property Description
Come see this beautiful colonial with several upgrades from the standard plan including wood floors throughout, larger lot, propane fireplace, and privacy fence. Situated at the end of a dead end street for a plenty of peace and quiet. Nestled between trees for enhanced privacy. Leaf filters installed on all gutters to reduce maintenance. Septic and HVAC system maintenance just completed. Unfinished basement with full bathroom rough in, ready for your personal touch!
Location
State MD
County Calvert
Zoning R
Rooms
Other Rooms Living Room, Dining Room, Primary Bedroom, Bedroom 2, Kitchen, Family Room, Basement
Basement Outside Entrance, Full
Interior
Interior Features Breakfast Area, Dining Area, Floor Plan - Traditional
Hot Water Electric
Heating Heat Pump(s)
Cooling Central A/C
Fireplaces Number 1
Fireplaces Type Gas/Propane
Equipment Dishwasher, Microwave, Oven/Range - Electric, Refrigerator
Fireplace Y
Window Features Double Pane
Appliance Dishwasher, Microwave, Oven/Range - Electric, Refrigerator
Heat Source Electric
Laundry Main Floor
Exterior
Parking Features Garage - Front Entry, Garage Door Opener, Inside Access
Garage Spaces 2.0
Fence Privacy
Water Access N
Street Surface Black Top
Accessibility None
Attached Garage 2
Total Parking Spaces 2
Garage Y
Building
Story 2
Foundation Concrete Perimeter
Sewer Private Septic Tank
Water Private/Community Water
Architectural Style Colonial
Level or Stories 2
Additional Building Above Grade, Below Grade
New Construction N
Schools
School District Calvert County Public Schools
Others
Pets Allowed Y
Senior Community No
Tax ID 0501135252
Ownership Fee Simple
SqFt Source Estimated
Security Features Carbon Monoxide Detector(s),Main Entrance Lock,Smoke Detector
Acceptable Financing FHA, Conventional, Cash, USDA, VA
Horse Property N
Listing Terms FHA, Conventional, Cash, USDA, VA
Financing FHA,Conventional,Cash,USDA,VA
Special Listing Condition Standard
Pets Allowed No Pet Restrictions
Read Less
Want to know what your home might be worth? Contact us for a FREE valuation!

Our team is ready to help you sell your home for the highest possible price ASAP

Bought with Bonita Hayes • Exit Flagship Realty
GET MORE INFORMATION





