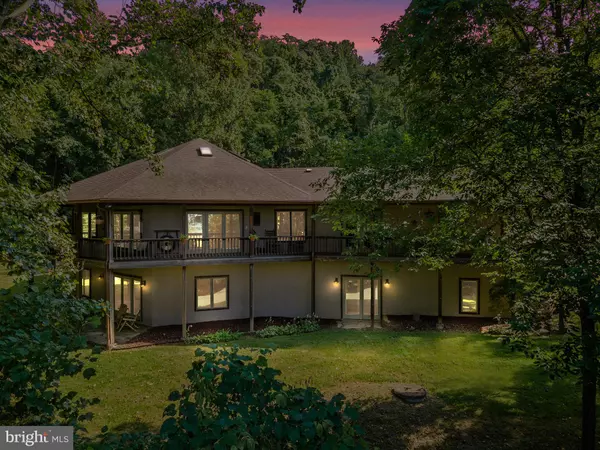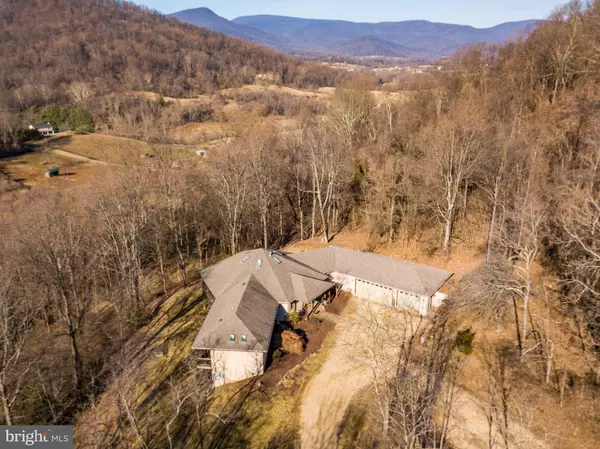$949,000
$949,000
For more information regarding the value of a property, please contact us for a free consultation.
23 FISHHAWK PASS LN Flint Hill, VA 22627
5 Beds
6 Baths
5,594 SqFt
Key Details
Sold Price $949,000
Property Type Single Family Home
Sub Type Detached
Listing Status Sold
Purchase Type For Sale
Square Footage 5,594 sqft
Price per Sqft $169
Subdivision None Available
MLS Listing ID VARP107394
Sold Date 08/31/20
Style Contemporary
Bedrooms 5
Full Baths 5
Half Baths 1
HOA Y/N N
Abv Grd Liv Area 2,797
Originating Board BRIGHT
Year Built 2000
Annual Tax Amount $6,603
Tax Year 2019
Lot Size 30.000 Acres
Acres 30.0
Property Description
Sited for privacy & to take advantage of the views, this stunning home is a peaceful sanctuary drenched in natural light. The hexagonal great room is the heart of this home, with soaring ceilings and inspiring views from every window to create a soothing yet energetic interior. Designed for supreme style & energy conservation. Within an hour of most parts of Northern Virginia or DC, it is ideal as a weekend getaway or permanent country retreat. Its also very easy to get to, just off scenic Ben Venue Road and route 211. Near the village of Flint Hill, and the world famous Inn at Little Washington. Adjacent 37 acres is also for sale (sold separately). Be sure to watch the video! THIS HOME IS A MUST SEE!
Location
State VA
County Rappahannock
Zoning XX
Rooms
Other Rooms Primary Bedroom, Bedroom 2, Bedroom 3, Bedroom 4, Bedroom 5, Game Room, Library, Study, Great Room, Laundry, Bathroom 2, Bathroom 3, Primary Bathroom
Basement Rear Entrance, Full, Fully Finished, Walkout Level
Main Level Bedrooms 3
Interior
Interior Features Breakfast Area, Family Room Off Kitchen, Kitchen - Gourmet, Entry Level Bedroom, Primary Bath(s), Wood Floors, Recessed Lighting, Floor Plan - Open
Hot Water Tankless, Bottled Gas, Multi-tank
Heating Heat Pump(s), Zoned
Cooling Heat Pump(s), Zoned
Flooring Wood, Carpet, Other
Fireplaces Number 1
Equipment Central Vacuum, Cooktop, Dishwasher, Dryer, Extra Refrigerator/Freezer, Oven - Wall, Refrigerator, Washer, Water Heater - Tankless
Fireplace Y
Window Features Triple Pane
Appliance Central Vacuum, Cooktop, Dishwasher, Dryer, Extra Refrigerator/Freezer, Oven - Wall, Refrigerator, Washer, Water Heater - Tankless
Heat Source Electric
Exterior
Exterior Feature Deck(s), Porch(es)
Parking Features Garage - Front Entry
Garage Spaces 3.0
Water Access N
View Scenic Vista, Mountain
Accessibility None
Porch Deck(s), Porch(es)
Road Frontage Easement/Right of Way, Private
Attached Garage 3
Total Parking Spaces 3
Garage Y
Building
Lot Description Private, Trees/Wooded, Cleared
Story 2
Sewer Septic = # of BR
Water Well
Architectural Style Contemporary
Level or Stories 2
Additional Building Above Grade, Below Grade
Structure Type 9'+ Ceilings,Cathedral Ceilings
New Construction N
Schools
Elementary Schools Rappahannock County
High Schools Rappahannock County
School District Rappahannock County Public Schools
Others
Senior Community No
Tax ID 22- - - -4C
Ownership Fee Simple
SqFt Source Assessor
Security Features Surveillance Sys
Special Listing Condition Standard
Read Less
Want to know what your home might be worth? Contact us for a FREE valuation!

Our team is ready to help you sell your home for the highest possible price ASAP

Bought with Timothy R Kotlowski • Long & Foster Real Estate, Inc.
GET MORE INFORMATION





