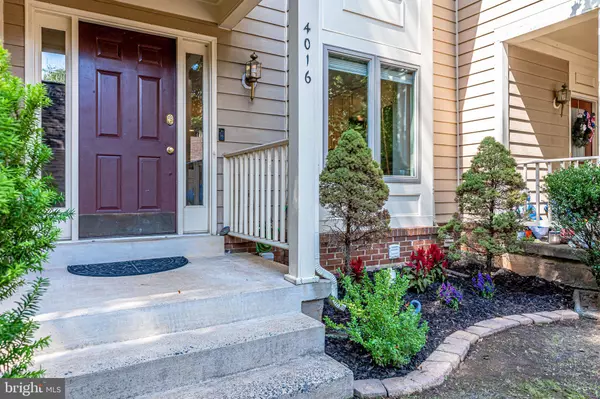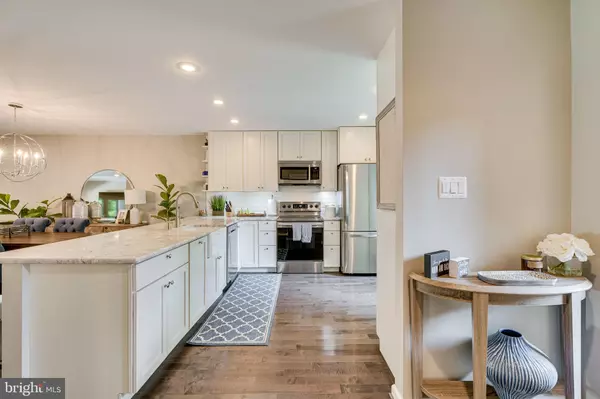$655,000
$639,000
2.5%For more information regarding the value of a property, please contact us for a free consultation.
4016 LAKE GLEN RD Fairfax, VA 22033
3 Beds
4 Baths
2,446 SqFt
Key Details
Sold Price $655,000
Property Type Townhouse
Sub Type Interior Row/Townhouse
Listing Status Sold
Purchase Type For Sale
Square Footage 2,446 sqft
Price per Sqft $267
Subdivision Fair Lakes
MLS Listing ID VAFX2018410
Sold Date 11/12/21
Style Contemporary
Bedrooms 3
Full Baths 3
Half Baths 1
HOA Fees $141/qua
HOA Y/N Y
Abv Grd Liv Area 1,696
Originating Board BRIGHT
Year Built 1991
Annual Tax Amount $5,926
Tax Year 2021
Lot Size 1,936 Sqft
Acres 0.04
Property Sub-Type Interior Row/Townhouse
Property Description
Beautifully updated, magazine-worthy three-level townhouse in Fair Lakes. The moment you walk into this custom home, you will fall in love. Pride in ownership truly shows. Entertain family and friends in the stunning updated kitchen with a spacious peninsula island, exotic granite countertops, tiled backsplash, farm sink, under cabinet/countertop lighting, custom solid wood cabinets, a pantry with pull out shelves, two large windows with granite seating top below, plus two pull out cabinets for extra kitchen storage, stainless steel appliances,updated powder room, and hardwood floors throughout. The main level features an open concept single-family home feeling. The kitchen leads into the dining room and then into the extra-large living area with a gas fireplace and huge floor-to-ceiling windows that boast tons of natural light. Step out onto the new Trex deck, privacy wall, and railing in the peaceful and private backyard surrounded by matured trees. Make your way up the open hardwood staircase to find an amazing 2-story board and batten accent wall. The upper level offers 3 large bedrooms, custom closet organizers, new carpet, and accent walls. The primary bedroom includes a beautiful board and batten wall, which is mirrored in the primary bathroom. The brand new primary bathroom includes an oversized walk-in shower with dual rain shower heads, a custom frameless shower door, dual sink vanity, and a custom double-sided mirrored farm door. The second full bath has also been updated with an oversized soaking tub, glass shower doors, and custom tile work. Bedroom number 2 features a custom shiplap wall, closet organizer, and large casement-style windows. Head downstairs to find a fully renovated basement, large den with a closet, and upgraded full bathroom. You will also find a brand new wet bar with quartzcounters, a built-in beverage fridge, a large recreation room leading to the lower Trex deck, and a nice fenced-in yard. This home also included an oversized detached garage and ample storage throughout. -EVERYTHING in this home has been replaced, all switches, plugs, trim, lights, floors, bathrooms, kitchen (2017), deck( 2020), windows (2020), roof (2020), New siding around the chimney from the ground up and surrounding window (2020), HVAC (2017), water heater (2017). Smart switches throughout, ask Alexa to turn on and off lights in almost every room, Wifi thermostat controlled with your phone, USB plugs in every room. The quality and details in this home are like no other!
Location
State VA
County Fairfax
Zoning 402
Rooms
Other Rooms Den
Basement Fully Finished, Rear Entrance, Walkout Level
Interior
Interior Features Bar, Attic, Ceiling Fan(s), Combination Kitchen/Dining, Floor Plan - Open, Kitchen - Gourmet, Pantry, Recessed Lighting, Upgraded Countertops, Wood Floors
Hot Water Natural Gas
Heating Energy Star Heating System, Forced Air
Cooling Central A/C, Energy Star Cooling System
Flooring Hardwood, Luxury Vinyl Plank, Tile/Brick
Fireplaces Number 1
Fireplaces Type Fireplace - Glass Doors, Gas/Propane
Equipment Built-In Microwave, Dishwasher, Disposal, Dryer, Energy Efficient Appliances, Icemaker, Oven/Range - Electric, Refrigerator, Stainless Steel Appliances
Fireplace Y
Window Features Energy Efficient,Casement
Appliance Built-In Microwave, Dishwasher, Disposal, Dryer, Energy Efficient Appliances, Icemaker, Oven/Range - Electric, Refrigerator, Stainless Steel Appliances
Heat Source Natural Gas
Laundry Lower Floor, Basement
Exterior
Exterior Feature Deck(s)
Parking Features Garage - Front Entry, Oversized
Garage Spaces 1.0
Parking On Site 1
Fence Fully, Rear, Wood
Amenities Available Bike Trail, Jog/Walk Path, Lake, Tot Lots/Playground, Tennis Courts
Water Access N
Roof Type Architectural Shingle
Accessibility None
Porch Deck(s)
Total Parking Spaces 1
Garage Y
Building
Story 3
Foundation Slab
Sewer Public Sewer
Water Public
Architectural Style Contemporary
Level or Stories 3
Additional Building Above Grade, Below Grade
New Construction N
Schools
Elementary Schools Greenbriar East
High Schools Fairfax
School District Fairfax County Public Schools
Others
Pets Allowed Y
HOA Fee Include Trash,Lawn Care Front,Snow Removal,Common Area Maintenance
Senior Community No
Tax ID 0454 08 0077
Ownership Fee Simple
SqFt Source Assessor
Acceptable Financing Cash, Contract
Listing Terms Cash, Contract
Financing Cash,Contract
Special Listing Condition Standard
Pets Allowed No Pet Restrictions
Read Less
Want to know what your home might be worth? Contact us for a FREE valuation!

Our team is ready to help you sell your home for the highest possible price ASAP

Bought with Noel A Tuggle • Pearson Smith Realty, LLC
GET MORE INFORMATION





