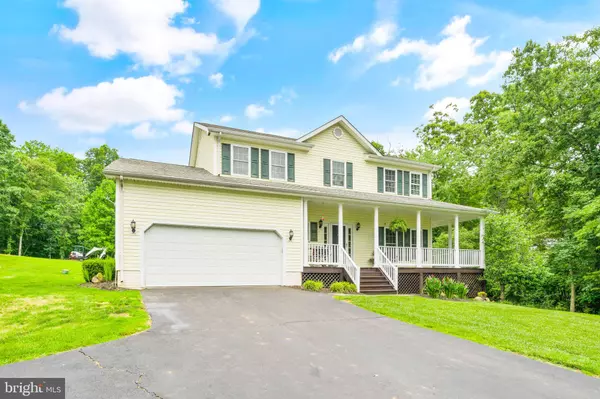$602,000
$575,000
4.7%For more information regarding the value of a property, please contact us for a free consultation.
7332 STUART CIR Warrenton, VA 20187
4 Beds
4 Baths
3,027 SqFt
Key Details
Sold Price $602,000
Property Type Single Family Home
Sub Type Detached
Listing Status Sold
Purchase Type For Sale
Square Footage 3,027 sqft
Price per Sqft $198
Subdivision None Available
MLS Listing ID VAFQ2004858
Sold Date 07/26/22
Style Colonial
Bedrooms 4
Full Baths 3
Half Baths 1
HOA Y/N N
Abv Grd Liv Area 2,145
Originating Board BRIGHT
Year Built 2002
Annual Tax Amount $4,658
Tax Year 2021
Lot Size 1.083 Acres
Acres 1.08
Property Description
Beautiful home in a great location and school district on over an acre! This home is has hardwoods, granite counters, stainless appliances, vaulted ceilings, private 1 acre yard, screened in porch, deck, front covered porch, finished walkout basement with a full bath, open area, den and has a brand new alternative EZ flow septic system. This home is nestled in this peaceful community and is just minutes from the town of Warrenton or the Gainesville area and Wegmans. HVAC & Hot water heater 2016, Sump pump and battery back up 2019.
Location
State VA
County Fauquier
Zoning R1
Rooms
Other Rooms Living Room, Dining Room, Primary Bedroom, Bedroom 2, Bedroom 3, Bedroom 4, Kitchen, Game Room, Family Room, Laundry
Basement Connecting Stairway, Side Entrance, Outside Entrance, Partially Finished, Full
Interior
Interior Features Breakfast Area, Dining Area, Kitchen - Eat-In, Combination Kitchen/Living, Floor Plan - Open
Hot Water Bottled Gas
Heating Forced Air
Cooling Ceiling Fan(s), Central A/C, Heat Pump(s)
Fireplaces Number 1
Equipment Dishwasher, Disposal, Oven/Range - Electric, Refrigerator, Icemaker
Fireplace Y
Appliance Dishwasher, Disposal, Oven/Range - Electric, Refrigerator, Icemaker
Heat Source Propane - Owned
Exterior
Exterior Feature Screened, Wrap Around
Parking Features Garage - Front Entry
Garage Spaces 2.0
Utilities Available Propane
Water Access N
Accessibility None
Porch Screened, Wrap Around
Attached Garage 2
Total Parking Spaces 2
Garage Y
Building
Story 3
Foundation Other
Sewer On Site Septic
Water Public
Architectural Style Colonial
Level or Stories 3
Additional Building Above Grade, Below Grade
New Construction N
Schools
Elementary Schools C. Hunter Ritchie
Middle Schools Auburn
High Schools Kettle Run
School District Fauquier County Public Schools
Others
Senior Community No
Tax ID 7905-22-5383
Ownership Fee Simple
SqFt Source Assessor
Special Listing Condition Standard
Read Less
Want to know what your home might be worth? Contact us for a FREE valuation!

Our team is ready to help you sell your home for the highest possible price ASAP

Bought with Thomas Duncan Ferguson • CENTURY 21 New Millennium
GET MORE INFORMATION





