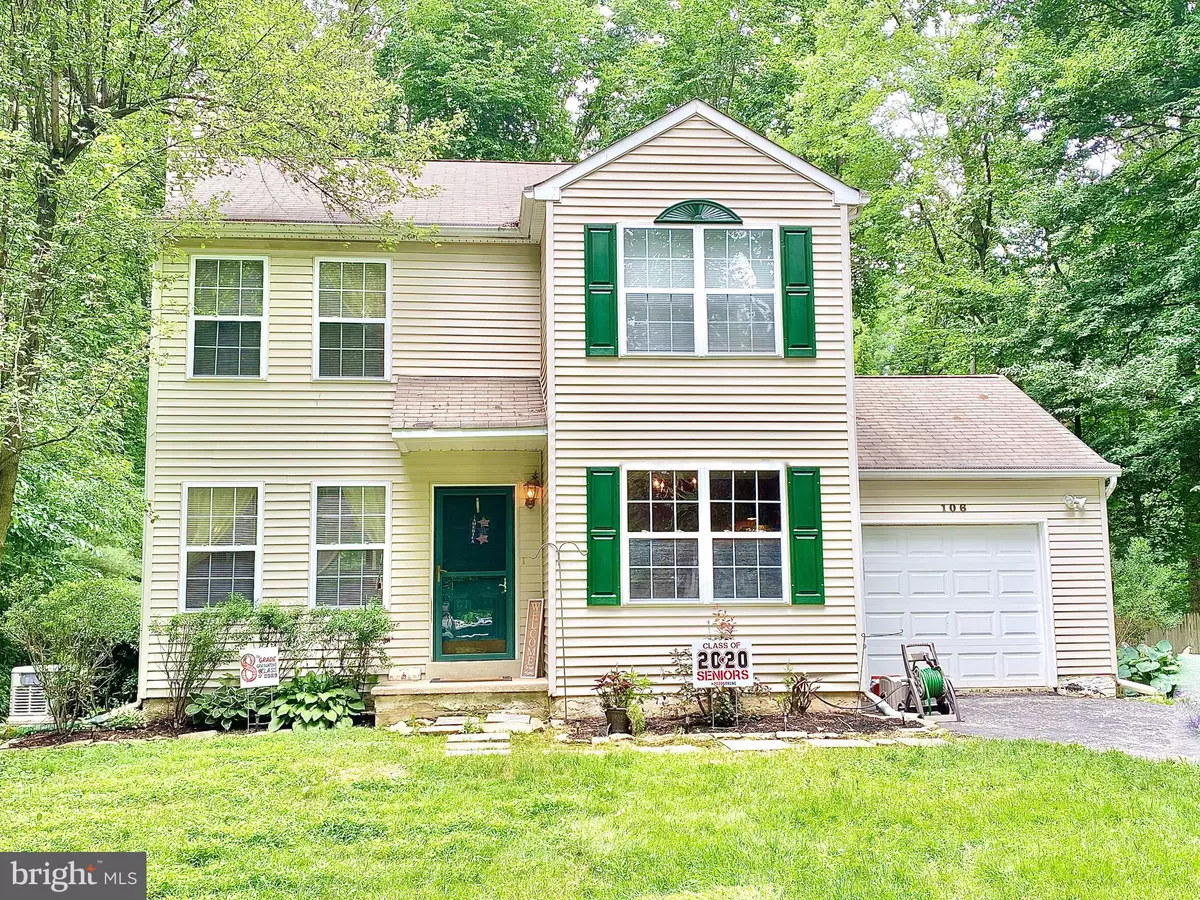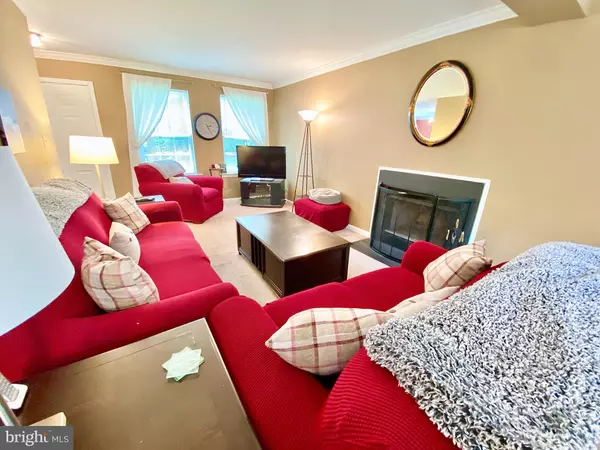$245,000
$245,000
For more information regarding the value of a property, please contact us for a free consultation.
106 DEBBIE DR Coatesville, PA 19320
3 Beds
3 Baths
1,368 SqFt
Key Details
Sold Price $245,000
Property Type Single Family Home
Sub Type Detached
Listing Status Sold
Purchase Type For Sale
Square Footage 1,368 sqft
Price per Sqft $179
Subdivision Phillipsville Ests
MLS Listing ID PACT510584
Sold Date 09/03/20
Style Colonial,Traditional
Bedrooms 3
Full Baths 2
Half Baths 1
HOA Y/N N
Abv Grd Liv Area 1,368
Originating Board BRIGHT
Year Built 1994
Annual Tax Amount $5,356
Tax Year 2020
Lot Size 1.000 Acres
Acres 1.0
Lot Dimensions 0.00 x 0.00
Property Description
Absolutely charming 2 story colonial perfectly situated on a private partially wooded one acre lot. The location has it all: just a 0.2 mile walk in the neighborhood to an entrance to Sadsbury Preserve - 500 acres of woodlands housing all sorts of animals and birds, with about 6 miles of walking trails - and only a few short miles to route 30 bypass, shopping restaurants, etc Sit on your deck, relax and enjoy the private and peaceful rear yard. Septic has been pre-inpsected, with a new hot water heater, washing machine, new stove, and also includes a whole house Generac generator (with owned propane tanks) with automatic kick on function when power is lost. Features include: - crown molding throughout most of the house, formal dining room with wainscotting (currently used as an office/workspace) - large family room with wood burning fireplace - powder room with ceramic tile flooring - bead-board molding and pedestal sink - kitchen with stainless steel appliances, brand new countertops, ceramic tile flooring, garage access, and sliders to rear 16 x 14 deck. Second floor laundry - main bedroom suite with walk in closet and private bathroom - 2 additional bedrooms, one with wainscoting - a hall bathroom and a linen closet complete the upstairs. Full basement with plenty of space for storage or activities. Side yard has circular separate fenced-in area that was previously used for dogs and could have many uses now. Such a lovely home for a fantastic price!
Location
State PA
County Chester
Area West Caln Twp (10328)
Zoning R1
Rooms
Basement Full
Interior
Hot Water Electric
Heating Heat Pump(s)
Cooling Central A/C
Fireplaces Number 1
Heat Source Electric
Exterior
Parking Features Additional Storage Area, Garage - Front Entry, Inside Access
Garage Spaces 5.0
Water Access N
Accessibility None
Attached Garage 1
Total Parking Spaces 5
Garage Y
Building
Story 2
Sewer On Site Septic
Water Private, Well
Architectural Style Colonial, Traditional
Level or Stories 2
Additional Building Above Grade, Below Grade
New Construction N
Schools
School District Coatesville Area
Others
Pets Allowed Y
Senior Community No
Tax ID 28-08E-0024
Ownership Fee Simple
SqFt Source Assessor
Special Listing Condition Standard
Pets Allowed No Pet Restrictions
Read Less
Want to know what your home might be worth? Contact us for a FREE valuation!

Our team is ready to help you sell your home for the highest possible price ASAP

Bought with Sarita D Brown • Coldwell Banker Realty
GET MORE INFORMATION





