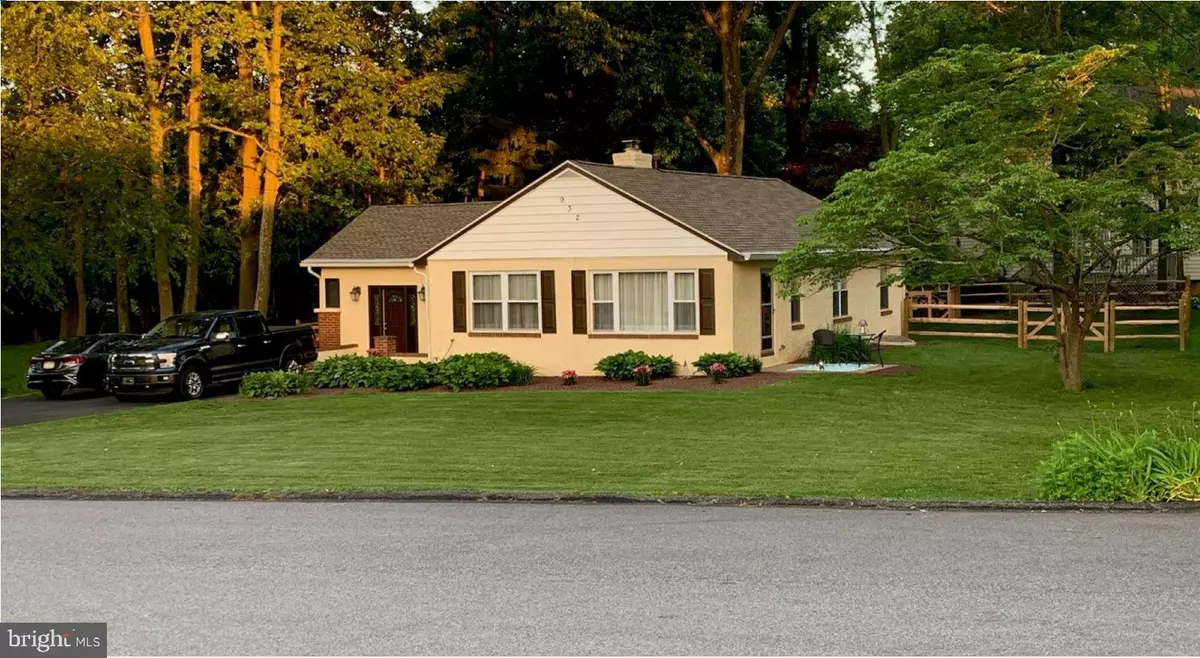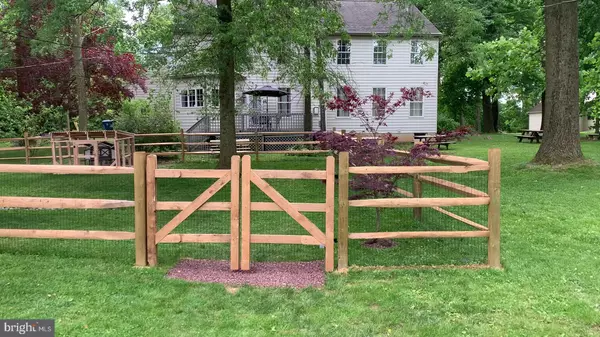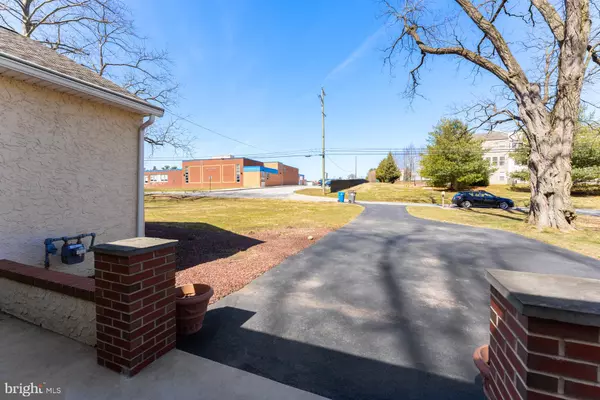$400,000
$399,000
0.3%For more information regarding the value of a property, please contact us for a free consultation.
932 LINCOLN AVE West Chester, PA 19380
4 Beds
2 Baths
1,689 SqFt
Key Details
Sold Price $400,000
Property Type Single Family Home
Sub Type Detached
Listing Status Sold
Purchase Type For Sale
Square Footage 1,689 sqft
Price per Sqft $236
Subdivision Fern Hill
MLS Listing ID PACT533408
Sold Date 06/04/21
Style Ranch/Rambler
Bedrooms 4
Full Baths 2
HOA Y/N N
Abv Grd Liv Area 1,689
Originating Board BRIGHT
Year Built 1956
Annual Tax Amount $3,046
Tax Year 2020
Lot Size 0.384 Acres
Acres 0.38
Lot Dimensions 0.00 x 0.00
Property Description
Welcome to the comforts and conveniences of 932 Lincoln Avenue in West Chester!! This beautiful, 4 bedroom, 2 bath, spacious rancher with an open floor plan has been upgraded and maintained making it "Move-in" ready. Some highlights worth mentioning is a newer roof, upgraded kitchen with granite counter tops, beautiful hardwood floors, recessed lighting, large family room with cathedral ceiling and sliding doors to a patio and newly fenced-in backyard. The formal living room is adjacent to a cozy brick wood burning fireplace. Three bedrooms are conveniently located on the main floor along with an upgraded full bathroom. The lower level is fully finished with ceramic tile floors, a 4th bedroom or office, a recreation room, a 2nd full bathroom and wonderfully oversized laundry room. Pride of ownership is extremely evident! In addition, you will have only a short walk across the street to an elementary school, and are only minutes from shopping, ice skating and beautiful West Goshen park. Access to major driving routes is also close and simple.
Location
State PA
County Chester
Area West Goshen Twp (10352)
Zoning R4
Direction North
Rooms
Basement Full, Fully Finished
Main Level Bedrooms 3
Interior
Interior Features Attic, Ceiling Fan(s), Family Room Off Kitchen, Floor Plan - Open, Water Treat System, Upgraded Countertops, Wood Floors, Breakfast Area
Hot Water Natural Gas
Heating Forced Air
Cooling Central A/C, Ceiling Fan(s)
Flooring Wood, Ceramic Tile
Fireplaces Number 1
Fireplaces Type Wood
Equipment Dishwasher, Washer, Dryer, Oven/Range - Gas, Refrigerator, Built-In Range, Built-In Microwave, Water Heater, Water Conditioner - Owned
Furnishings No
Fireplace Y
Appliance Dishwasher, Washer, Dryer, Oven/Range - Gas, Refrigerator, Built-In Range, Built-In Microwave, Water Heater, Water Conditioner - Owned
Heat Source Natural Gas
Laundry Lower Floor
Exterior
Exterior Feature Patio(s)
Garage Spaces 3.0
Fence Wood, Split Rail
Utilities Available Cable TV
Water Access N
Roof Type Shingle
Accessibility None
Porch Patio(s)
Total Parking Spaces 3
Garage N
Building
Story 1
Sewer Public Sewer
Water Public
Architectural Style Ranch/Rambler
Level or Stories 1
Additional Building Above Grade, Below Grade
Structure Type 9'+ Ceilings,Cathedral Ceilings
New Construction N
Schools
Elementary Schools Fern Hill
Middle Schools Fuggett
High Schools West Chester East
School District West Chester Area
Others
Senior Community No
Tax ID 52-05B-0033
Ownership Fee Simple
SqFt Source Assessor
Acceptable Financing Cash, Conventional, FHA
Horse Property N
Listing Terms Cash, Conventional, FHA
Financing Cash,Conventional,FHA
Special Listing Condition Standard
Read Less
Want to know what your home might be worth? Contact us for a FREE valuation!

Our team is ready to help you sell your home for the highest possible price ASAP

Bought with Therese A Donze • RE/MAX Direct
GET MORE INFORMATION





