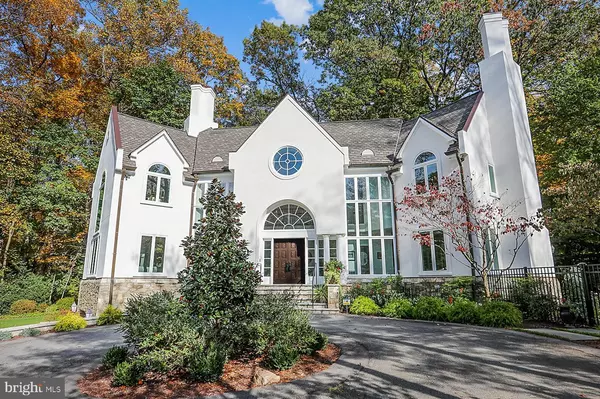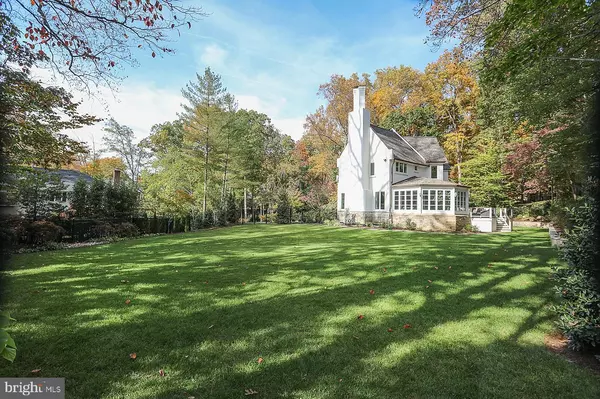$2,600,000
$2,595,000
0.2%For more information regarding the value of a property, please contact us for a free consultation.
8907 BURDETTE RD Bethesda, MD 20817
6 Beds
6 Baths
6,694 SqFt
Key Details
Sold Price $2,600,000
Property Type Single Family Home
Sub Type Detached
Listing Status Sold
Purchase Type For Sale
Square Footage 6,694 sqft
Price per Sqft $388
Subdivision Bradley Hills Grove
MLS Listing ID MDMC744918
Sold Date 04/13/21
Style Colonial,Contemporary,Mediterranean,Transitional,Other
Bedrooms 6
Full Baths 5
Half Baths 1
HOA Y/N N
Abv Grd Liv Area 4,544
Originating Board BRIGHT
Year Built 1996
Annual Tax Amount $19,049
Tax Year 2020
Lot Size 0.720 Acres
Acres 0.72
Property Description
Custom designed and distinctively renovated home in Bradley Hills Grove! This breathtaking home, sited on nearly three quarters of an acre, features six bedrooms, five and one half bathrooms, an attached two-car garage and luxurious finishes throughout. Nearly every corner of this property has been touched by the current owners, who with great pride, have selected only the finest finishes and ensured that all renovations were completed with the utmost care. Ideally located in the highly desirable Whitman school district and just moments from downtown Bethesda. Incredible light-filled spaces, cathedral ceilings, an open, airy feel and turn-key condition are just a few ways to describe this property. A flexible floor plan with two owner's suites, one on the main level and one on the upper level, make this a perfect home for aging in place or multi-generational living. The gourmet chef's kitchen is a dream, outfitted with the finest materials including Wolf/Sub Zero Appliances, quartzite countertops, designer tile and Restoration Hardware lighting. PLEASE NOTE: This kitchen currently features an induction cooktop but there is a gas line already in place for easy modification to a gas cooktop if one wishes, AND there is proper kitchen exhaust venting in place (to the exterior). Enjoy sprawling spaces whether you're in the formal living room with a 2-sided FP, or in the family room, also outfitted w/a oversized FP, or better yet, relax in the morning room, overlooking the serene yard. There's also an expansive Trex deck for outdoor entertaining, and plenty of room to add a swimming pool (design available by request). The upper level owner's bath was just renovated and provides a spa-like experience. There's also a newly renovated shared bath, just completed a few weeks ago! The list of renovations goes on and on. This home also offers multiple work spaces, perfect for today's lifestyle. The lower level has a brand new wet bar, and great recreational space. All major systems have been replaced including windows, roof, stucco, HVAC, water heater, lighting, flooring, etc. Check out the virtual tour for additional details, and schedule your appointment to see this masterpiece in person!
Location
State MD
County Montgomery
Zoning R200
Rooms
Basement Daylight, Full, Fully Finished, Garage Access, Interior Access, Outside Entrance, Walkout Level, Workshop
Main Level Bedrooms 1
Interior
Interior Features Bar, Breakfast Area, Built-Ins, Butlers Pantry, Ceiling Fan(s), Curved Staircase, Dining Area, Entry Level Bedroom, Family Room Off Kitchen, Floor Plan - Open, Formal/Separate Dining Room, Kitchen - Eat-In, Kitchen - Gourmet, Kitchen - Island, Kitchen - Table Space, Laundry Chute, Pantry, Primary Bath(s), Recessed Lighting, Soaking Tub, Upgraded Countertops, Walk-in Closet(s), Wet/Dry Bar, Window Treatments, Wine Storage, Wood Floors, Other
Hot Water Natural Gas
Heating Central, Energy Star Heating System, Forced Air, Zoned
Cooling Energy Star Cooling System, Central A/C, Zoned
Flooring Hardwood
Fireplaces Number 3
Fireplaces Type Double Sided, Stone
Fireplace Y
Window Features Casement,Low-E,Palladian,Replacement,Wood Frame
Heat Source Natural Gas
Exterior
Parking Features Additional Storage Area, Garage - Side Entry, Garage Door Opener, Inside Access, Oversized
Garage Spaces 17.0
Fence Other
Water Access N
Roof Type Architectural Shingle
Accessibility None
Attached Garage 2
Total Parking Spaces 17
Garage Y
Building
Story 3
Sewer Public Sewer
Water Public
Architectural Style Colonial, Contemporary, Mediterranean, Transitional, Other
Level or Stories 3
Additional Building Above Grade, Below Grade
New Construction N
Schools
Elementary Schools Burning Tree
Middle Schools Pyle
High Schools Walt Whitman
School District Montgomery County Public Schools
Others
Senior Community No
Tax ID 160700582271
Ownership Fee Simple
SqFt Source Estimated
Security Features Exterior Cameras,Motion Detectors,Security System,Surveillance Sys
Special Listing Condition Standard
Read Less
Want to know what your home might be worth? Contact us for a FREE valuation!

Our team is ready to help you sell your home for the highest possible price ASAP

Bought with Jeffrey M Wilson • TTR Sotheby's International Realty
GET MORE INFORMATION





