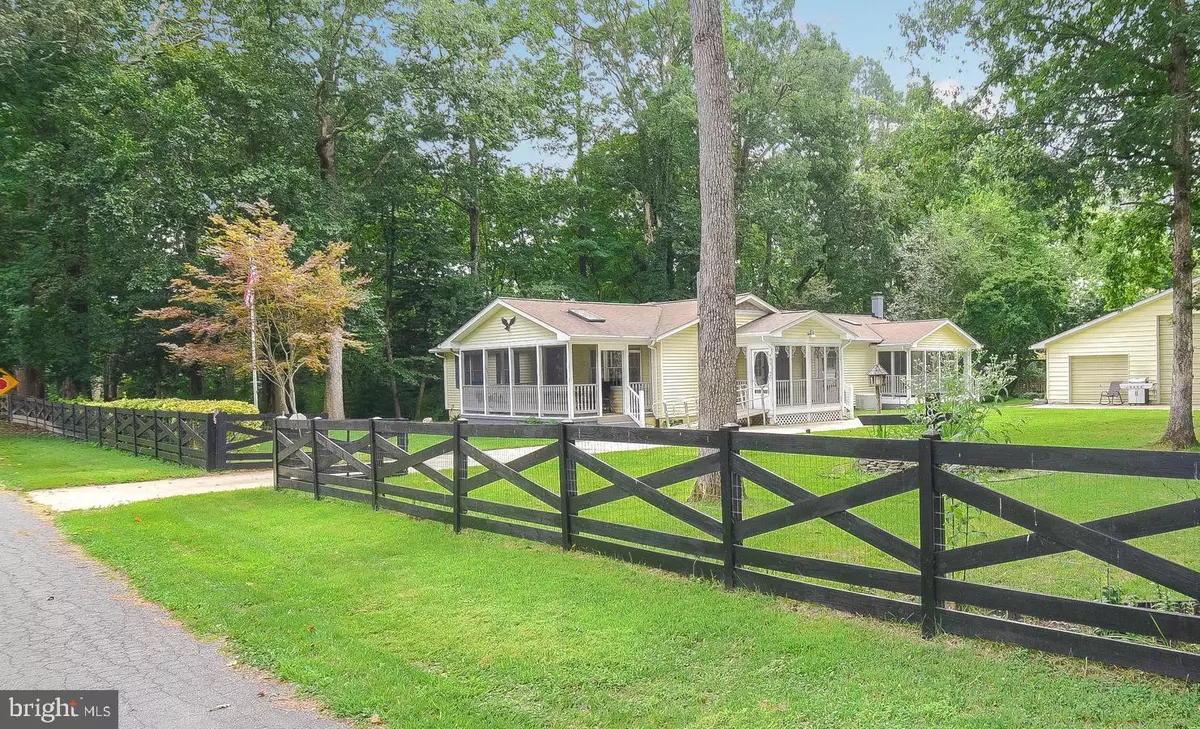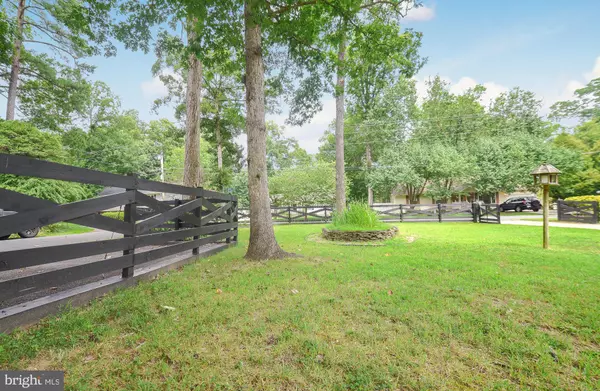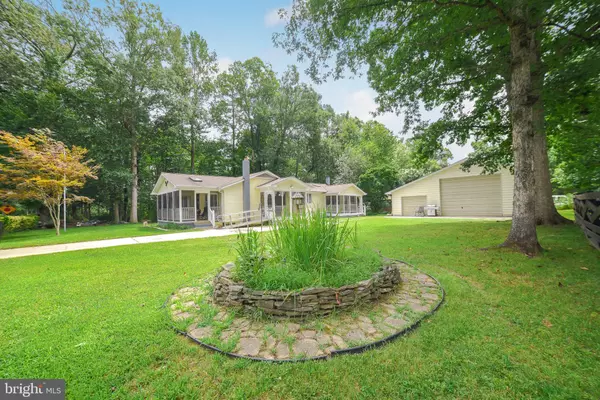$337,000
$347,000
2.9%For more information regarding the value of a property, please contact us for a free consultation.
857 SAN MATEO TRL Lusby, MD 20657
4 Beds
3 Baths
2,126 SqFt
Key Details
Sold Price $337,000
Property Type Single Family Home
Sub Type Detached
Listing Status Sold
Purchase Type For Sale
Square Footage 2,126 sqft
Price per Sqft $158
Subdivision Chesapeake Ranch Estates
MLS Listing ID MDCA2001208
Sold Date 12/20/21
Style Ranch/Rambler
Bedrooms 4
Full Baths 3
HOA Fees $40/ann
HOA Y/N Y
Abv Grd Liv Area 2,126
Originating Board BRIGHT
Year Built 1981
Annual Tax Amount $3,256
Tax Year 2021
Lot Size 0.696 Acres
Acres 0.7
Property Description
Located on almost 3/4 acres! This 4 bedroom Ranch style modular home offers over 2,100 finished sqft; providing plenty space for entertaining, hobbies, crafts, storage, etc. Country Kitchen with nice view of level lot. Living / Dining Room. Family Room with wood burning stove. Primary Bedroom with sitting room. Spacious secondary bedrooms. Unfinished walk-up basement. Three (3) screened-in porches provide comfortable spaces to relax and unwind. Detached 3-bay garage, with HVAC, electricity, recently replaced roof, loft, parking and storage for your cars and toys. Generator and propane tanks convey. Enjoy community beach access, trails and more. Showings by appointment only. Contact Agent for more information and to schedule your private showing.
Location
State MD
County Calvert
Zoning R
Rooms
Basement Partial, Unfinished, Walkout Stairs
Main Level Bedrooms 4
Interior
Interior Features Ceiling Fan(s), Dining Area, Formal/Separate Dining Room, Skylight(s), Stove - Wood
Hot Water Electric
Heating Heat Pump(s), Wall Unit
Cooling Central A/C, Ceiling Fan(s), Heat Pump(s), Window Unit(s)
Equipment Dishwasher, Exhaust Fan, Oven/Range - Electric, Refrigerator, Water Heater
Furnishings No
Fireplace Y
Appliance Dishwasher, Exhaust Fan, Oven/Range - Electric, Refrigerator, Water Heater
Heat Source Electric
Laundry Main Floor
Exterior
Exterior Feature Porch(es), Screened
Parking Features Garage - Front Entry
Garage Spaces 9.0
Fence Wood, Split Rail
Amenities Available Beach, Lake, Picnic Area
Water Access N
Accessibility Ramp - Main Level
Porch Porch(es), Screened
Total Parking Spaces 9
Garage Y
Building
Lot Description Corner, Front Yard, Level, Rear Yard, SideYard(s)
Story 1
Foundation Other, Crawl Space
Sewer Community Septic Tank, Private Septic Tank
Water Public
Architectural Style Ranch/Rambler
Level or Stories 1
Additional Building Above Grade, Below Grade
New Construction N
Schools
Elementary Schools Call School Board
Middle Schools Call School Board
High Schools Patuxent
School District Calvert County Public Schools
Others
Senior Community No
Tax ID 0501115006
Ownership Fee Simple
SqFt Source Estimated
Security Features Smoke Detector
Horse Property N
Special Listing Condition Standard
Read Less
Want to know what your home might be worth? Contact us for a FREE valuation!

Our team is ready to help you sell your home for the highest possible price ASAP

Bought with Thomas Herritt • Home Towne Real Estate
GET MORE INFORMATION





