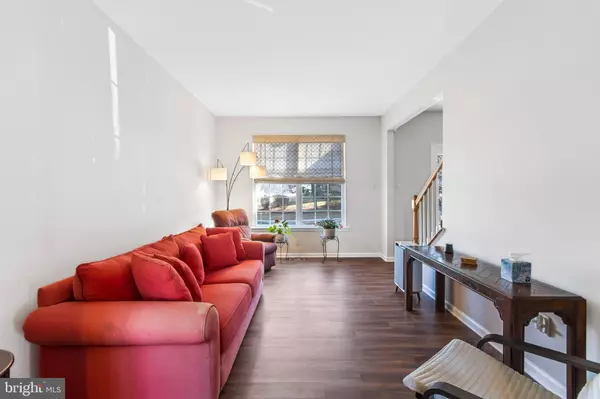$393,000
$365,000
7.7%For more information regarding the value of a property, please contact us for a free consultation.
909 FRANKLIN ST Coatesville, PA 19320
4 Beds
3 Baths
2,788 SqFt
Key Details
Sold Price $393,000
Property Type Single Family Home
Sub Type Detached
Listing Status Sold
Purchase Type For Sale
Square Footage 2,788 sqft
Price per Sqft $140
Subdivision Oakcrest
MLS Listing ID PACT2020186
Sold Date 06/16/22
Style Colonial
Bedrooms 4
Full Baths 2
Half Baths 1
HOA Fees $30/ann
HOA Y/N Y
Abv Grd Liv Area 2,788
Originating Board BRIGHT
Year Built 2004
Annual Tax Amount $6,797
Tax Year 2021
Lot Size 0.270 Acres
Acres 0.27
Lot Dimensions 0.00 x 0.00
Property Description
Welcome Home to 909 Franklin Street in the community of Meadowbrook in Coatesville. If youre looking for a home that is essentially worry-free and ready to move in, youve hit the jackpot! This home has a newer roof, the HVAC and Water Heater have been recently replaced, all flooring is newly replaced and all appliances are included. Situated on a corner lot, the curb appeal of this home is instantly noticed. Inside youll find over 2,500 square feet of living space that has been well taken care of over the years of ownership. The main floor features the Living Room, Dining Room, Kitchen with a beautiful Sunroom that leads to the Deck, the Great Room with gas fireplace, Powder Room and the Laundry. Upstairs youll find the Owners Suite with walk-in closet, a 4-piece Bathroom and large linen closet, 2 large Bedrooms, a Bedroom with bonus Sitting Room and the Hall Bath with double vanity. The unfinished basement has a rough-in for a future bathroom, a slider to the back yard and a full window that allows for great natural light. The 2-car Garage has an insulated garage door and there are several warranties that transfer to the new Owners along with the energy savings of the solar panels. This house is definitely one that youll want to see so schedule your showing today before someone else can call this their new home!
Location
State PA
County Chester
Area Valley Twp (10338)
Zoning RES
Rooms
Other Rooms Living Room, Dining Room, Primary Bedroom, Sitting Room, Bedroom 2, Bedroom 3, Bedroom 4, Kitchen, Basement, Breakfast Room, Sun/Florida Room, Great Room, Laundry, Primary Bathroom, Full Bath, Half Bath
Basement Unfinished
Interior
Interior Features Ceiling Fan(s), Kitchen - Eat-In, Breakfast Area, Formal/Separate Dining Room, Carpet, Wood Floors, Kitchen - Island, Soaking Tub, Stall Shower
Hot Water Natural Gas
Heating Forced Air
Cooling Central A/C
Fireplaces Number 1
Fireplaces Type Gas/Propane
Equipment Refrigerator, Washer, Dryer, Dishwasher, Built-In Range, Built-In Microwave
Fireplace Y
Appliance Refrigerator, Washer, Dryer, Dishwasher, Built-In Range, Built-In Microwave
Heat Source Natural Gas
Laundry Main Floor
Exterior
Exterior Feature Deck(s)
Parking Features Garage Door Opener, Inside Access, Garage - Front Entry
Garage Spaces 6.0
Amenities Available Tot Lots/Playground
Water Access N
Roof Type Pitched,Shingle
Accessibility None
Porch Deck(s)
Attached Garage 2
Total Parking Spaces 6
Garage Y
Building
Lot Description Corner, Front Yard, Rear Yard, SideYard(s)
Story 2
Foundation Other
Sewer Public Sewer
Water Public
Architectural Style Colonial
Level or Stories 2
Additional Building Above Grade, Below Grade
New Construction N
Schools
School District Coatesville Area
Others
HOA Fee Include Common Area Maintenance
Senior Community No
Tax ID 38-02 -0129.0400
Ownership Fee Simple
SqFt Source Assessor
Security Features Carbon Monoxide Detector(s)
Acceptable Financing Cash, Conventional, FHA, VA
Listing Terms Cash, Conventional, FHA, VA
Financing Cash,Conventional,FHA,VA
Special Listing Condition Standard
Read Less
Want to know what your home might be worth? Contact us for a FREE valuation!

Our team is ready to help you sell your home for the highest possible price ASAP

Bought with Andrew T Pidgeon • Long & Foster Real Estate, Inc.
GET MORE INFORMATION





