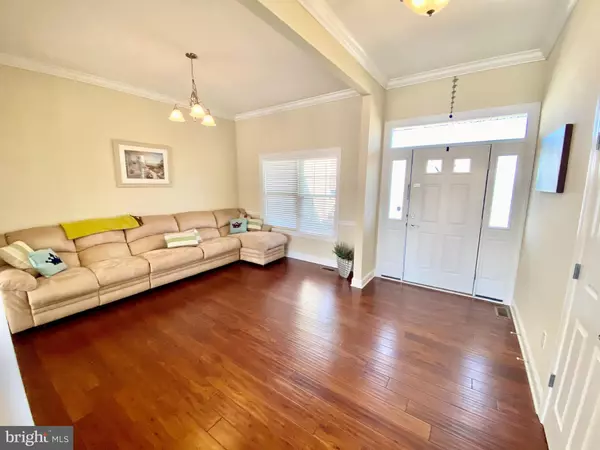$440,000
$450,000
2.2%For more information regarding the value of a property, please contact us for a free consultation.
34008 INLET BREEZE DR Lewes, DE 19958
3 Beds
2 Baths
2,028 SqFt
Key Details
Sold Price $440,000
Property Type Single Family Home
Sub Type Detached
Listing Status Sold
Purchase Type For Sale
Square Footage 2,028 sqft
Price per Sqft $216
Subdivision Bay Pointe
MLS Listing ID DESU179560
Sold Date 05/17/21
Style Ranch/Rambler
Bedrooms 3
Full Baths 2
HOA Fees $158/qua
HOA Y/N Y
Abv Grd Liv Area 2,028
Originating Board BRIGHT
Year Built 2010
Annual Tax Amount $1,239
Tax Year 2020
Lot Size 7,841 Sqft
Acres 0.18
Lot Dimensions 75.00 x 105.00
Property Description
Just listed, a beautiful 3-bedroom, 2-bathroom pond-front home in the established waterfront community of Bay Pointe. This home with an open floor plan features a spacious great room, a formal dining room, a bonus room over the garage that can be used as a 4th bedroom, a beautiful kitchen with breakfast room, granite countertops, stainless steel appliances, hardwood floors, tile baths, front porch, rear deck with an electric awning, and beautiful water views overlooking a fenced yard. The amenity-rich community of Bay Pointe has an outdoor pool, a clubhouse with workout room, party room, and changing rooms. Let us not forget the waterfront gazebo, pier, kayak launch and storage, and a designated RV and boat storage area. Call for an appointment today.
Location
State DE
County Sussex
Area Indian River Hundred (31008)
Zoning AR-1
Direction East
Rooms
Basement Partial
Main Level Bedrooms 3
Interior
Hot Water Tankless, Propane
Cooling Central A/C
Flooring Carpet, Hardwood, Tile/Brick
Fireplaces Number 1
Fireplaces Type Gas/Propane
Furnishings No
Fireplace Y
Heat Source Propane - Leased
Exterior
Parking Features Garage - Front Entry, Garage Door Opener
Garage Spaces 4.0
Fence Rear, Vinyl
Amenities Available Club House, Pool - Outdoor, Other, Fitness Center, Pier/Dock
Water Access Y
View Lake
Roof Type Architectural Shingle
Street Surface Black Top
Accessibility None
Road Frontage Private
Attached Garage 2
Total Parking Spaces 4
Garage Y
Building
Story 2
Sewer Public Sewer
Water Private
Architectural Style Ranch/Rambler
Level or Stories 2
Additional Building Above Grade, Below Grade
New Construction N
Schools
School District Cape Henlopen
Others
HOA Fee Include Recreation Facility,Road Maintenance,Snow Removal,Pool(s),Lawn Maintenance,Pier/Dock Maintenance
Senior Community No
Tax ID 234-18.00-734.00
Ownership Fee Simple
SqFt Source Assessor
Security Features Security System
Acceptable Financing Cash, Conventional
Listing Terms Cash, Conventional
Financing Cash,Conventional
Special Listing Condition Standard
Read Less
Want to know what your home might be worth? Contact us for a FREE valuation!

Our team is ready to help you sell your home for the highest possible price ASAP

Bought with TERRY MILLMAN • Jack Lingo - Rehoboth
GET MORE INFORMATION





