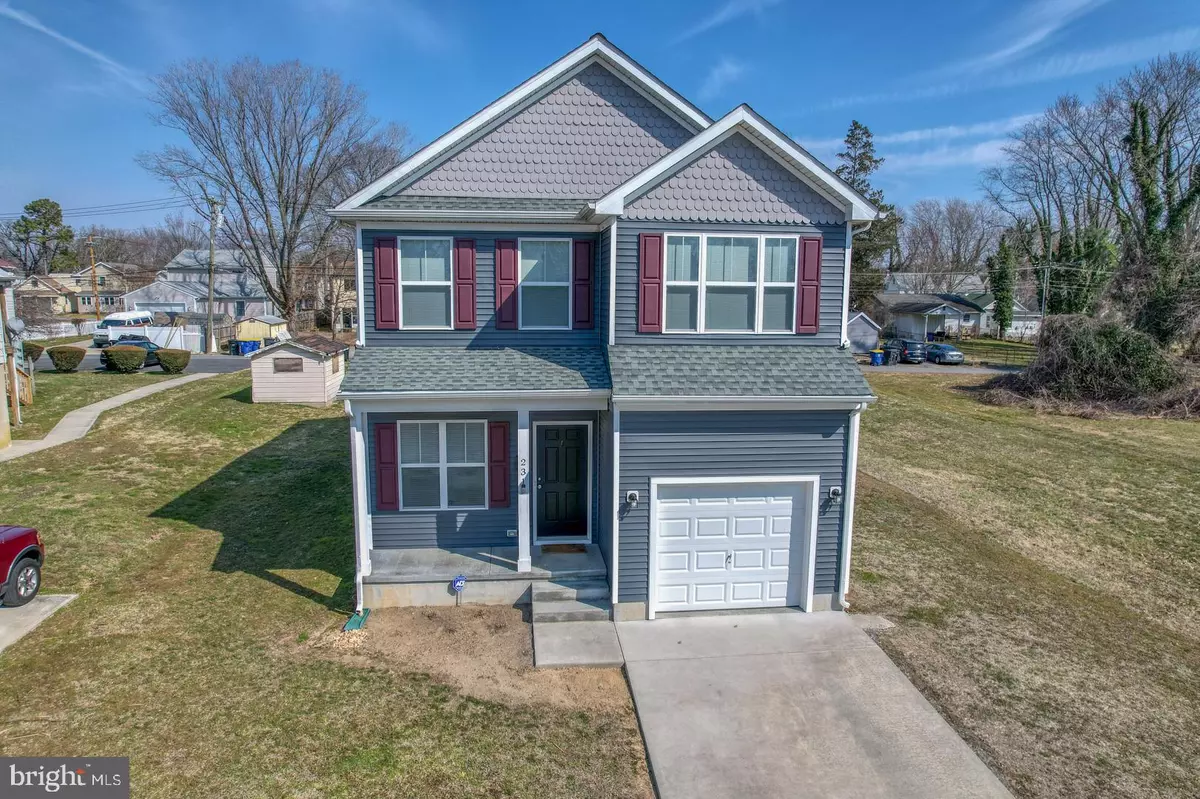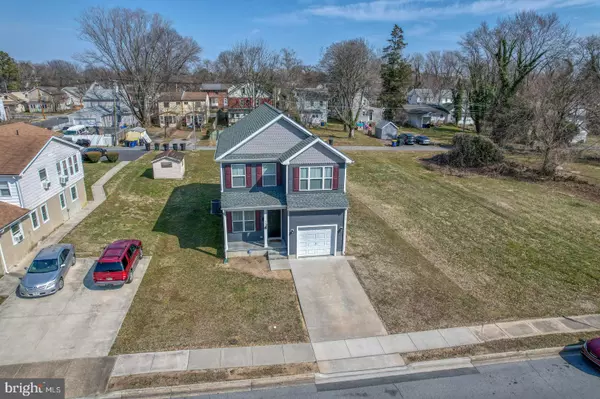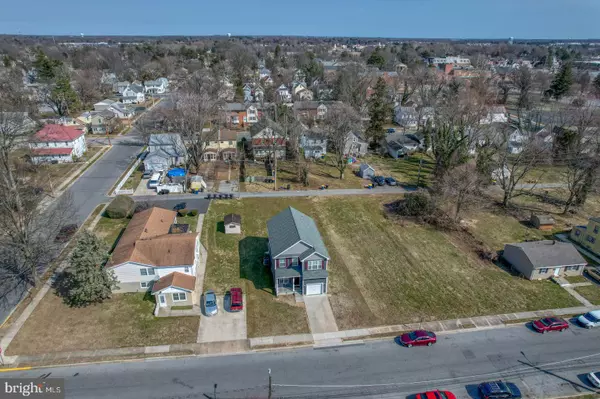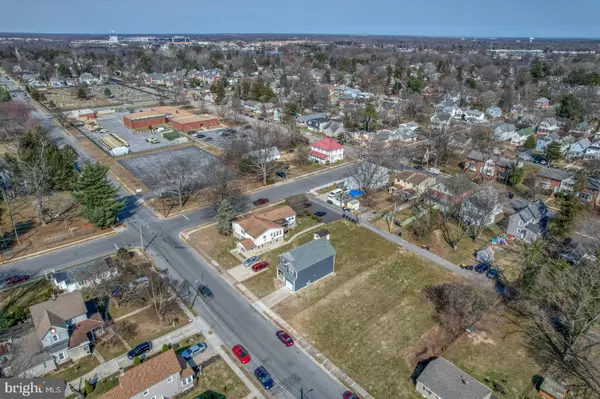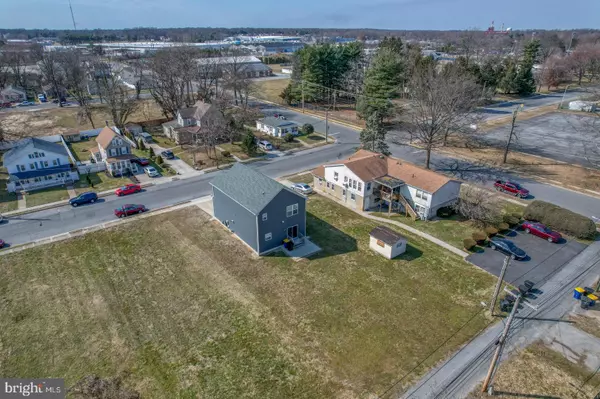$315,000
$310,000
1.6%For more information regarding the value of a property, please contact us for a free consultation.
231 N QUEEN ST Dover, DE 19904
3 Beds
3 Baths
1,780 SqFt
Key Details
Sold Price $315,000
Property Type Single Family Home
Sub Type Detached
Listing Status Sold
Purchase Type For Sale
Square Footage 1,780 sqft
Price per Sqft $176
Subdivision Olde Dover
MLS Listing ID DEKT2008518
Sold Date 04/25/22
Style Traditional
Bedrooms 3
Full Baths 2
Half Baths 1
HOA Y/N N
Abv Grd Liv Area 1,780
Originating Board BRIGHT
Year Built 2017
Annual Tax Amount $1,862
Tax Year 2021
Lot Size 7,405 Sqft
Acres 0.17
Lot Dimensions 50.00 x 145.60
Property Description
This gorgeous home located in Downtown Dover is being sold fully furnished. Less than 5 years young, it is immaculate inside and out! The home features upgraded interior and exterior finishes such as granite counters, wood floors, tile floors, striking kitchen, 1 car garage, 2 Ring security cameras, energy efficient windows and mechanical systems such as the Rinnai tankless water heater, which saves you utility dollars by using less energy and eliminating concerns of running out of hot water. Every room is in excellent condition! It is truly “move in ready” with quality furniture included: Living room set - 2 reclining sofas, 2 end tables, 2 living room lamps, coffee table, TV table, Dining room set with 6 Pub chairs, 3 – 55” flat screen TVs, 1 – 65” flat screen TV, King bed, Queen bed, 2 day beds, 4 bureaus, 2 night stands, 3 bedroom night lamps, new washer and dryer, and a push lawnmower. THIS IS A MUST SEE!!!
Location
State DE
County Kent
Area Capital (30802)
Zoning RG1
Rooms
Other Rooms Living Room, Dining Room, Primary Bedroom, Bedroom 2, Kitchen, Bedroom 1, Laundry, Attic
Interior
Interior Features Primary Bath(s), Kitchen - Island, Butlers Pantry, Ceiling Fan(s)
Hot Water Natural Gas
Heating Heat Pump - Gas BackUp, Forced Air
Cooling Central A/C
Flooring Wood, Fully Carpeted, Tile/Brick
Equipment Built-In Range, Dishwasher, Refrigerator
Furnishings Yes
Fireplace N
Window Features Energy Efficient
Appliance Built-In Range, Dishwasher, Refrigerator
Heat Source Natural Gas
Laundry Upper Floor
Exterior
Exterior Feature Porch(es)
Parking Features Garage - Front Entry, Garage Door Opener
Garage Spaces 1.0
Utilities Available Cable TV
Water Access N
Roof Type Pitched,Shingle
Accessibility None
Porch Porch(es)
Attached Garage 1
Total Parking Spaces 1
Garage Y
Building
Lot Description Level, Front Yard, Rear Yard, SideYard(s)
Story 2
Foundation Brick/Mortar
Sewer Public Sewer
Water Public
Architectural Style Traditional
Level or Stories 2
Additional Building Above Grade, Below Grade
New Construction N
Schools
School District Capital
Others
Pets Allowed N
Senior Community No
Tax ID ED-05-07608-02-3800-000
Ownership Fee Simple
SqFt Source Estimated
Security Features Security System
Acceptable Financing Conventional, VA, FHA 203(b)
Horse Property N
Listing Terms Conventional, VA, FHA 203(b)
Financing Conventional,VA,FHA 203(b)
Special Listing Condition Standard
Read Less
Want to know what your home might be worth? Contact us for a FREE valuation!

Our team is ready to help you sell your home for the highest possible price ASAP

Bought with Marivic Sabellano Iovanna • EXP Realty, LLC
GET MORE INFORMATION

