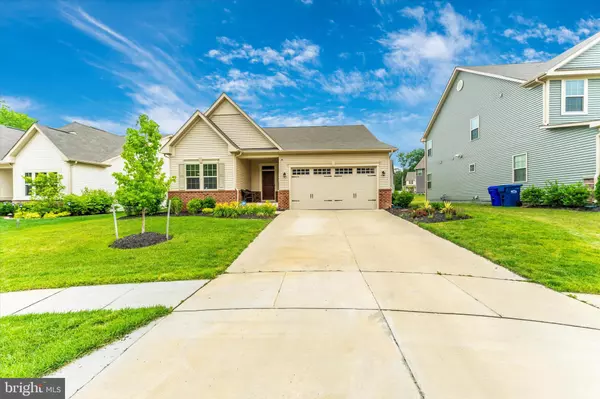$555,000
$560,000
0.9%For more information regarding the value of a property, please contact us for a free consultation.
2664 RICKER POND CT Waldorf, MD 20603
3 Beds
3 Baths
2,698 SqFt
Key Details
Sold Price $555,000
Property Type Single Family Home
Sub Type Detached
Listing Status Sold
Purchase Type For Sale
Square Footage 2,698 sqft
Price per Sqft $205
Subdivision Christopher Pointe
MLS Listing ID MDCH2012974
Sold Date 07/15/22
Style Traditional
Bedrooms 3
Full Baths 3
HOA Fees $33/ann
HOA Y/N Y
Abv Grd Liv Area 2,698
Originating Board BRIGHT
Year Built 2020
Annual Tax Amount $4,495
Tax Year 2022
Lot Size 7,405 Sqft
Acres 0.17
Property Description
FABULOUS NEW PRICE! Enjoy move-in new construction without the hassle of the build! Introducing 2664 Ricker Pond Ct located in the sought-after Christopher Pointe neighborhood in Waldorf. Not much to do here except move right in and enjoy your new home. The beautiful foyer with wainscoting welcomes you in, past a large bedroom and a convenient arrival center off the garage. The kitchen is a gourmet dream with plenty of counter and cabinet space, and an oversized island, perfect for prep work and casual dining. The main level also offers crown molding throughout with the Primary suite and master bath, 2 secondary bedrooms and a full bathroom. A finished lower level with a full bath and potential extra bedroom. Perfectly manicured landscaping, with outside lighting in front of home, an irrigation system for lawn and cover back porch with stairs. This home is conveniently located right off Rt. 228. The community is great for commuters. Route 301 and Highway 5 are both readily accessible and located less than 2 miles away. An incredible Value you dont want to miss!
Location
State MD
County Charles
Zoning CHRISTOPHER POINTE SUB
Rooms
Other Rooms Primary Bedroom, Bedroom 2, Bedroom 3, Kitchen, Great Room
Basement Fully Finished
Main Level Bedrooms 3
Interior
Hot Water Natural Gas
Heating Heat Pump(s)
Cooling Central A/C, Energy Star Cooling System, Heat Pump(s), Programmable Thermostat
Flooring Carpet, Ceramic Tile, Hardwood
Equipment Built-In Microwave, Dishwasher, Disposal, Energy Efficient Appliances, ENERGY STAR Dishwasher, ENERGY STAR Refrigerator, Icemaker, Oven/Range - Electric, Refrigerator
Appliance Built-In Microwave, Dishwasher, Disposal, Energy Efficient Appliances, ENERGY STAR Dishwasher, ENERGY STAR Refrigerator, Icemaker, Oven/Range - Electric, Refrigerator
Heat Source Natural Gas
Laundry Main Floor
Exterior
Parking Features Garage - Front Entry
Garage Spaces 2.0
Water Access N
Roof Type Shingle
Accessibility None
Attached Garage 2
Total Parking Spaces 2
Garage Y
Building
Story 2
Foundation Concrete Perimeter, Permanent
Sewer Public Sewer
Water Public
Architectural Style Traditional
Level or Stories 2
Additional Building Above Grade
New Construction N
Schools
School District Charles County Public Schools
Others
Pets Allowed Y
Senior Community No
Tax ID 0906358211
Ownership Fee Simple
SqFt Source Estimated
Security Features Carbon Monoxide Detector(s),Smoke Detector,Sprinkler System - Indoor
Acceptable Financing Cash, Conventional, FHA, VA, USDA
Listing Terms Cash, Conventional, FHA, VA, USDA
Financing Cash,Conventional,FHA,VA,USDA
Special Listing Condition Standard
Pets Allowed Cats OK, Dogs OK
Read Less
Want to know what your home might be worth? Contact us for a FREE valuation!

Our team is ready to help you sell your home for the highest possible price ASAP

Bought with Sheila A Zelghi • Samson Properties
GET MORE INFORMATION





