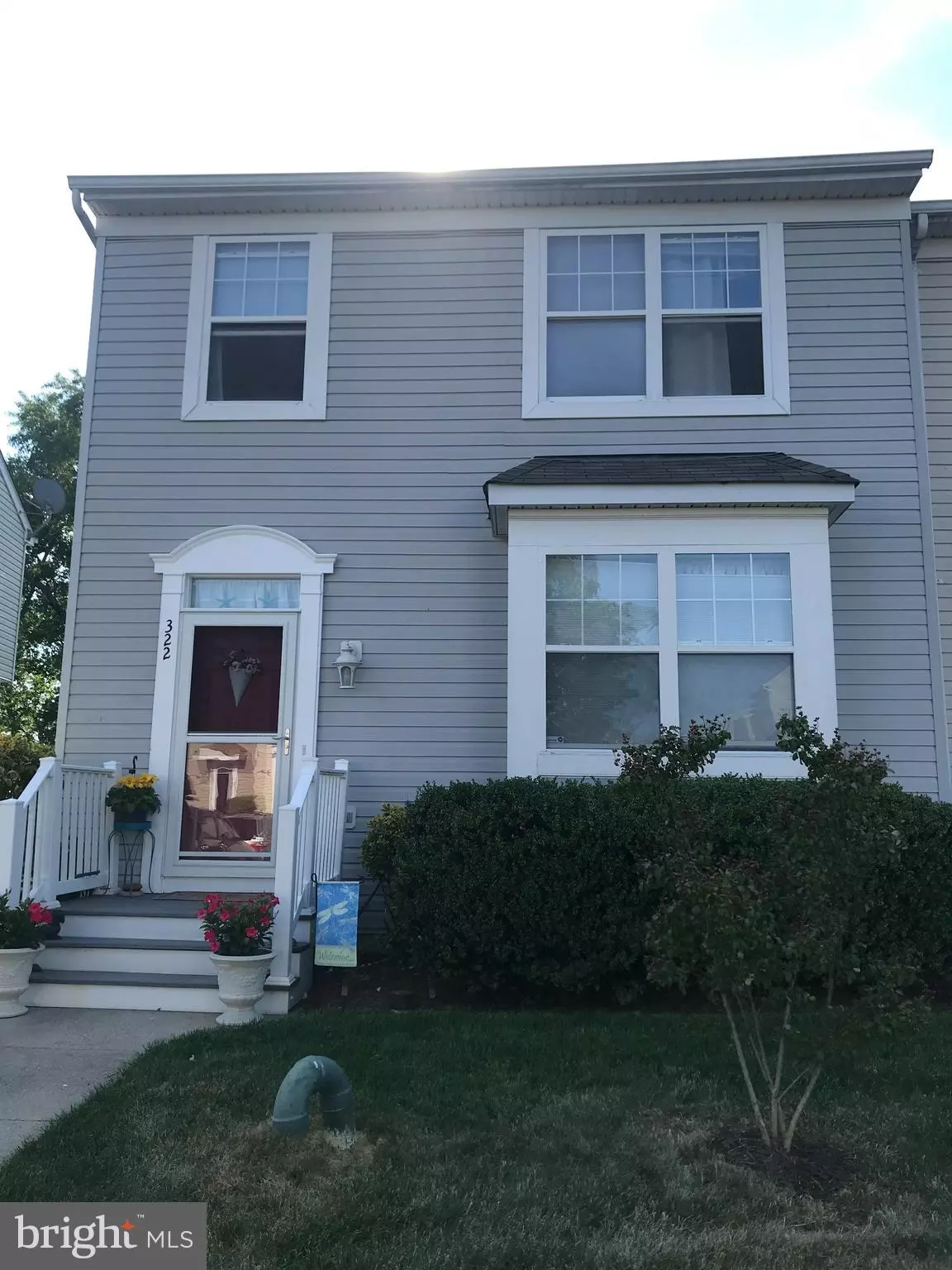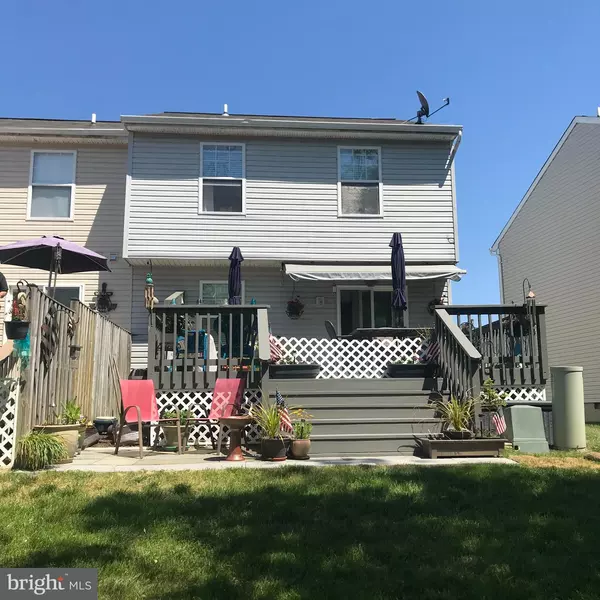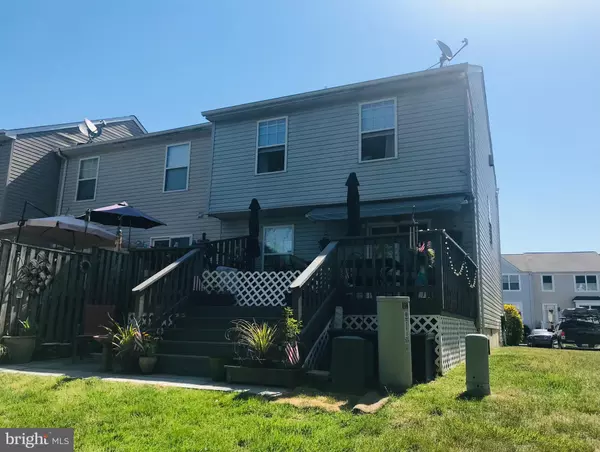$280,000
$279,500
0.2%For more information regarding the value of a property, please contact us for a free consultation.
322 CREEKSIDE COMMONS CT Stevensville, MD 21666
3 Beds
3 Baths
1,364 SqFt
Key Details
Sold Price $280,000
Property Type Condo
Sub Type Condo/Co-op
Listing Status Sold
Purchase Type For Sale
Square Footage 1,364 sqft
Price per Sqft $205
Subdivision Thompson Creek Condos
MLS Listing ID MDQA147436
Sold Date 07/15/21
Style Traditional
Bedrooms 3
Full Baths 2
Half Baths 1
Condo Fees $110/mo
HOA Y/N N
Abv Grd Liv Area 1,364
Originating Board BRIGHT
Year Built 1999
Annual Tax Amount $2,135
Tax Year 2021
Property Description
ACCEPTING BACKUP CONTRACTS
2017 - washer, dryer, stove 2018 - granite countertops; slate patio 2019 - retractable screen storm door, repaired & painted deck w/upgraded lattice; spray foam insulation crawlspace 2020 - upgraded rear patio door; new carpet/padding (except bedrooms); HVAC annual inspection 2021 - new front door and trim replacement; bathrooms painted
Location
State MD
County Queen Annes
Zoning UR
Rooms
Other Rooms Living Room, Dining Room, Primary Bedroom, Bedroom 2, Bedroom 3, Kitchen, Foyer, Primary Bathroom, Full Bath
Interior
Hot Water Electric
Heating Heat Pump(s)
Cooling Central A/C
Flooring Carpet, Hardwood
Equipment Built-In Microwave, Dishwasher, Disposal, Dryer, Exhaust Fan, Icemaker, Refrigerator, Stove, Water Heater, Washer
Furnishings No
Fireplace N
Appliance Built-In Microwave, Dishwasher, Disposal, Dryer, Exhaust Fan, Icemaker, Refrigerator, Stove, Water Heater, Washer
Heat Source Electric
Laundry Upper Floor
Exterior
Exterior Feature Deck(s)
Garage Spaces 2.0
Amenities Available Common Grounds
Water Access N
View Creek/Stream
Accessibility None
Porch Deck(s)
Total Parking Spaces 2
Garage N
Building
Story 2
Foundation Crawl Space
Sewer Public Sewer
Water Public
Architectural Style Traditional
Level or Stories 2
Additional Building Above Grade, Below Grade
New Construction N
Schools
School District Queen Anne'S County Public Schools
Others
HOA Fee Include Common Area Maintenance,Road Maintenance,Trash,Other
Senior Community No
Tax ID 1804112830
Ownership Condominium
Security Features Smoke Detector,Sprinkler System - Indoor
Horse Property N
Special Listing Condition Standard
Read Less
Want to know what your home might be worth? Contact us for a FREE valuation!

Our team is ready to help you sell your home for the highest possible price ASAP

Bought with Tresha Kay Davis • Coldwell Banker Realty
GET MORE INFORMATION





