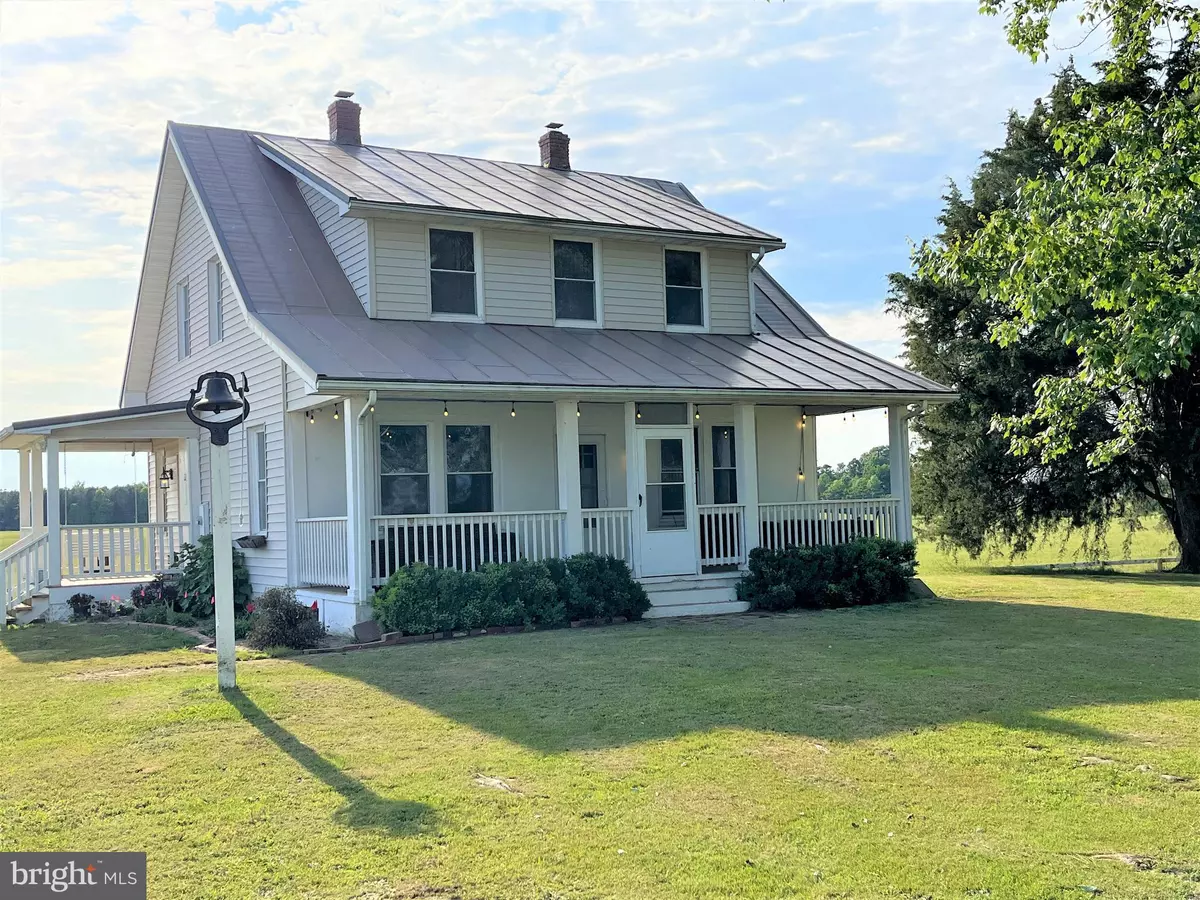$420,000
$419,900
For more information regarding the value of a property, please contact us for a free consultation.
19370 ALPS DR Milford, VA 22514
4 Beds
3 Baths
1,830 SqFt
Key Details
Sold Price $420,000
Property Type Single Family Home
Sub Type Detached
Listing Status Sold
Purchase Type For Sale
Square Footage 1,830 sqft
Price per Sqft $229
Subdivision Alps
MLS Listing ID VACV2002042
Sold Date 07/15/22
Style Cape Cod
Bedrooms 4
Full Baths 2
Half Baths 1
HOA Y/N N
Abv Grd Liv Area 1,830
Originating Board BRIGHT
Year Built 1930
Annual Tax Amount $1,964
Tax Year 2021
Lot Size 10.000 Acres
Acres 10.0
Property Description
Home was renovated in 2019 to include replacing the septic system. Looking for a bit of rustic/country charming home? Look no further. This remodeled Cape Code offers, two beautiful covered porches, side porch with swing overlooking 10 scenic acres of privacy, partially fenced. Home has gorgeous hardwood, ceramic tile, and brick flooring, spacious kitchen, white cabinets, stain steel appliance, separate dining, living and family rooms, mud/laundry/half bath, main level bedroom and full bath, three additional bedrooms and bath upstairs. The outbuildings offer multiple uses, garage, workshop, studio, gym, shed/chicken coop. Equestrians bring your horses. Two acre boarded and wired fence for pets to roam freely. Dont delay to see your new home!
Location
State VA
County Caroline
Zoning RP
Rooms
Other Rooms Living Room, Dining Room, Kitchen, Den, Laundry
Main Level Bedrooms 1
Interior
Interior Features Ceiling Fan(s), Entry Level Bedroom, Kitchen - Island, Wood Floors, Formal/Separate Dining Room
Hot Water Electric
Heating Heat Pump(s)
Cooling Heat Pump(s)
Flooring Hardwood, Ceramic Tile, Tile/Brick
Equipment Built-In Microwave, Dishwasher, Dryer, Icemaker, Stove, Washer
Appliance Built-In Microwave, Dishwasher, Dryer, Icemaker, Stove, Washer
Heat Source Electric
Laundry Main Floor
Exterior
Exterior Feature Porch(es)
Fence Board, Electric, Partially
Water Access N
Roof Type Other
Accessibility None
Porch Porch(es)
Garage N
Building
Story 2
Foundation Crawl Space
Sewer On Site Septic
Water Well
Architectural Style Cape Cod
Level or Stories 2
Additional Building Above Grade, Below Grade
New Construction N
Schools
Elementary Schools Bowling Green
Middle Schools Caroline
High Schools Caroline
School District Caroline County Public Schools
Others
Senior Community No
Tax ID 75-A-31
Ownership Fee Simple
SqFt Source Assessor
Acceptable Financing Cash, Conventional, FHA, USDA, VA
Listing Terms Cash, Conventional, FHA, USDA, VA
Financing Cash,Conventional,FHA,USDA,VA
Special Listing Condition Standard
Read Less
Want to know what your home might be worth? Contact us for a FREE valuation!

Our team is ready to help you sell your home for the highest possible price ASAP

Bought with Brittany Marie Zywusko • EXIT Realty Expertise
GET MORE INFORMATION





