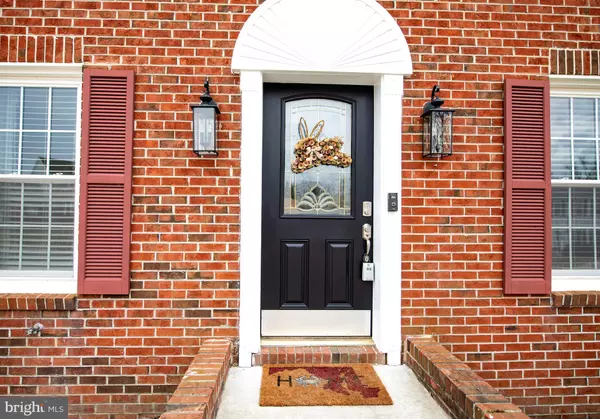$520,000
$479,900
8.4%For more information regarding the value of a property, please contact us for a free consultation.
900 CLYMER CT Bel Air, MD 21015
4 Beds
3 Baths
2,760 SqFt
Key Details
Sold Price $520,000
Property Type Single Family Home
Sub Type Detached
Listing Status Sold
Purchase Type For Sale
Square Footage 2,760 sqft
Price per Sqft $188
Subdivision Foxborough Farms
MLS Listing ID MDHR2009760
Sold Date 04/27/22
Style Colonial
Bedrooms 4
Full Baths 2
Half Baths 1
HOA Fees $9/ann
HOA Y/N Y
Abv Grd Liv Area 2,170
Originating Board BRIGHT
Year Built 1986
Annual Tax Amount $3,403
Tax Year 2021
Lot Size 10,410 Sqft
Acres 0.24
Property Description
WOW! Drop everything to see this gorgeous colonial that shows pride of ownership throughout. Offering many fine features and amenities including recently replaced windows/doors, HVAC, gourmet kitchen, all bathrooms, deck, and also three finished levels of living space . You'll be welcomed with beautiful wide plank LVT floors that flow from the entry foyer through main level. A lovely living room offers picture molding accents & opens to the newly upgraded gourmet kitchen with white cabinetry, large island, quartz countertops, coffee bar with built in wine fridge and so much more. Sliders from the kitchen provide access to your private, fenced in backyard with updated maintenance free deck and retractable awning, attached shed, & fire pit area. A bonus room is also located just off the kitchen and can easily be returned to a garage, if desired in the future. The family room provides the warmth of a gas fireplace encased by two built in's and is accented with a stacked stone hearth, old barn beam mantle, & shiplap. The upper level offers an amazing owners en-suite with shiplap accents and LVT flooring and an upgraded bathroom, as well as, a walk-in closet with plenty of built in's & a barn door closure . Three additional bedrooms; two also with LVT flooring and another upgraded hall bath complete this level. And theres more...a wonderful finished lower level with a built in corner desk & cabinetry, neutral dcor, and a separate storage room and utility room offer plenty of storage space. This HOME is a 10++ and will not last, so don't delay!
Location
State MD
County Harford
Zoning R2
Rooms
Other Rooms Living Room, Primary Bedroom, Bedroom 2, Bedroom 3, Bedroom 4, Kitchen, Family Room, Foyer, Recreation Room, Storage Room, Utility Room, Bonus Room, Primary Bathroom, Full Bath, Half Bath
Basement Partially Finished
Interior
Interior Features Carpet, Ceiling Fan(s), Crown Moldings, Chair Railings, Dining Area, Family Room Off Kitchen, Floor Plan - Open, Kitchen - Country, Kitchen - Eat-In, Kitchen - Gourmet, Kitchen - Island, Kitchen - Table Space, Pantry, Recessed Lighting, Stall Shower, Wainscotting, Walk-in Closet(s), Tub Shower, Built-Ins, Primary Bath(s), Upgraded Countertops, Other
Hot Water Electric
Heating Forced Air, Baseboard - Electric
Cooling Central A/C, Ceiling Fan(s)
Flooring Carpet, Ceramic Tile, Luxury Vinyl Plank
Fireplaces Number 1
Fireplaces Type Gas/Propane
Equipment Disposal, Dishwasher, Dryer, Exhaust Fan, Icemaker, Microwave, Oven/Range - Gas, Refrigerator, Stainless Steel Appliances, Washer, Water Heater
Fireplace Y
Window Features Replacement,Screens,Sliding
Appliance Disposal, Dishwasher, Dryer, Exhaust Fan, Icemaker, Microwave, Oven/Range - Gas, Refrigerator, Stainless Steel Appliances, Washer, Water Heater
Heat Source Natural Gas
Laundry Lower Floor, Dryer In Unit, Washer In Unit
Exterior
Exterior Feature Porch(es), Deck(s)
Garage Spaces 4.0
Fence Privacy, Rear
Water Access N
View Garden/Lawn, Street
Roof Type Architectural Shingle
Accessibility Other
Porch Porch(es), Deck(s)
Total Parking Spaces 4
Garage N
Building
Lot Description Corner, Cul-de-sac, Front Yard, Landscaping, Private, Rear Yard, SideYard(s)
Story 3
Foundation Permanent, Block
Sewer Public Sewer
Water Public
Architectural Style Colonial
Level or Stories 3
Additional Building Above Grade, Below Grade
New Construction N
Schools
Elementary Schools Call School Board
Middle Schools Call School Board
High Schools Call School Board
School District Harford County Public Schools
Others
HOA Fee Include Common Area Maintenance,Other
Senior Community No
Tax ID 1303200272
Ownership Fee Simple
SqFt Source Assessor
Horse Property N
Special Listing Condition Standard
Read Less
Want to know what your home might be worth? Contact us for a FREE valuation!

Our team is ready to help you sell your home for the highest possible price ASAP

Bought with John Francis DiFerdinando Sr. • Keller Williams Integrity
GET MORE INFORMATION





