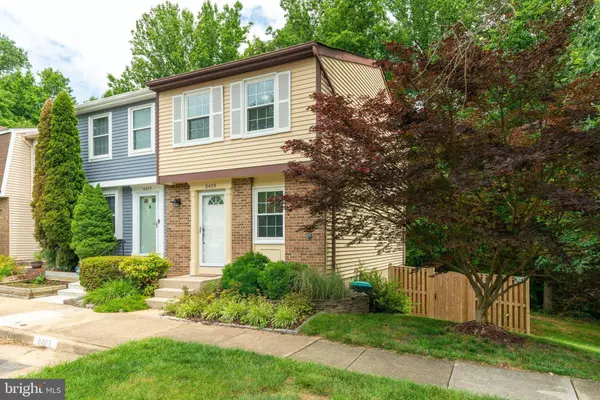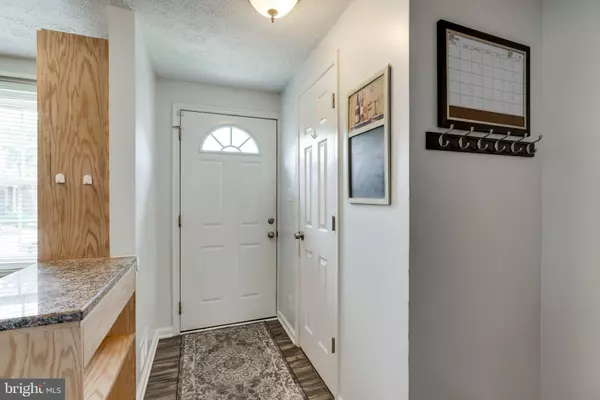$389,000
$380,000
2.4%For more information regarding the value of a property, please contact us for a free consultation.
8405 CEDAR FALLS CT Springfield, VA 22153
3 Beds
3 Baths
1,395 SqFt
Key Details
Sold Price $389,000
Property Type Townhouse
Sub Type End of Row/Townhouse
Listing Status Sold
Purchase Type For Sale
Square Footage 1,395 sqft
Price per Sqft $278
Subdivision Newington Forest
MLS Listing ID VAFX1134400
Sold Date 07/21/20
Style Colonial
Bedrooms 3
Full Baths 2
Half Baths 1
HOA Fees $80/mo
HOA Y/N Y
Abv Grd Liv Area 930
Originating Board BRIGHT
Year Built 1980
Annual Tax Amount $3,576
Tax Year 2020
Lot Size 1,992 Sqft
Acres 0.05
Property Description
Exceptional 3 level 2 and 1/2 bath... END UNIT... town home! This is the one. Freshly painted and wonderfully remodeled ..... this home has it all ...... Upgraded kitchen with granite and stainless steel appliances, hardwood floors on the main level and a half bath (a rarity), Two large bedrooms upstairs with big closets, bathroom off of master bedroom and hallway has been tastefully remodeled, all doors now six panel with brushed nickel hardware. Full walkout basement with lots of natural light, well designed and finished laundry area, ceramic tile, full bath, storage and plenty of room to be creative in. Add all this to a beautifully landscaped, over-sized yard(wait till you see it) that is private, fenced and surrounded by trees in a great location, with community pool and easy commuting options and you will want to call it, HOME !
Location
State VA
County Fairfax
Zoning 303
Rooms
Other Rooms Living Room, Dining Room, Bedroom 2, Kitchen, Bedroom 1, Laundry, Recreation Room, Bathroom 1, Bathroom 2, Bathroom 3
Basement Walkout Level, Fully Finished, Windows, Workshop
Interior
Interior Features Window Treatments, Dining Area, Pantry, Upgraded Countertops, Wood Floors
Heating Heat Pump(s)
Cooling Central A/C
Equipment Stainless Steel Appliances, Built-In Microwave, Dishwasher, Disposal, Dryer, Exhaust Fan, Icemaker, Oven/Range - Electric, Range Hood, Refrigerator, Washer
Appliance Stainless Steel Appliances, Built-In Microwave, Dishwasher, Disposal, Dryer, Exhaust Fan, Icemaker, Oven/Range - Electric, Range Hood, Refrigerator, Washer
Heat Source Electric
Laundry Basement
Exterior
Garage Spaces 2.0
Parking On Site 2
Amenities Available Pool - Outdoor, Basketball Courts, Community Center, Tot Lots/Playground, Tennis Courts
Water Access N
View Trees/Woods
Accessibility None
Total Parking Spaces 2
Garage N
Building
Lot Description Backs to Trees, Backs - Parkland, Backs - Open Common Area, Corner, Cul-de-sac, Landscaping, No Thru Street, Private, Rear Yard, SideYard(s), Trees/Wooded, Level
Story 3
Sewer Public Sewer
Water Public
Architectural Style Colonial
Level or Stories 3
Additional Building Above Grade, Below Grade
New Construction N
Schools
Elementary Schools Newington Forest
Middle Schools South County
High Schools South County
School District Fairfax County Public Schools
Others
HOA Fee Include Common Area Maintenance,Pool(s),Trash,Snow Removal
Senior Community No
Tax ID 0984 08 1489
Ownership Fee Simple
SqFt Source Assessor
Special Listing Condition Standard
Read Less
Want to know what your home might be worth? Contact us for a FREE valuation!

Our team is ready to help you sell your home for the highest possible price ASAP

Bought with Jennifer S Velesz • Long & Foster Real Estate, Inc.
GET MORE INFORMATION





