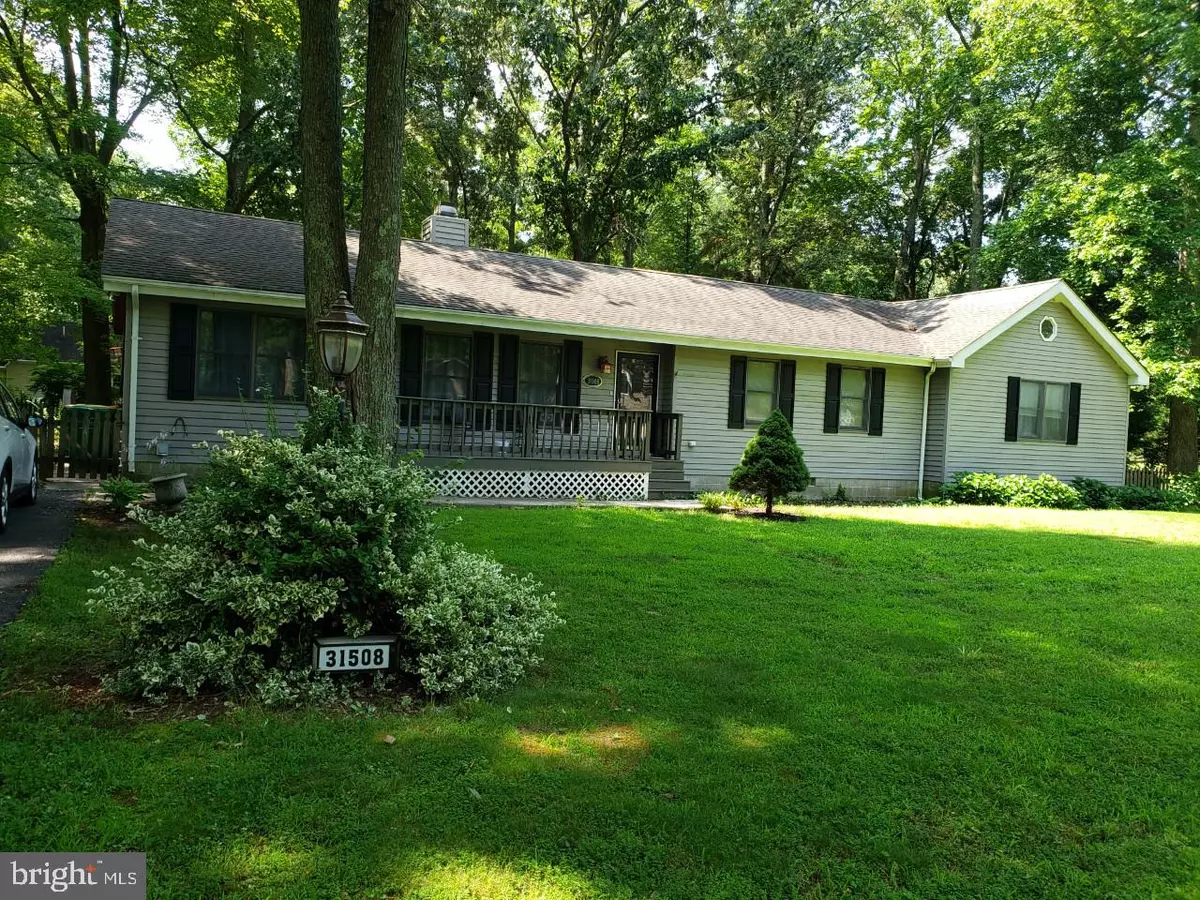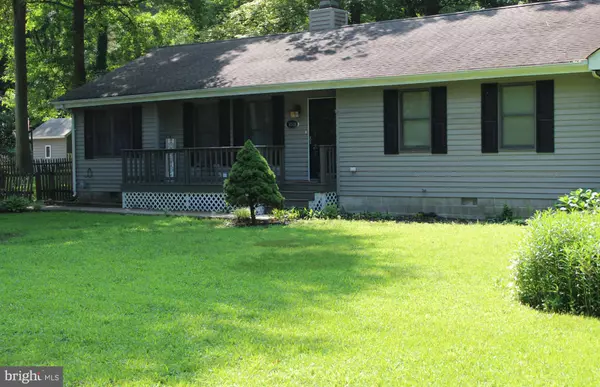$310,500
$305,000
1.8%For more information regarding the value of a property, please contact us for a free consultation.
31508 HAZZARD DR Lewes, DE 19958
4 Beds
3 Baths
1,512 SqFt
Key Details
Sold Price $310,500
Property Type Single Family Home
Sub Type Detached
Listing Status Sold
Purchase Type For Sale
Square Footage 1,512 sqft
Price per Sqft $205
Subdivision Conley Chapel Village
MLS Listing ID DESU2002510
Sold Date 11/05/21
Style Ranch/Rambler
Bedrooms 4
Full Baths 3
HOA Y/N N
Abv Grd Liv Area 1,512
Originating Board BRIGHT
Year Built 1986
Annual Tax Amount $805
Tax Year 2021
Lot Size 0.410 Acres
Acres 0.41
Lot Dimensions 145.00 x 125.00
Property Description
If you missed opportunity to purchase this beauty last summer, now is your chance! Quiet neighborhood Feel like you are out in the Country! Well priced home. 2 Master bedrooms with their own Bathrooms
Some updates since purchase last year including new laminate plank flooring in Living room, dining room Master Bedroom and Hallway. Tile in Kitchen and both Bathrooms. New lighting fixtures in Dining Room Kitchen and Minor master bedroom. New Kitchen Faucet. Kitchen cabinets and walls painted. Deck stained fall of 2020. Entire exterior of house Painted Fall 2020. 2 Sheds one of which was converted into a 'man-cave' with A/C and new door. Septic pumped Feb 2021. BONUS: A Level 2 Electric Car charger 220. Come and see this home. Perfect for expanding family
Location
State DE
County Sussex
Area Indian River Hundred (31008)
Zoning AR-2
Direction Northeast
Rooms
Main Level Bedrooms 4
Interior
Interior Features Breakfast Area, Carpet, Ceiling Fan(s), Dining Area, Entry Level Bedroom, Family Room Off Kitchen, Formal/Separate Dining Room, Pantry, Tub Shower
Hot Water Electric
Heating Central
Cooling Central A/C, Ceiling Fan(s)
Flooring Carpet, Laminated, Hardwood, Vinyl
Fireplaces Type Double Sided
Equipment Dishwasher, Dryer - Electric, Microwave, Range Hood, Oven/Range - Electric, Refrigerator, Washer, Water Heater
Furnishings No
Fireplace Y
Appliance Dishwasher, Dryer - Electric, Microwave, Range Hood, Oven/Range - Electric, Refrigerator, Washer, Water Heater
Heat Source Electric
Laundry Main Floor
Exterior
Exterior Feature Deck(s)
Garage Spaces 6.0
Fence Rear, Wood
Utilities Available Cable TV
Water Access N
View Street, Trees/Woods
Roof Type Architectural Shingle
Accessibility Doors - Swing In, Level Entry - Main
Porch Deck(s)
Total Parking Spaces 6
Garage N
Building
Story 1
Sewer Mound System
Water Well
Architectural Style Ranch/Rambler
Level or Stories 1
Additional Building Above Grade, Below Grade
Structure Type Dry Wall
New Construction N
Schools
Elementary Schools Love Creek
Middle Schools Beacon
High Schools Cape Henlopen
School District Cape Henlopen
Others
Pets Allowed Y
Senior Community No
Tax ID 234-06.00-154.00
Ownership Fee Simple
SqFt Source Assessor
Acceptable Financing Cash, Conventional, FHA, USDA, VA
Listing Terms Cash, Conventional, FHA, USDA, VA
Financing Cash,Conventional,FHA,USDA,VA
Special Listing Condition Standard
Pets Allowed Number Limit, Cats OK, Dogs OK
Read Less
Want to know what your home might be worth? Contact us for a FREE valuation!

Our team is ready to help you sell your home for the highest possible price ASAP

Bought with Ally Evans • Delaware Homes Inc
GET MORE INFORMATION





