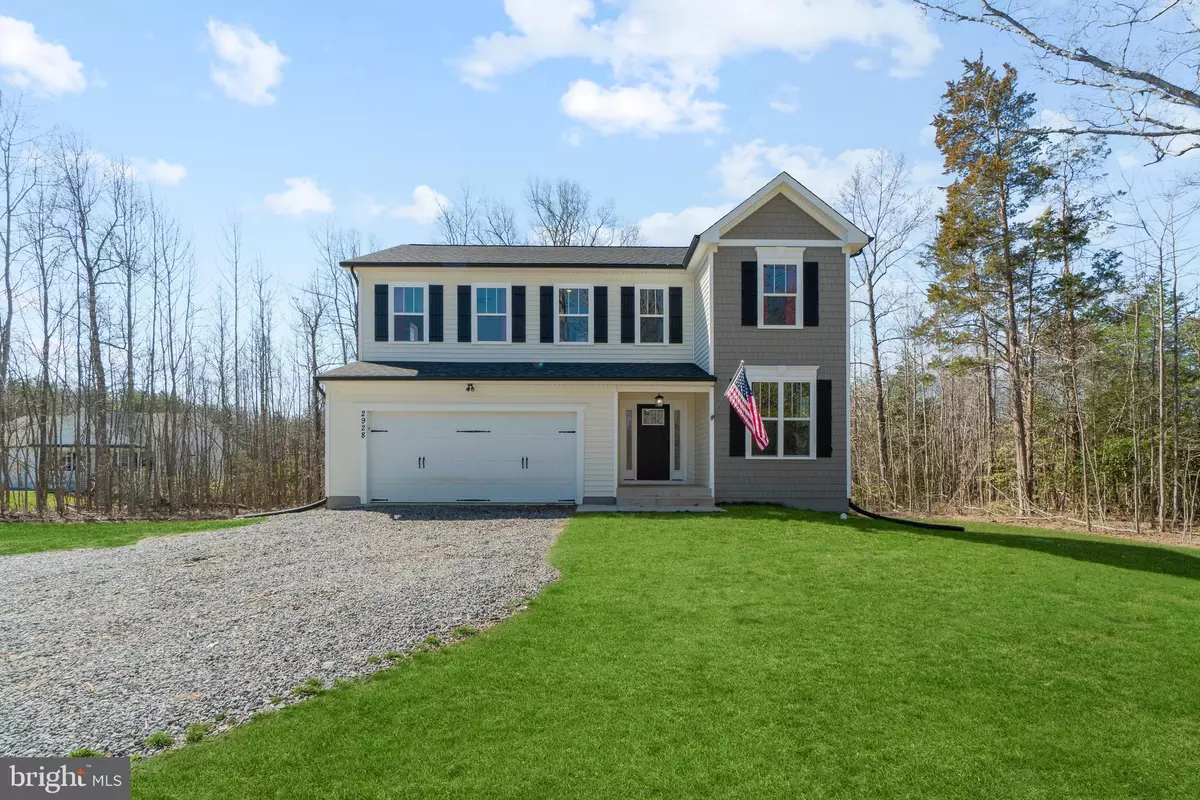$445,000
$429,900
3.5%For more information regarding the value of a property, please contact us for a free consultation.
2928 LEWISTON RD Bumpass, VA 23024
4 Beds
3 Baths
1,984 SqFt
Key Details
Sold Price $445,000
Property Type Single Family Home
Sub Type Detached
Listing Status Sold
Purchase Type For Sale
Square Footage 1,984 sqft
Price per Sqft $224
Subdivision None Available
MLS Listing ID VASP2007496
Sold Date 03/30/22
Style Colonial
Bedrooms 4
Full Baths 2
Half Baths 1
HOA Y/N N
Abv Grd Liv Area 1,984
Originating Board BRIGHT
Year Built 2020
Annual Tax Amount $2,356
Tax Year 2021
Lot Size 2.510 Acres
Acres 2.51
Property Description
Almost Brand New Situated on 2.51 Acres. NO HOA!! This home sits back off Lewiston Rd & is 5 min. from Dukes Creek Marina & 10 min. from Lake Anna Marina. Spacious bedrooms, Bedroom lvl laundry room, 9 + Ft ceilings. Open floor plan for entertaining. Main level offers a flex room off the foyer that can be used as a dining room, office or play area. Luxurious owners suite with 2 walk in closets, owners bath with separate shower & soaking tub, dual vanities. Unfinished light filled walk out basement ready for you to finish it the way you want it. Don't miss viewing this gem.
Location
State VA
County Spotsylvania
Zoning R-R
Rooms
Basement Full, Poured Concrete, Sump Pump, Unfinished, Walkout Level
Interior
Interior Features Attic, Carpet, Ceiling Fan(s), Dining Area, Family Room Off Kitchen, Floor Plan - Open, Formal/Separate Dining Room, Kitchen - Eat-In, Kitchen - Island, Pantry, Primary Bath(s), Recessed Lighting, Soaking Tub, Upgraded Countertops, Walk-in Closet(s)
Hot Water Electric
Heating Heat Pump(s), Zoned
Cooling Central A/C, Ceiling Fan(s), Heat Pump(s), Zoned
Flooring Carpet, Laminate Plank, Vinyl
Fireplaces Number 1
Fireplaces Type Gas/Propane
Equipment Built-In Microwave, Dryer, Dryer - Electric, Dryer - Front Loading, Exhaust Fan, Dishwasher, Oven/Range - Electric, Refrigerator, Washer, Washer - Front Loading, Water Heater
Furnishings No
Fireplace Y
Appliance Built-In Microwave, Dryer, Dryer - Electric, Dryer - Front Loading, Exhaust Fan, Dishwasher, Oven/Range - Electric, Refrigerator, Washer, Washer - Front Loading, Water Heater
Heat Source Electric
Laundry Upper Floor
Exterior
Parking Features Garage - Front Entry, Garage Door Opener
Garage Spaces 2.0
Water Access N
View Trees/Woods
Roof Type Asphalt,Shingle
Accessibility Level Entry - Main
Attached Garage 2
Total Parking Spaces 2
Garage Y
Building
Lot Description Backs to Trees, Level, Partly Wooded
Story 3
Foundation Concrete Perimeter, Slab
Sewer On Site Septic
Water Well, Private
Architectural Style Colonial
Level or Stories 3
Additional Building Above Grade, Below Grade
Structure Type Cathedral Ceilings,9'+ Ceilings,Dry Wall,High
New Construction N
Schools
Elementary Schools Berkeley
Middle Schools Post Oak
High Schools Spotsylvania
School District Spotsylvania County Public Schools
Others
Pets Allowed Y
Senior Community No
Tax ID 85-A-16H
Ownership Fee Simple
SqFt Source Assessor
Horse Property N
Special Listing Condition Standard
Pets Allowed No Pet Restrictions
Read Less
Want to know what your home might be worth? Contact us for a FREE valuation!

Our team is ready to help you sell your home for the highest possible price ASAP

Bought with Non Member • Non Subscribing Office
GET MORE INFORMATION





