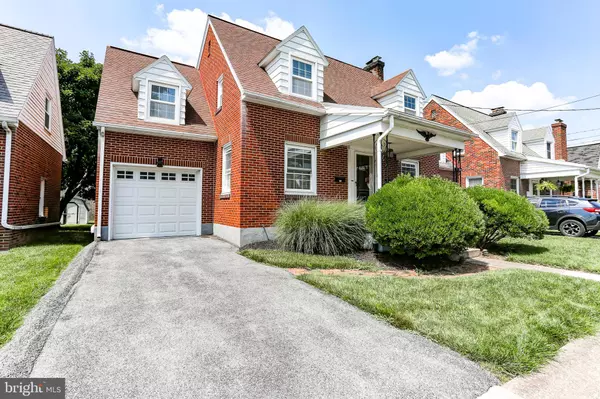$205,000
$210,000
2.4%For more information regarding the value of a property, please contact us for a free consultation.
231 E CHERRY ST Elizabethtown, PA 17022
2 Beds
2 Baths
1,288 SqFt
Key Details
Sold Price $205,000
Property Type Single Family Home
Sub Type Detached
Listing Status Sold
Purchase Type For Sale
Square Footage 1,288 sqft
Price per Sqft $159
Subdivision Elizabethtown Borough
MLS Listing ID PALA2021210
Sold Date 09/08/22
Style Cape Cod
Bedrooms 2
Full Baths 1
Half Baths 1
HOA Y/N N
Abv Grd Liv Area 1,008
Originating Board BRIGHT
Year Built 1940
Annual Tax Amount $3,841
Tax Year 2021
Lot Size 6,534 Sqft
Acres 0.15
Lot Dimensions 0.00 x 0.00
Property Description
Adorable brick home in Elizabethtown with 2bedrooms, 1.5 bath and a 1 car garage!
When you enter the home the long staircase is directly in front of you leading upstairs. To the right is the living room with a fireplace and multiple windows giving plenty of natural light. On the left hand side is the dining room and has an additional closet for storage. The dining room leads into the cozy kitchen towards the back of the home. In addition, the back of the home has the half bath, hall closet, steps leading to the basement and access to the backyard.
This large backyard has a shed and has outdoor steps leading down to the basement. There is also a screened in porch in the backyard that is perfect for entertaining!
Access to the one car garage is also from the backyard.
The basement has a finished living area that even includes a small bar space! There is also unfinished space in the basement that is home to the laundry area, is great for storage and has the door leading to the backyard.
When you go to the upper level of the home, the top of the steps gives you access to the outside upper level balcony that looks over the backyard. At the top of the steps on the right hand side is the larger Primary bedroom that has built-in drawers. On the left hand side is the full bathroom and access to the additional bedroom, additional bonus room is over the garage. The bathroom has plenty of potential and is easily accessible from the bedrooms. The second bedroom has the same built-in drawers as the master bedroom, and also gives you access to the bonus room. This bonus room is only accessible by going through the second bedroom, but does include plenty of space and two closets.
This Elizabethtown School District home is filled with character and charm that you will have to see for yourself.
Location
State PA
County Lancaster
Area Elizabethtown Boro (10525)
Zoning RESIDENTIAL
Rooms
Basement Connecting Stairway, Full, Interior Access, Sump Pump
Interior
Hot Water Electric
Heating Radiator
Cooling None
Fireplaces Number 1
Fireplaces Type Gas/Propane
Fireplace Y
Heat Source Oil
Exterior
Parking Features Garage - Front Entry
Garage Spaces 1.0
Water Access N
Accessibility None
Attached Garage 1
Total Parking Spaces 1
Garage Y
Building
Story 1.5
Foundation Block
Sewer Public Sewer
Water Public
Architectural Style Cape Cod
Level or Stories 1.5
Additional Building Above Grade, Below Grade
New Construction N
Schools
High Schools Elizabethtown Area
School District Elizabethtown Area
Others
Senior Community No
Tax ID 250-25746-0-0000
Ownership Fee Simple
SqFt Source Assessor
Acceptable Financing Cash, Conventional, FHA, USDA, VA
Listing Terms Cash, Conventional, FHA, USDA, VA
Financing Cash,Conventional,FHA,USDA,VA
Special Listing Condition Standard
Read Less
Want to know what your home might be worth? Contact us for a FREE valuation!

Our team is ready to help you sell your home for the highest possible price ASAP

Bought with Marie Craddock • Berkshire Hathaway HomeServices Homesale Realty
GET MORE INFORMATION





