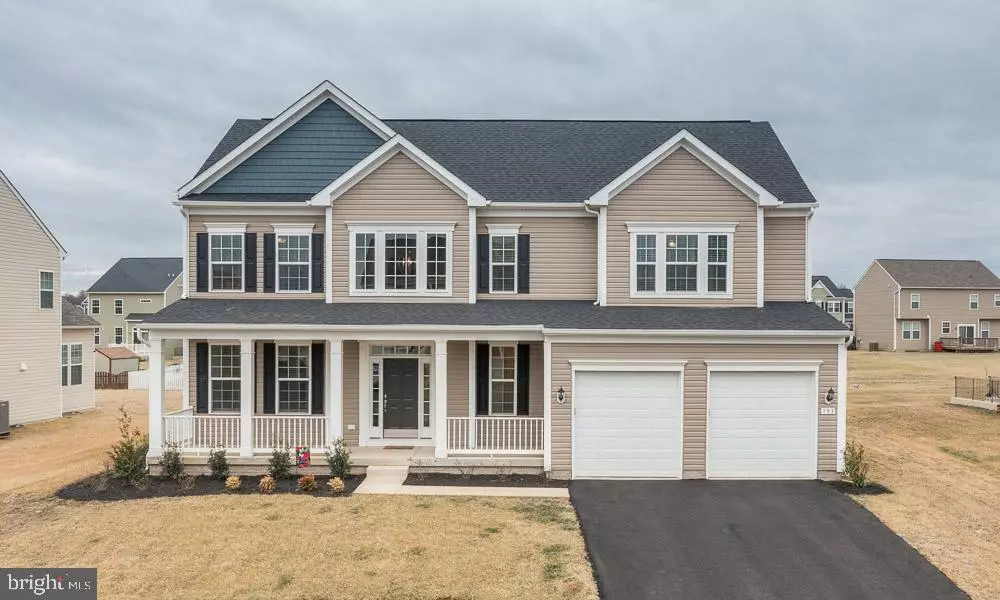$425,000
$424,900
For more information regarding the value of a property, please contact us for a free consultation.
193 LAWRENCE RD Gerrardstown, WV 25420
4 Beds
3 Baths
2,493 SqFt
Key Details
Sold Price $425,000
Property Type Single Family Home
Sub Type Detached
Listing Status Sold
Purchase Type For Sale
Square Footage 2,493 sqft
Price per Sqft $170
Subdivision Springdale Farm
MLS Listing ID WVBE2007138
Sold Date 04/04/22
Style Colonial
Bedrooms 4
Full Baths 2
Half Baths 1
HOA Fees $45/mo
HOA Y/N Y
Abv Grd Liv Area 2,493
Originating Board BRIGHT
Year Built 2021
Annual Tax Amount $598
Tax Year 2021
Lot Size 0.290 Acres
Acres 0.29
Lot Dimensions 0.00 x 0.00
Property Description
Why wait to build when you can have this lovely almost new home in 30 days in the sought out neighborhood of Springdale Farm! So many things to love about this home including the beautiful elevation, iron staircase railings, mud room with built-ins and a cozy fireplace in the family room. Upgrades galore such as flooring, appliances, cabinets, countertops, and light fixtures! Large office space on the main floor perfect for those that work from home. Entertain guests with ease with the open floor plan between kitchen and family room! Enjoy cooking in your beautiful new kitchen that provides ample counter space, large, beautiful cabinets and stainless-steel appliances. The main floor also includes a half bath and large dining room off the kitchen. As you head up the beautiful staircase, you oversee the large foyer and upgraded flooring. Upstairs you will find an oversized master bedroom with overly large walk-in closet. The master bath is complete with separate soaking tub, shower with upgraded tile and double sinks. There are two additional smaller closets used for clothing, storage, or linens...you will not be running out of space in this master suite! Down the hall you will find three generously sized secondary bedrooms, all including walk-in closets. Laundry is conveniently location on the same floor as the bedrooms. An additional full bathroom with upgraded tile completes the upstairs. The large basement has plenty of space to add additional bedrooms, family room, or a theater room! Also includes plumbing rough-in to add an additional full bath. This home is completely turn-key but also allows some room for you to make it your own!
Location
State WV
County Berkeley
Zoning 100
Rooms
Basement Full
Interior
Interior Features Carpet, Ceiling Fan(s), Chair Railings, Dining Area, Family Room Off Kitchen, Kitchen - Table Space, Pantry, Recessed Lighting, Soaking Tub, Stall Shower, Walk-in Closet(s), Water Treat System, Window Treatments, Wood Floors
Hot Water Electric
Heating Central
Cooling Central A/C, Ceiling Fan(s)
Fireplaces Number 1
Fireplaces Type Electric
Equipment Built-In Microwave, Dishwasher, Oven/Range - Electric, Stainless Steel Appliances, Washer/Dryer Hookups Only, Water Heater
Fireplace Y
Appliance Built-In Microwave, Dishwasher, Oven/Range - Electric, Stainless Steel Appliances, Washer/Dryer Hookups Only, Water Heater
Heat Source Electric
Exterior
Parking Features Garage - Front Entry, Inside Access
Garage Spaces 2.0
Water Access N
Accessibility None
Attached Garage 2
Total Parking Spaces 2
Garage Y
Building
Story 3
Foundation Permanent
Sewer Public Sewer
Water Public
Architectural Style Colonial
Level or Stories 3
Additional Building Above Grade, Below Grade
New Construction N
Schools
School District Berkeley County Schools
Others
Senior Community No
Tax ID 03 35R002200000000
Ownership Fee Simple
SqFt Source Estimated
Special Listing Condition Standard
Read Less
Want to know what your home might be worth? Contact us for a FREE valuation!

Our team is ready to help you sell your home for the highest possible price ASAP

Bought with Jana G Klaasse • Snyder Bailey & Associates
GET MORE INFORMATION





