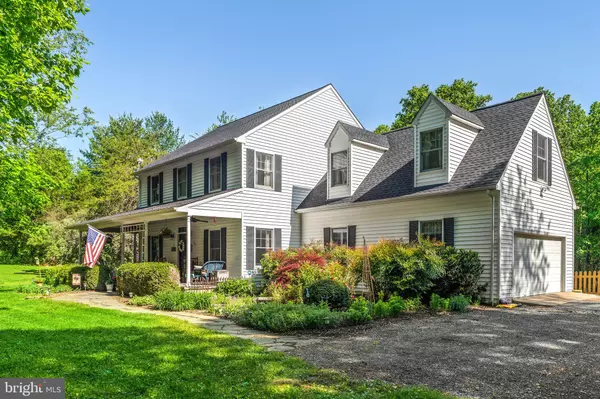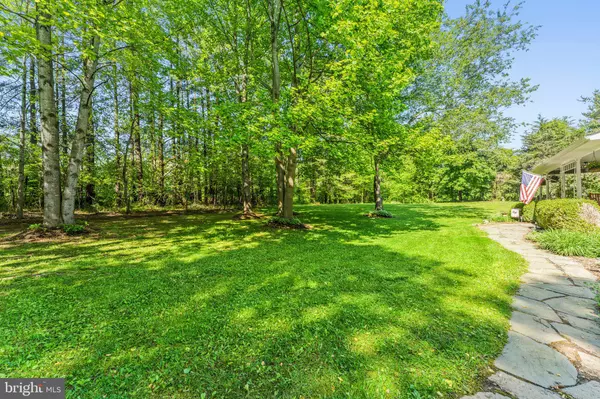$620,000
$593,000
4.6%For more information regarding the value of a property, please contact us for a free consultation.
10558 CLIFF MILLS RD Marshall, VA 20115
3 Beds
3 Baths
2,368 SqFt
Key Details
Sold Price $620,000
Property Type Single Family Home
Sub Type Detached
Listing Status Sold
Purchase Type For Sale
Square Footage 2,368 sqft
Price per Sqft $261
Subdivision None Available
MLS Listing ID VAFQ2004696
Sold Date 06/30/22
Style Colonial
Bedrooms 3
Full Baths 2
Half Baths 1
HOA Y/N N
Abv Grd Liv Area 2,368
Originating Board BRIGHT
Year Built 1999
Annual Tax Amount $4,580
Tax Year 2021
Lot Size 2.202 Acres
Acres 2.2
Property Description
Country Living in Quaint Village of Orlean. Looking for the character of older farm style home but want a newer build? Look no further than this William Poole Southern Living Walnut Grove Historic Farmhome!! Relax in the evenings on the 8' wide wrap around front and side porch with ceiling fans and enjoy your own private oasis with beautifully landscaped surroundings. Or retreat to the 20x19 rear deck set up for relaxing or entertaining with canopy and accent lighting. The fenced rear yard offers fire pit, horseshoe pit or multiple family sports. Entering into the home you will instantly feel the warmth and love of farmhome living. Detailed trim work, beautiful wide plank hardwood floors, solid wood doors with authentic door latches, antique mantles in both living and family rooms, brick wood buring fireplace in family room, open floor plan from family room to kitchen to enjoy family gatherings. The Breakfast room offers bay window to enjoy the tranquil rear yard views and fabulous bird watching. The heart of the home is the kitchen with newly installed farm sink , double ovens (1 is convection), gas cooktop , island and large pantry. Entering from the garage you will appreciate the mud room area and back stair case to the upper level. The upper level features primary bedroom with spacious bath that includes antique claw foot tub with new faucet, separate shower, double vanities, walk-in closet. One of the additional bedrooms has unique sleeping alcove double bed . Also on the upper level is Bonus room that offers many uses ideal guest suite, 4th bedroom, home office or awesome playroom. Some of the other special features of this home include New Roof in 2020, 9' ceilings on main level, upper level laundry shoot, 2 linen closets, full unfinished basement with Rough-in for additional bath and walk out to rear patio, Multiple expansion possibilities!! Work and stream from home, NO HOA, NO COVENANTS. ENJOY country living at its BEST!!!!
Location
State VA
County Fauquier
Zoning RA
Rooms
Other Rooms Living Room, Dining Room, Primary Bedroom, Bedroom 3, Kitchen, Family Room, Breakfast Room, Bathroom 2, Bonus Room
Basement Daylight, Full, Outside Entrance, Rear Entrance, Rough Bath Plumb, Space For Rooms, Unfinished, Walkout Level
Interior
Interior Features Additional Stairway, Breakfast Area, Ceiling Fan(s), Crown Moldings, Double/Dual Staircase, Dining Area, Family Room Off Kitchen, Floor Plan - Open, Kitchen - Country, Kitchen - Island, Pantry, Floor Plan - Traditional, Formal/Separate Dining Room, Laundry Chute, Primary Bath(s), Walk-in Closet(s), Wood Floors
Hot Water Bottled Gas
Heating Central, Heat Pump(s), Programmable Thermostat, Zoned, Forced Air
Cooling Ceiling Fan(s), Central A/C, Heat Pump(s), Programmable Thermostat, Zoned
Flooring Carpet, Ceramic Tile, Hardwood
Fireplaces Number 1
Fireplaces Type Brick, Mantel(s), Wood
Equipment Cooktop, Dishwasher, Exhaust Fan, Extra Refrigerator/Freezer, Icemaker, Microwave, Oven - Double, Oven - Wall, Refrigerator, Water Heater, Built-In Microwave
Fireplace Y
Window Features Bay/Bow,Insulated,Screens
Appliance Cooktop, Dishwasher, Exhaust Fan, Extra Refrigerator/Freezer, Icemaker, Microwave, Oven - Double, Oven - Wall, Refrigerator, Water Heater, Built-In Microwave
Heat Source Electric, Propane - Leased
Laundry Basement
Exterior
Exterior Feature Deck(s), Porch(es), Wrap Around
Parking Features Garage - Side Entry, Garage Door Opener, Inside Access
Garage Spaces 8.0
Fence Rear
Water Access N
View Garden/Lawn
Roof Type Shingle,Architectural Shingle
Street Surface Paved
Accessibility None
Porch Deck(s), Porch(es), Wrap Around
Road Frontage State
Attached Garage 2
Total Parking Spaces 8
Garage Y
Building
Lot Description Backs to Trees, Front Yard, Landscaping, Not In Development, Private, Rear Yard, Rural
Story 3
Foundation Concrete Perimeter
Sewer On Site Septic, Septic Pump, Septic = # of BR
Water Private, Well
Architectural Style Colonial
Level or Stories 3
Additional Building Above Grade, Below Grade
New Construction N
Schools
Elementary Schools W.G. Coleman
Middle Schools Marshall
High Schools Fauquier
School District Fauquier County Public Schools
Others
Pets Allowed Y
Senior Community No
Tax ID 6945-16-7679
Ownership Fee Simple
SqFt Source Assessor
Special Listing Condition Standard
Pets Allowed No Pet Restrictions
Read Less
Want to know what your home might be worth? Contact us for a FREE valuation!

Our team is ready to help you sell your home for the highest possible price ASAP

Bought with Carole J Taylor • TTR Sothebys International Realty
GET MORE INFORMATION





