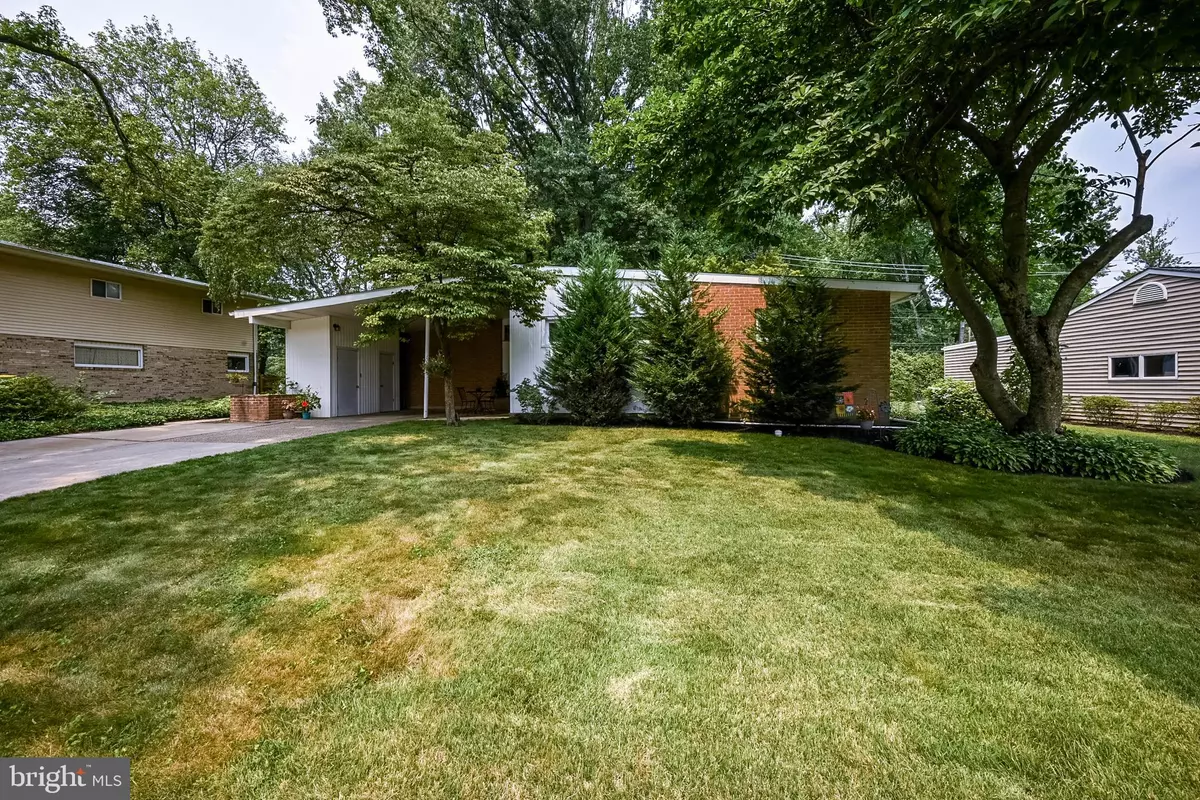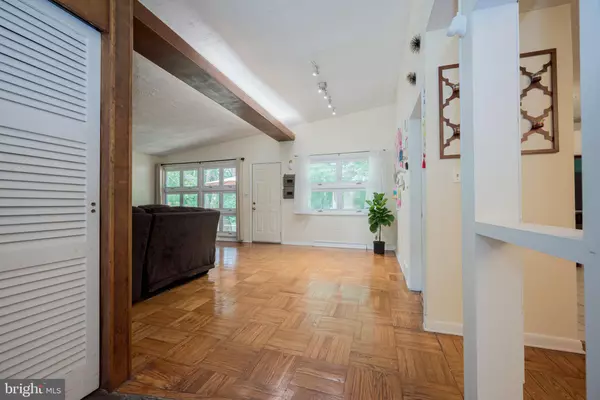$310,000
$310,000
For more information regarding the value of a property, please contact us for a free consultation.
1317 GRINNELL RD Wilmington, DE 19803
3 Beds
2 Baths
1,625 SqFt
Key Details
Sold Price $310,000
Property Type Single Family Home
Sub Type Detached
Listing Status Sold
Purchase Type For Sale
Square Footage 1,625 sqft
Price per Sqft $190
Subdivision Green Acres
MLS Listing ID DENC2003156
Sold Date 09/03/21
Style Ranch/Rambler
Bedrooms 3
Full Baths 2
HOA Fees $2/ann
HOA Y/N Y
Abv Grd Liv Area 1,625
Originating Board BRIGHT
Year Built 1956
Annual Tax Amount $2,052
Tax Year 2020
Lot Size 0.280 Acres
Acres 0.28
Lot Dimensions 85.30 x 147.70
Property Description
Move-in ready 3 bed, 2 bath ranch home in sought after Green Acres! Upon entering the home you will appreciate the natural sunlight that peers through the magnificent wall of windows. Home features granite countertops, hardwood and tile floors, vaulted ceiling with exposed wood beams, and a wood burning fireplace! Pull up a stool to the counter or enjoy a meal in the dining area. All appliances, shed and a one year home warranty included.
Location
State DE
County New Castle
Area Brandywine (30901)
Zoning NC6.5
Rooms
Main Level Bedrooms 3
Interior
Hot Water Natural Gas
Heating Central
Cooling Central A/C
Fireplaces Number 1
Equipment Dishwasher, Dryer - Gas, Microwave, Oven/Range - Gas, Refrigerator, Washer
Fireplace Y
Appliance Dishwasher, Dryer - Gas, Microwave, Oven/Range - Gas, Refrigerator, Washer
Heat Source Natural Gas
Exterior
Garage Spaces 4.0
Water Access N
Accessibility None
Total Parking Spaces 4
Garage N
Building
Story 1
Sewer Public Sewer
Water Public
Architectural Style Ranch/Rambler
Level or Stories 1
Additional Building Above Grade, Below Grade
New Construction N
Schools
School District Brandywine
Others
Senior Community No
Tax ID 06-081.00-163
Ownership Fee Simple
SqFt Source Assessor
Acceptable Financing Cash, Conventional, FHA, VA
Listing Terms Cash, Conventional, FHA, VA
Financing Cash,Conventional,FHA,VA
Special Listing Condition Standard
Read Less
Want to know what your home might be worth? Contact us for a FREE valuation!

Our team is ready to help you sell your home for the highest possible price ASAP

Bought with Roselyn Denise Harper • BHHS Fox & Roach - Hockessin
GET MORE INFORMATION





