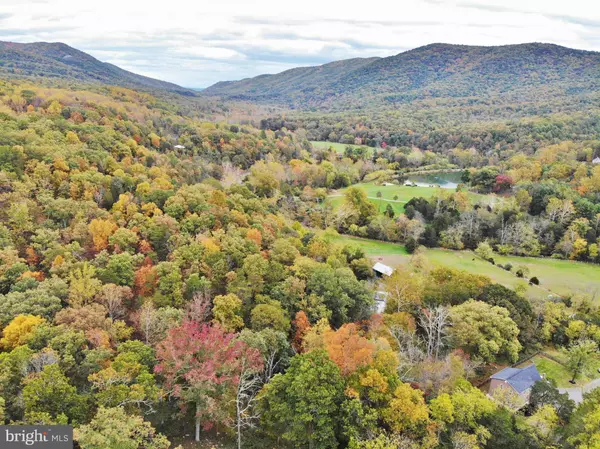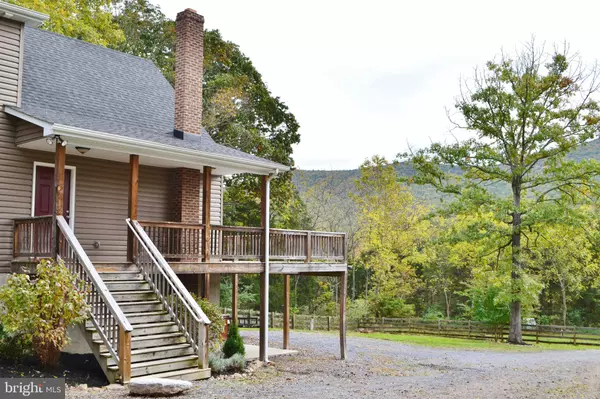$465,000
$459,375
1.2%For more information regarding the value of a property, please contact us for a free consultation.
14037 FORT VALLEY RD Fort Valley, VA 22652
4 Beds
3 Baths
2,990 SqFt
Key Details
Sold Price $465,000
Property Type Single Family Home
Sub Type Detached
Listing Status Sold
Purchase Type For Sale
Square Footage 2,990 sqft
Price per Sqft $155
Subdivision Fort Valley
MLS Listing ID VASH2001206
Sold Date 12/17/21
Style Contemporary
Bedrooms 4
Full Baths 3
HOA Y/N N
Abv Grd Liv Area 1,794
Originating Board BRIGHT
Year Built 2015
Annual Tax Amount $1,730
Tax Year 2017
Lot Size 2.962 Acres
Acres 2.96
Property Description
Views & Privacy await you in this 3-level contemporary home situated on almost 3 acres and backs up to the George Washington National Forest. Cathedral ceiling for enjoying the views from inside or step out onto the deck and enjoy the mountain colors. The large master suite encompass the entire top floor. An additional 2 bedrooms and bath, office, open kitchen with bar and 2 story living room are situated on the main level. The entire basement is finished with a bedroom, bathroom, full kitchen, laundry, storage, radiant floor heat and a spot for a woodstove. The basement is colorful and whimsical with a separate entrance. There is no HOA so Airbnb is possible., Welcome guests to the Shenandoah Valley or enjoy the peace and tranquility! Interior photos coming!
Location
State VA
County Shenandoah
Zoning A-1
Direction East
Rooms
Basement Connecting Stairway, Front Entrance, Full, Fully Finished, Heated, Improved, Interior Access, Outside Entrance, Walkout Level, Windows
Main Level Bedrooms 2
Interior
Interior Features Breakfast Area, Combination Dining/Living, 2nd Kitchen, Floor Plan - Open
Hot Water Electric
Heating Heat Pump(s)
Cooling Central A/C
Flooring Ceramic Tile, Laminated, Partially Carpeted
Fireplaces Number 1
Fireplaces Type Electric
Equipment Refrigerator, Stove, Range Hood, Dishwasher, Washer, Dryer - Electric
Furnishings No
Fireplace Y
Appliance Refrigerator, Stove, Range Hood, Dishwasher, Washer, Dryer - Electric
Heat Source Electric
Laundry Lower Floor, Main Floor
Exterior
Exterior Feature Deck(s)
Garage Spaces 5.0
Fence Partially
Utilities Available Cable TV Available, Electric Available, Propane
Water Access N
View Mountain
Roof Type Architectural Shingle
Accessibility None
Porch Deck(s)
Road Frontage Private
Total Parking Spaces 5
Garage N
Building
Lot Description Partly Wooded, Private, Other
Story 1.5
Foundation Block
Sewer Septic < # of BR, Septic Exists
Water Well
Architectural Style Contemporary
Level or Stories 1.5
Additional Building Above Grade, Below Grade
Structure Type Dry Wall,Cathedral Ceilings
New Construction N
Schools
Elementary Schools Sandy Hook
Middle Schools Signal Knob
High Schools Strasburg
School District Shenandoah County Public Schools
Others
Senior Community No
Tax ID 049 A 003B
Ownership Fee Simple
SqFt Source Estimated
Acceptable Financing Cash, Conventional, FHA, VA
Listing Terms Cash, Conventional, FHA, VA
Financing Cash,Conventional,FHA,VA
Special Listing Condition Third Party Approval
Read Less
Want to know what your home might be worth? Contact us for a FREE valuation!

Our team is ready to help you sell your home for the highest possible price ASAP

Bought with Herbert J Medeiros • Long & Foster Real Estate, Inc.
GET MORE INFORMATION





