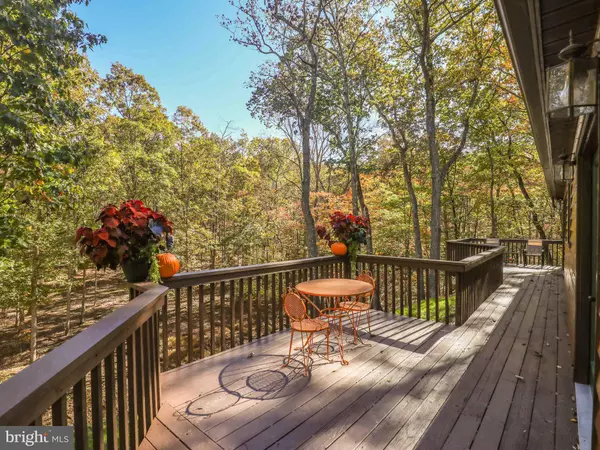$375,000
$375,000
For more information regarding the value of a property, please contact us for a free consultation.
106 OTTER CREEK DR Gerrardstown, WV 25420
3 Beds
2 Baths
1,902 SqFt
Key Details
Sold Price $375,000
Property Type Single Family Home
Sub Type Detached
Listing Status Sold
Purchase Type For Sale
Square Footage 1,902 sqft
Price per Sqft $197
Subdivision Cressen Run
MLS Listing ID WVBE2003582
Sold Date 02/04/22
Style Ranch/Rambler
Bedrooms 3
Full Baths 2
HOA Fees $10/ann
HOA Y/N Y
Abv Grd Liv Area 1,202
Originating Board BRIGHT
Year Built 1996
Annual Tax Amount $1,217
Tax Year 2021
Lot Size 5.070 Acres
Acres 5.07
Property Description
A cabin in the woods never looked this good! Situated on 5 lush acres within minutes of I-81, this home could easily be a permanent residence or vacation getaway for the outdoor enthusiast. The home has been renovated top to bottom and features LVP flooring throughout most of the rooms. Boasting granite counters and stainless steel appliances, the eat-in kitchen has been updated with inviting finishes and bar seating. The main living area has a wood burning fireplace with wood mantel and vaulted ceilings complete with wood accent beams - a perfect complement to the exterior surroundings. Both bathrooms have also been revamped with travertine tile and new fixtures. The basement provides space for an office, home gym or rec room space as well as the washer/dryer and access to the 2-car attached garage with new insulated garage doors. An oversized 1-car detached garage affords additional storage space. The home also has a new tankless water heater. A wraparound deck provides the ideal spot to take in the undeniable peacefulness this property provides. Theres even a year-round creek on the property and groundwork for a pond. Come see for yourself everything that makes this property so desirable! *Seller offering $5,000 buyer closing cost credit and one year home warranty with strong offer.*
Location
State WV
County Berkeley
Zoning 101
Rooms
Other Rooms Dining Room, Primary Bedroom, Bedroom 2, Bedroom 3, Kitchen, Family Room, Laundry, Recreation Room, Bathroom 2, Primary Bathroom
Basement Connecting Stairway, Garage Access, Improved
Main Level Bedrooms 3
Interior
Interior Features Carpet, Ceiling Fan(s), Combination Kitchen/Dining, Entry Level Bedroom, Family Room Off Kitchen, Floor Plan - Open, Kitchen - Island, Primary Bath(s), Recessed Lighting, Skylight(s), Tub Shower, Upgraded Countertops, Walk-in Closet(s), Water Treat System, Wood Stove
Hot Water Electric, Tankless
Heating Heat Pump(s)
Cooling Central A/C
Flooring Carpet, Ceramic Tile, Laminated, Luxury Vinyl Plank
Fireplaces Number 1
Fireplaces Type Mantel(s), Wood
Equipment Stainless Steel Appliances, Built-In Microwave, Dishwasher, Icemaker, Refrigerator, Stove, Dryer, Washer, Water Conditioner - Owned
Fireplace Y
Appliance Stainless Steel Appliances, Built-In Microwave, Dishwasher, Icemaker, Refrigerator, Stove, Dryer, Washer, Water Conditioner - Owned
Heat Source Electric
Laundry Dryer In Unit, Washer In Unit, Lower Floor
Exterior
Exterior Feature Deck(s), Wrap Around
Parking Features Garage - Front Entry, Garage - Side Entry, Inside Access, Oversized
Garage Spaces 9.0
Water Access N
View Garden/Lawn, Trees/Woods
Roof Type Shingle
Accessibility None
Porch Deck(s), Wrap Around
Attached Garage 2
Total Parking Spaces 9
Garage Y
Building
Lot Description Backs to Trees, Front Yard, Mountainous, Rear Yard, Secluded, SideYard(s), Stream/Creek, Trees/Wooded
Story 2
Foundation Block
Sewer On Site Septic, Septic = # of BR
Water Well
Architectural Style Ranch/Rambler
Level or Stories 2
Additional Building Above Grade, Below Grade
New Construction N
Schools
Elementary Schools Back Creek Valley
Middle Schools Musselman
High Schools Musselman
School District Berkeley County Schools
Others
Senior Community No
Tax ID 03 34003000000000
Ownership Fee Simple
SqFt Source Assessor
Acceptable Financing Cash, Conventional, FHA, USDA, VA
Listing Terms Cash, Conventional, FHA, USDA, VA
Financing Cash,Conventional,FHA,USDA,VA
Special Listing Condition Standard
Read Less
Want to know what your home might be worth? Contact us for a FREE valuation!

Our team is ready to help you sell your home for the highest possible price ASAP

Bought with Kara S Burnett • ERA Liberty Realty
GET MORE INFORMATION





