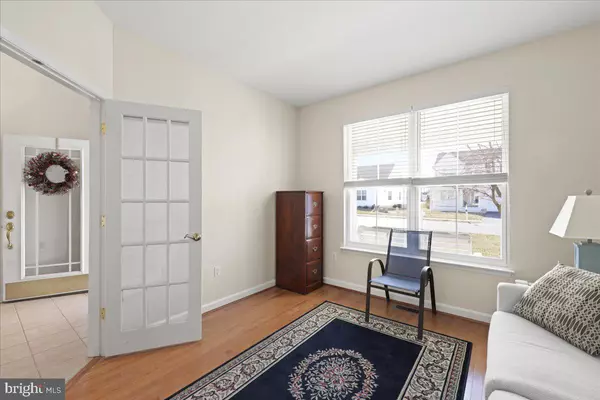$525,000
$500,000
5.0%For more information regarding the value of a property, please contact us for a free consultation.
36859 HERRING CT Selbyville, DE 19975
4 Beds
3 Baths
2,400 SqFt
Key Details
Sold Price $525,000
Property Type Single Family Home
Sub Type Detached
Listing Status Sold
Purchase Type For Sale
Square Footage 2,400 sqft
Price per Sqft $218
Subdivision Swann Cove
MLS Listing ID DESU2016170
Sold Date 03/11/22
Style Coastal
Bedrooms 4
Full Baths 3
HOA Fees $75/ann
HOA Y/N Y
Abv Grd Liv Area 2,400
Originating Board BRIGHT
Year Built 2004
Annual Tax Amount $1,480
Tax Year 2021
Lot Size 7,841 Sqft
Acres 0.18
Lot Dimensions 80.00 x 114.00
Property Sub-Type Detached
Property Description
Welcome to Swann Cove! Conveniently located just minutes from the beaches of Fenwick and Ocean City just off of route 54, this community allows for easy access to restaurants, waterparks, golf and the Freeman Stage. This 4 bedroom 3 full bath home features great curb appeal with a double front porch! Walk into the first floor featuring a den/ office or guest bedroom, kitchen that opens to a large great room featuring built in bookcases and a fireplace, a beautiful screen porch and first floor primary suite with a walk in closet, soaking tub and shower. The second floor features a loft and 2 large guest suites. Enjoy the community pool, walking trails, and kayak launch! Low HOA fees make this an affordable community for either a fulltime residence or second home.
Location
State DE
County Sussex
Area Baltimore Hundred (31001)
Zoning MR
Direction West
Rooms
Main Level Bedrooms 2
Interior
Interior Features Built-Ins, Carpet, Combination Kitchen/Living, Entry Level Bedroom, Floor Plan - Open, Kitchen - Island, Recessed Lighting, Walk-in Closet(s)
Hot Water Electric
Heating Heat Pump(s)
Cooling Central A/C
Flooring Carpet, Ceramic Tile, Hardwood
Fireplaces Number 1
Equipment Cooktop, Dishwasher, Disposal, Microwave, Oven - Wall, Stainless Steel Appliances
Furnishings No
Appliance Cooktop, Dishwasher, Disposal, Microwave, Oven - Wall, Stainless Steel Appliances
Heat Source Electric
Exterior
Parking Features Garage - Front Entry
Garage Spaces 4.0
Amenities Available Pool - Outdoor
Water Access N
Roof Type Architectural Shingle
Accessibility Other
Attached Garage 2
Total Parking Spaces 4
Garage Y
Building
Lot Description Landscaping
Story 2
Foundation Crawl Space
Sewer Public Sewer
Water Private/Community Water
Architectural Style Coastal
Level or Stories 2
Additional Building Above Grade, Below Grade
New Construction N
Schools
School District Indian River
Others
HOA Fee Include Common Area Maintenance,Management,Pier/Dock Maintenance,Pool(s),Recreation Facility,Reserve Funds,Road Maintenance
Senior Community No
Tax ID 533-12.00-697.00
Ownership Fee Simple
SqFt Source Assessor
Acceptable Financing Cash, Conventional
Horse Property N
Listing Terms Cash, Conventional
Financing Cash,Conventional
Special Listing Condition Standard
Read Less
Want to know what your home might be worth? Contact us for a FREE valuation!

Our team is ready to help you sell your home for the highest possible price ASAP

Bought with Nicole P. Callender • Keller Williams Realty Delmarva
GET MORE INFORMATION





