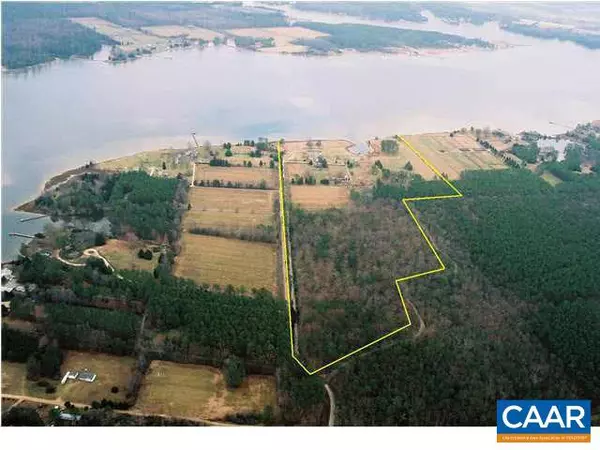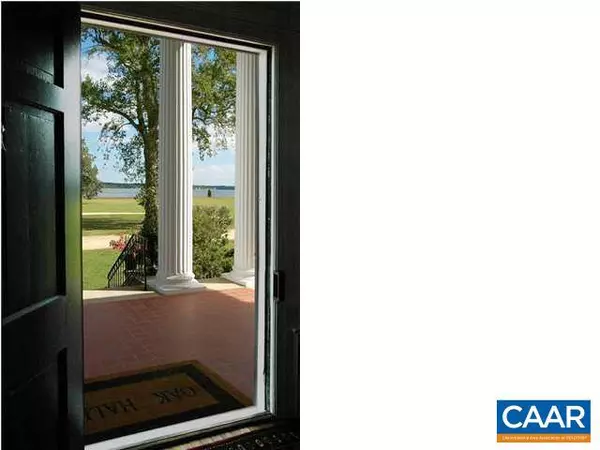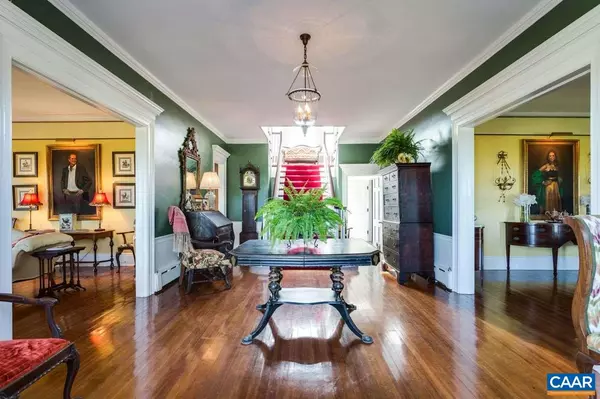$1,750,000
$1,895,000
7.7%For more information regarding the value of a property, please contact us for a free consultation.
7281 OAK HALL LN Gloucester, VA 23061
5 Beds
6 Baths
5,372 SqFt
Key Details
Sold Price $1,750,000
Property Type Single Family Home
Sub Type Detached
Listing Status Sold
Purchase Type For Sale
Square Footage 5,372 sqft
Price per Sqft $325
Subdivision None Available
MLS Listing ID 603616
Sold Date 07/20/20
Style Mediterranean
Bedrooms 5
Full Baths 4
Half Baths 2
HOA Y/N N
Abv Grd Liv Area 5,372
Originating Board CAAR
Year Built 1918
Annual Tax Amount $12,228
Tax Year 2018
Lot Size 51.260 Acres
Acres 51.26
Property Description
Historic, nearly 52-ac waterfront sporting country estate, "Oak Point Farm" is ideally situated on the coveted North River, just minutes from historic Gloucester Courthouse and access to the Mobjack & Chesapeake Bays. A classic Greek Revival Mano, "Oak Hall" (c. 1918) has 5 bedrooms/4.5 baths, including a large master with ensuite bath and walk-in closet as well as an independent guest/in-law apt above a 3 bay garage. 10 (9 gas) fireplaces including classic oyster roasting fireplace in garage. Dependencies and Amenities: 2 bedroom/1 full bath guest cottage with full kitchen, guest lodging w/ full bath, salt water pool, 1800 lin. ft on the North River with grandfathered permit for large deepwater access dock.,Formica Counter,Painted Cabinets,Fireplace in Bedroom,Fireplace in Dining Room,Fireplace in Family Room,Fireplace in Kitchen,Fireplace in Living Room,Fireplace in Master Bedroom,Fireplace in Study/Library
Location
State VA
County Gloucester
Zoning C-2
Rooms
Other Rooms Living Room, Dining Room, Primary Bedroom, Kitchen, Foyer, Sun/Florida Room, Full Bath, Half Bath, Additional Bedroom
Basement Full, Unfinished
Interior
Interior Features Walk-in Closet(s), Wet/Dry Bar, WhirlPool/HotTub, Pantry, Primary Bath(s)
Heating Central, Heat Pump(s), Hot Water
Cooling Central A/C, Heat Pump(s)
Flooring Hardwood, Wood
Fireplaces Number 3
Fireplaces Type Brick, Wood
Equipment Dryer, Washer, Dishwasher, Disposal, Oven/Range - Gas, Refrigerator
Fireplace Y
Window Features Casement
Appliance Dryer, Washer, Dishwasher, Disposal, Oven/Range - Gas, Refrigerator
Heat Source Oil, Natural Gas
Exterior
Exterior Feature Porch(es), Screened
Parking Features Garage - Rear Entry
Fence Other
Utilities Available Electric Available
View Water, Garden/Lawn
Roof Type Slate
Accessibility None
Porch Porch(es), Screened
Garage N
Building
Lot Description Landscaping, Private, Open, Trees/Wooded, Partly Wooded
Story 3
Foundation Brick/Mortar
Sewer Septic Exists
Water Well
Architectural Style Mediterranean
Level or Stories 3
Additional Building Above Grade, Below Grade
Structure Type 9'+ Ceilings
New Construction N
Schools
Middle Schools Peasley
High Schools Gloucester
School District Gloucester County Public Schools
Others
Ownership Other
Special Listing Condition Standard
Read Less
Want to know what your home might be worth? Contact us for a FREE valuation!

Our team is ready to help you sell your home for the highest possible price ASAP

Bought with MURDOCH MATHESON • FRANK HARDY SOTHEBY'S INTERNATIONAL REALTY
GET MORE INFORMATION





