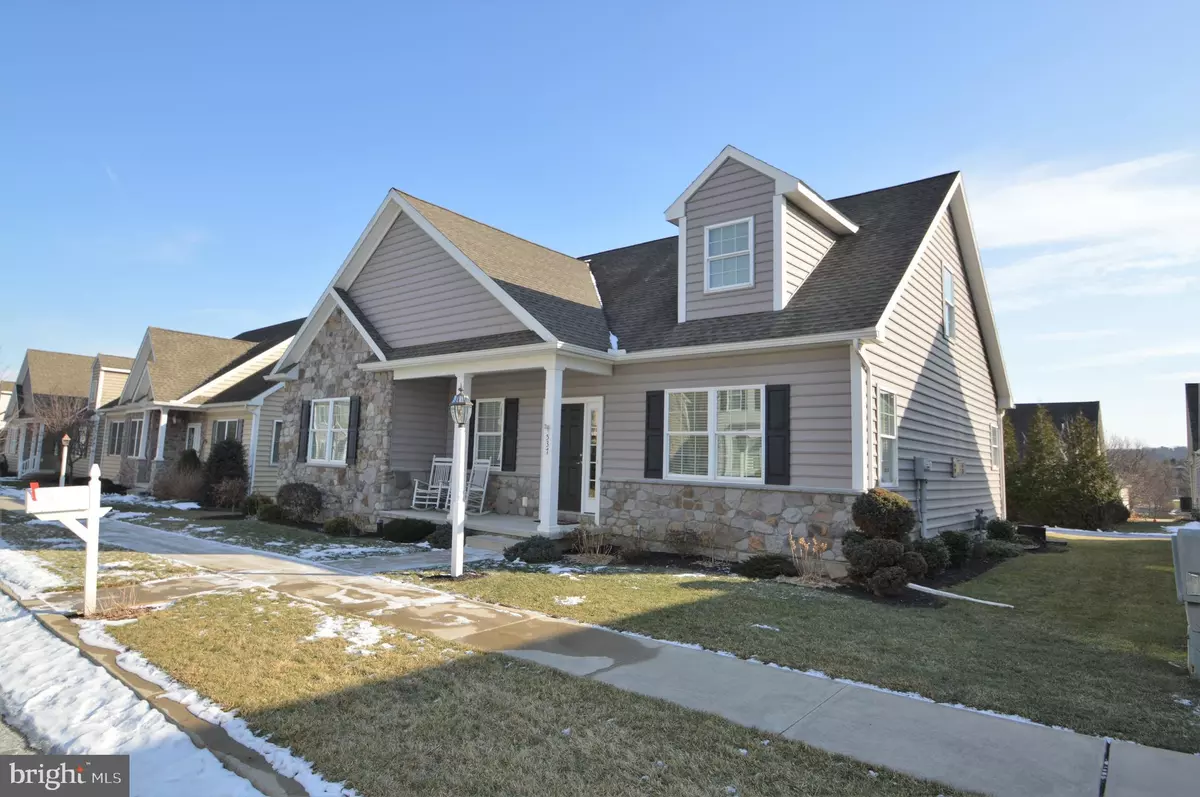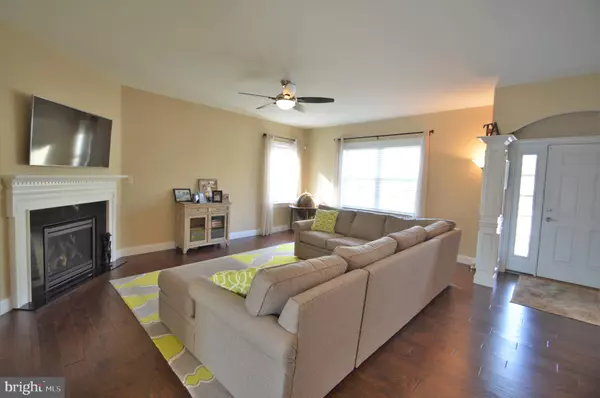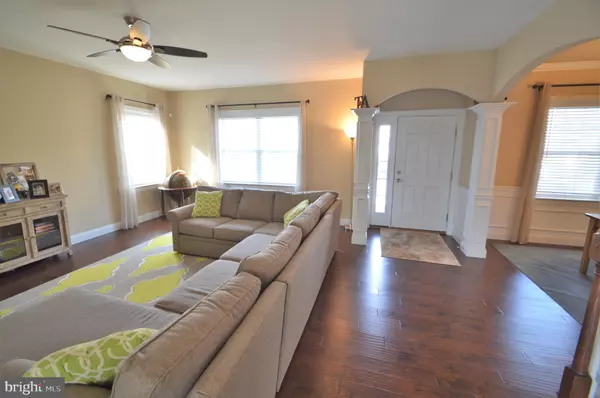$475,000
$449,900
5.6%For more information regarding the value of a property, please contact us for a free consultation.
537 PRINCE GEORGE DR Lancaster, PA 17601
4 Beds
3 Baths
2,489 SqFt
Key Details
Sold Price $475,000
Property Type Single Family Home
Sub Type Detached
Listing Status Sold
Purchase Type For Sale
Square Footage 2,489 sqft
Price per Sqft $190
Subdivision The East Meadow
MLS Listing ID PALA2012488
Sold Date 03/11/22
Style Cape Cod
Bedrooms 4
Full Baths 3
HOA Fees $38/qua
HOA Y/N Y
Abv Grd Liv Area 2,489
Originating Board BRIGHT
Year Built 2014
Annual Tax Amount $6,511
Tax Year 2017
Lot Size 6,098 Sqft
Acres 0.14
Property Description
Stunning home in The East Meadow neighborhood of Manheim Township! This like-new home features two 1st floor bedrooms, 2 full baths including a spacious master suite. The 1st floor has 9' ceilings, hardwood floors, Kitchen with granite countertops, stainless steel gas appliances, soft-close cabinets, kitchen island, Formal dining room and 1st floor laundry with gas washer and dryer that remain with the home. The 2nd floor offers 2 additional bedrooms with a Jack-N-Jill bath. The large unfinished basement offers 9' ceilings and an egress window with lots of room for growth. Nice 2 car garage. Gas heat.
Location
State PA
County Lancaster
Area Manheim Twp (10539)
Zoning 100 - RESIDENTIAL
Rooms
Other Rooms Dining Room, Primary Bedroom, Bedroom 2, Bedroom 3, Bedroom 4, Kitchen, Basement, Great Room, Laundry, Bathroom 2, Bathroom 3, Primary Bathroom
Basement Full, Interior Access, Poured Concrete, Sump Pump, Windows
Main Level Bedrooms 2
Interior
Interior Features Breakfast Area, Carpet, Chair Railings, Crown Moldings, Dining Area, Entry Level Bedroom, Family Room Off Kitchen, Floor Plan - Open, Formal/Separate Dining Room, Kitchen - Eat-In, Kitchen - Island, Primary Bath(s), Recessed Lighting, Stall Shower, Upgraded Countertops, Wainscotting, Window Treatments, Wood Floors
Hot Water Natural Gas
Heating Forced Air, Programmable Thermostat
Cooling Central A/C
Flooring Carpet, Hardwood, Vinyl
Fireplaces Number 1
Fireplaces Type Gas/Propane, Mantel(s)
Fireplace Y
Window Features Double Pane,Insulated,Screens
Heat Source Natural Gas
Laundry Main Floor
Exterior
Parking Features Inside Access, Built In, Garage - Rear Entry
Garage Spaces 2.0
Utilities Available Cable TV, Phone, Under Ground
Amenities Available Common Grounds, Jog/Walk Path
Water Access N
Roof Type Asphalt
Accessibility 36\"+ wide Halls, Doors - Lever Handle(s), 32\"+ wide Doors
Attached Garage 2
Total Parking Spaces 2
Garage Y
Building
Story 1.5
Foundation Permanent, Concrete Perimeter
Sewer Public Sewer
Water Public
Architectural Style Cape Cod
Level or Stories 1.5
Additional Building Above Grade, Below Grade
Structure Type 9'+ Ceilings,Dry Wall
New Construction N
Schools
Middle Schools Manheim Township
High Schools Manheim Township
School District Manheim Township
Others
HOA Fee Include Common Area Maintenance
Senior Community No
Tax ID 390-42219-0-0000
Ownership Fee Simple
SqFt Source Estimated
Acceptable Financing Cash, Conventional, VA
Listing Terms Cash, Conventional, VA
Financing Cash,Conventional,VA
Special Listing Condition Standard
Read Less
Want to know what your home might be worth? Contact us for a FREE valuation!

Our team is ready to help you sell your home for the highest possible price ASAP

Bought with Ian Matthew Hey • RE/MAX Pinnacle
GET MORE INFORMATION





