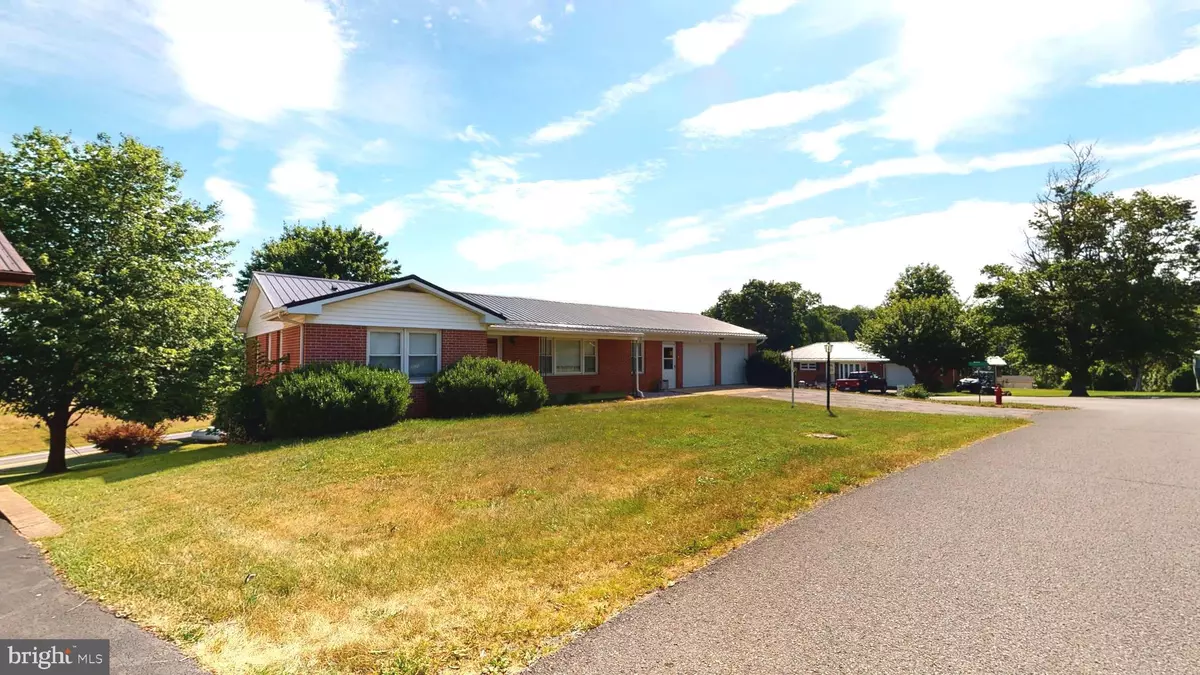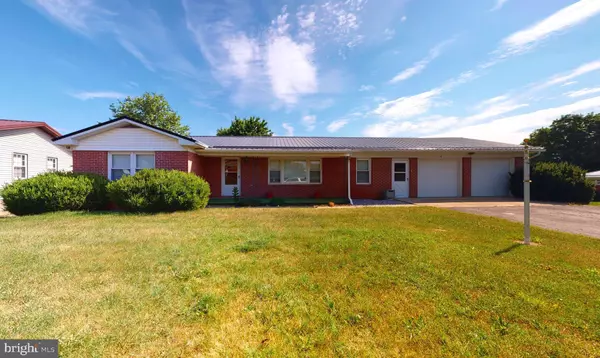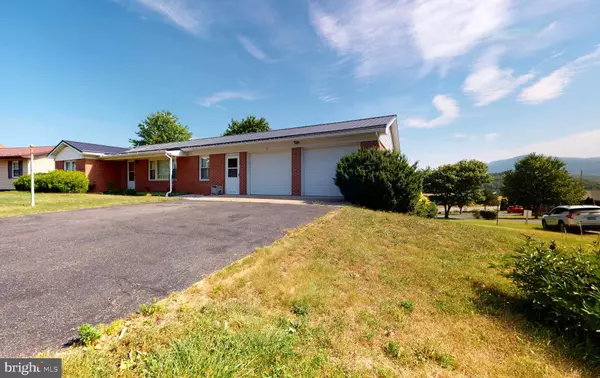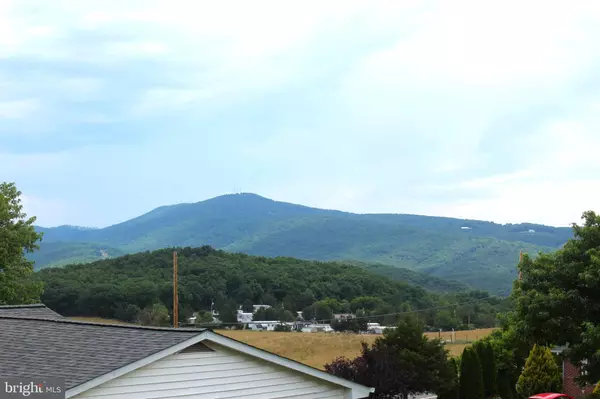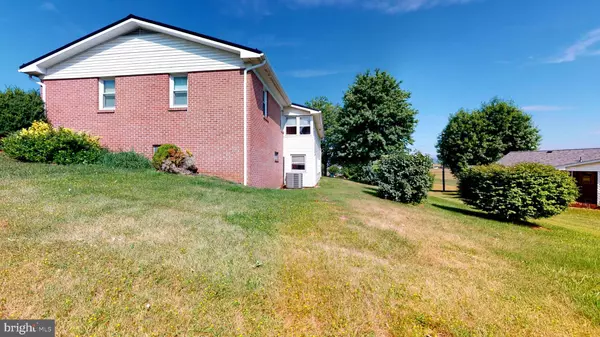$184,900
$179,900
2.8%For more information regarding the value of a property, please contact us for a free consultation.
16 SUNSET DR Petersburg, WV 26847
3 Beds
2 Baths
2,842 SqFt
Key Details
Sold Price $184,900
Property Type Single Family Home
Sub Type Detached
Listing Status Sold
Purchase Type For Sale
Square Footage 2,842 sqft
Price per Sqft $65
Subdivision Monarch Heights
MLS Listing ID WVGT2000308
Sold Date 09/09/22
Style Ranch/Rambler
Bedrooms 3
Full Baths 2
HOA Fees $4/ann
HOA Y/N Y
Abv Grd Liv Area 1,421
Originating Board BRIGHT
Year Built 1973
Annual Tax Amount $565
Tax Year 2021
Lot Size 0.334 Acres
Acres 0.33
Property Description
Beautiful & Well-Kept Brick Home sitting in the quiet neighborhood of Monarch Heights. If space is what you need, look no further! This Home offers 3 Bedrooms, 2 Full Bathrooms, 2 Living Areas, a Two-Car Garage & a Partially Finished Basement! The Kitchen has room for a breakfast table, in addition to a Formal Dining area just off the kitchen. You will find pocket doors, large windows, and plenty of storage space. The basement is partially finished with a stove, two sinks, laundry and a full bath. Turn the space into a mother-in law suite or anything you wish as the possibilities for this space are endless! Enjoy all the seasons from the two-story enclosed back porch that overlooks the countryside with the beautiful mountains in the distance! Located just outside of Petersburg, this home is outside of town yet convenient to shops, schools & restaurants. Call Today For A Showing & Click the Camera Icon To Take A Personal Virtual Tour. Short drive to National Forest, Vepco Lake, Ski Slopes, Davis, Thomas, Dolly Sods, Seneca Rocks & the North Fork.
Location
State WV
County Grant
Zoning 101
Rooms
Other Rooms Living Room, Dining Room, Bedroom 2, Bedroom 3, Kitchen, Family Room, Bedroom 1, Sun/Florida Room, Storage Room, Bathroom 1, Bathroom 2, Bonus Room
Basement Partially Finished, Connecting Stairway, Daylight, Partial, Drain, Full, Heated, Improved, Interior Access, Outside Entrance, Rear Entrance, Walkout Level
Main Level Bedrooms 3
Interior
Interior Features Carpet, Dining Area, Entry Level Bedroom, Floor Plan - Traditional, Stall Shower, 2nd Kitchen, Attic, Combination Dining/Living, Family Room Off Kitchen
Hot Water Electric
Heating Baseboard - Electric
Cooling Central A/C
Flooring Carpet, Laminated
Equipment Refrigerator, Stove, Dishwasher, Oven/Range - Gas, Washer, Dryer, Disposal, Built-In Microwave, Microwave
Furnishings No
Fireplace N
Appliance Refrigerator, Stove, Dishwasher, Oven/Range - Gas, Washer, Dryer, Disposal, Built-In Microwave, Microwave
Heat Source Electric
Laundry Has Laundry, Dryer In Unit, Lower Floor, Washer In Unit
Exterior
Exterior Feature Enclosed, Porch(es)
Parking Features Garage - Front Entry, Inside Access, Garage Door Opener
Garage Spaces 4.0
Utilities Available Electric Available, Water Available
Water Access N
View Mountain, Pasture
Roof Type Metal
Street Surface Paved
Accessibility None
Porch Enclosed, Porch(es)
Road Frontage Road Maintenance Agreement
Attached Garage 2
Total Parking Spaces 4
Garage Y
Building
Lot Description Corner, Front Yard, Rear Yard, No Thru Street, Sloping
Story 2
Foundation Block
Sewer Public Septic
Water Public
Architectural Style Ranch/Rambler
Level or Stories 2
Additional Building Above Grade, Below Grade
New Construction N
Schools
School District Grant County Schools
Others
Senior Community No
Tax ID 03 5001100000000
Ownership Fee Simple
SqFt Source Assessor
Acceptable Financing Cash, Conventional, VA, USDA, FHA
Horse Property N
Listing Terms Cash, Conventional, VA, USDA, FHA
Financing Cash,Conventional,VA,USDA,FHA
Special Listing Condition Standard
Read Less
Want to know what your home might be worth? Contact us for a FREE valuation!

Our team is ready to help you sell your home for the highest possible price ASAP

Bought with Lynn H Judy • Lost River Real Estate, LLC
GET MORE INFORMATION

