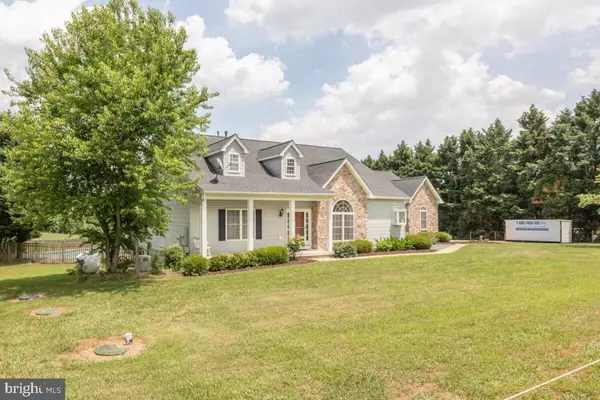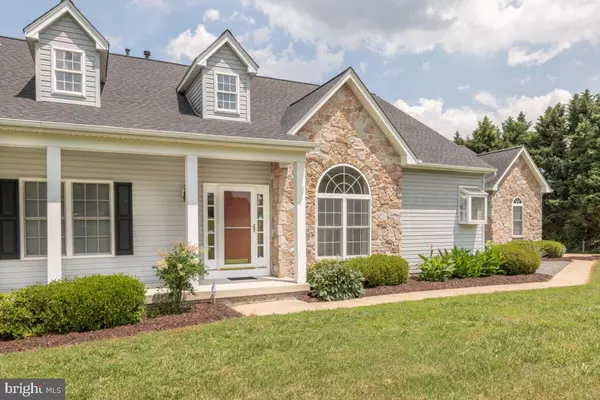$820,000
$820,000
For more information regarding the value of a property, please contact us for a free consultation.
13710 BADEN NAYLOR RD Upper Marlboro, MD 20772
5 Beds
4 Baths
4,646 SqFt
Key Details
Sold Price $820,000
Property Type Single Family Home
Sub Type Detached
Listing Status Sold
Purchase Type For Sale
Square Footage 4,646 sqft
Price per Sqft $176
Subdivision Mansfield-Plat 1>
MLS Listing ID MDPG2046288
Sold Date 08/23/22
Style Contemporary
Bedrooms 5
Full Baths 3
Half Baths 1
HOA Y/N N
Abv Grd Liv Area 2,323
Originating Board BRIGHT
Year Built 2001
Annual Tax Amount $6,080
Tax Year 2022
Lot Size 6.800 Acres
Acres 6.8
Property Description
Amazing home with nearly 7 acres. New roof, New HVAC System, New Hot Water Heater, Newly serviced Septic System, Whole house automatic back-up generator system, Fire Sprinkler System, Water treatment system, New Paint, Granite Counters, Stainless Steel Appliances complete with a 3 stall horse barn, RV Carport, Swimming Pool, 2 oversized storage sheds, expansive backyard vista - ideal for your private golf driving range. Main level living, 5 bedrooms, 3.5 baths with fully finished walk-out basement, movie room, entertainment area with pool table and private fitness / weight room. Privacy with all the room you'll ever need .... Welcome Home !!! Please follow all COVID guidelines, masks required, remove shoes upon entry. Multiple Offers Received .. Deadline Monday 9pm June 27.
Location
State MD
County Prince Georges
Zoning AG
Rooms
Basement Rear Entrance, Walkout Stairs, Fully Finished, Full
Main Level Bedrooms 4
Interior
Interior Features Bar, Ceiling Fan(s), Entry Level Bedroom, Sprinkler System, Walk-in Closet(s), Water Treat System, Stove - Wood
Hot Water Electric
Heating Heat Pump - Gas BackUp
Cooling Central A/C
Equipment Stainless Steel Appliances
Appliance Stainless Steel Appliances
Heat Source Oil, Propane - Owned
Exterior
Parking Features Garage - Side Entry, Garage Door Opener, Inside Access, Oversized, Covered Parking
Garage Spaces 10.0
Carport Spaces 1
Water Access N
Roof Type Asphalt
Accessibility Level Entry - Main
Attached Garage 3
Total Parking Spaces 10
Garage Y
Building
Story 1
Foundation Slab, Permanent
Sewer Private Septic Tank
Water Well, Private
Architectural Style Contemporary
Level or Stories 1
Additional Building Above Grade, Below Grade
Structure Type Dry Wall,9'+ Ceilings
New Construction N
Schools
School District Prince George'S County Public Schools
Others
Senior Community No
Tax ID 17040255877
Ownership Fee Simple
SqFt Source Assessor
Security Features Security System,Sprinkler System - Indoor
Acceptable Financing Cash, Conventional, FHA, VA
Horse Property Y
Horse Feature Horses Allowed, Stable(s)
Listing Terms Cash, Conventional, FHA, VA
Financing Cash,Conventional,FHA,VA
Special Listing Condition Standard
Read Less
Want to know what your home might be worth? Contact us for a FREE valuation!

Our team is ready to help you sell your home for the highest possible price ASAP

Bought with Amin M Megahed • Next Step Realty
GET MORE INFORMATION





